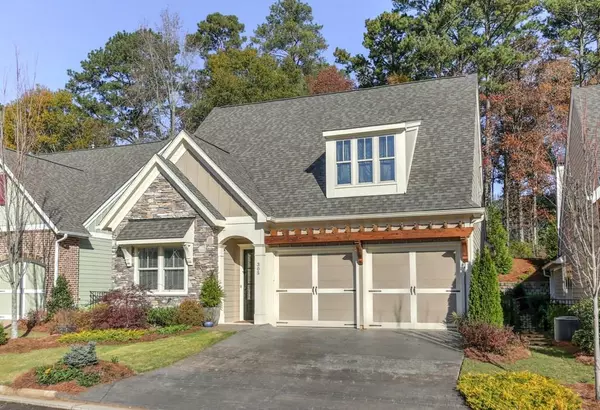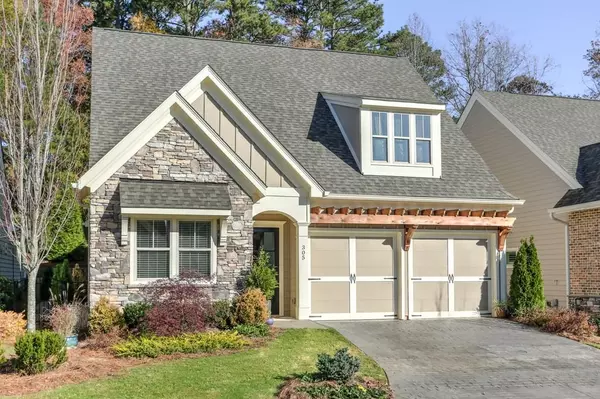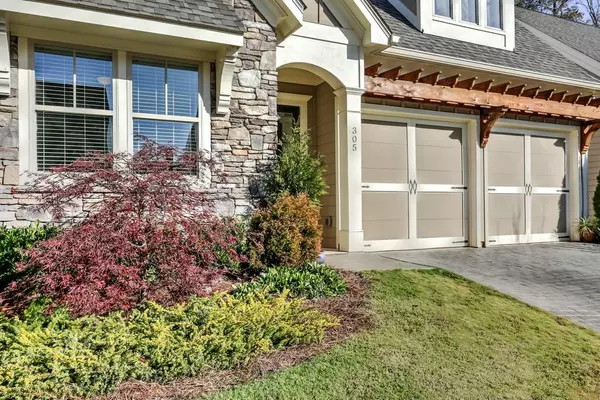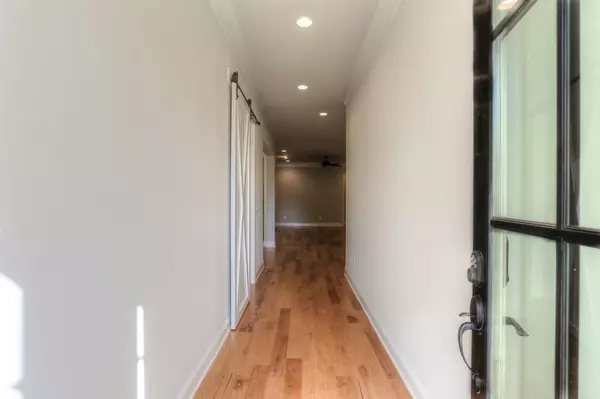$550,000
$560,000
1.8%For more information regarding the value of a property, please contact us for a free consultation.
3 Beds
3 Baths
2,929 SqFt
SOLD DATE : 02/12/2021
Key Details
Sold Price $550,000
Property Type Single Family Home
Sub Type Single Family Residence
Listing Status Sold
Purchase Type For Sale
Square Footage 2,929 sqft
Price per Sqft $187
Subdivision Longleaf Woodstock
MLS Listing ID 6811799
Sold Date 02/12/21
Style Cottage, Craftsman
Bedrooms 3
Full Baths 3
Construction Status Resale
HOA Fees $245
HOA Y/N Yes
Originating Board FMLS API
Year Built 2016
Annual Tax Amount $1,946
Tax Year 2019
Lot Size 7,405 Sqft
Acres 0.17
Property Description
Cherokee County's top Active Adult Gated Community. The Clarendon floor plan is no longer being built and this is the formal model with everything and more than new. The home gives a feeling of Opulence with 10-foot Ceilings and 8-foot Doorways. Generous Open Floor Plans with Two Bedrooms on the Main and a Loft with Bed and Bath Upstairs. The Gourmet Kitchen has Viking appliances, granite counter-tops, and subway tiled backsplash. Custom wood blinds throughout. The Master is Spacious with Luxurious Master Baths with Zero Entry Showers and Frameless Shower Doors. The side covered patio pas a retractable screen for those warm evenings. The interior has just been painted, the exterior pressure washed and the home is ready for new owners. The home sits on one of the most secluded lots in the community that backs up to preserve. The seller has put more than $30,000.00 upgrades. The home exterior is scheduled to be painted this year. Don't let this one getaway.
Location
State GA
County Cherokee
Area 113 - Cherokee County
Lake Name None
Rooms
Bedroom Description Master on Main, Oversized Master
Other Rooms None
Basement None
Main Level Bedrooms 2
Dining Room Great Room, Open Concept
Interior
Interior Features Disappearing Attic Stairs, Double Vanity, Entrance Foyer, High Ceilings 9 ft Main, High Ceilings 9 ft Upper, High Speed Internet, Smart Home, Walk-In Closet(s)
Heating Forced Air, Natural Gas, Zoned
Cooling Ceiling Fan(s), Central Air, Zoned
Flooring Carpet, Hardwood
Fireplaces Number 1
Fireplaces Type Factory Built, Gas Starter, Great Room
Window Features Insulated Windows
Appliance Dishwasher, Disposal, Dryer, Gas Range, Gas Water Heater, Microwave, Refrigerator, Self Cleaning Oven, Washer
Laundry Laundry Room, Lower Level, Main Level
Exterior
Exterior Feature Courtyard, Private Yard, Storage
Parking Features Attached, Garage, Garage Door Opener, Kitchen Level
Garage Spaces 2.0
Fence Wrought Iron
Pool None
Community Features Clubhouse, Gated, Homeowners Assoc
Utilities Available Cable Available, Electricity Available, Natural Gas Available
Waterfront Description None
View Other
Roof Type Composition
Street Surface None
Accessibility Accessible Bedroom, Accessible Doors, Accessible Entrance, Accessible Full Bath, Accessible Hallway(s), Accessible Kitchen
Handicap Access Accessible Bedroom, Accessible Doors, Accessible Entrance, Accessible Full Bath, Accessible Hallway(s), Accessible Kitchen
Porch Covered, Patio, Screened, Side Porch
Total Parking Spaces 2
Building
Lot Description Front Yard, Landscaped
Story One and One Half
Sewer Public Sewer
Water Public
Architectural Style Cottage, Craftsman
Level or Stories One and One Half
Structure Type Cement Siding, Stone
New Construction No
Construction Status Resale
Schools
Elementary Schools Little River
Middle Schools Mill Creek
High Schools River Ridge
Others
HOA Fee Include Maintenance Grounds, Reserve Fund, Trash
Senior Community no
Restrictions true
Tax ID 15N30L 122
Special Listing Condition None
Read Less Info
Want to know what your home might be worth? Contact us for a FREE valuation!

Our team is ready to help you sell your home for the highest possible price ASAP

Bought with Rock River Realty, LLC.
"My job is to find and attract mastery-based agents to the office, protect the culture, and make sure everyone is happy! "
GET MORE INFORMATION
Request More Info








