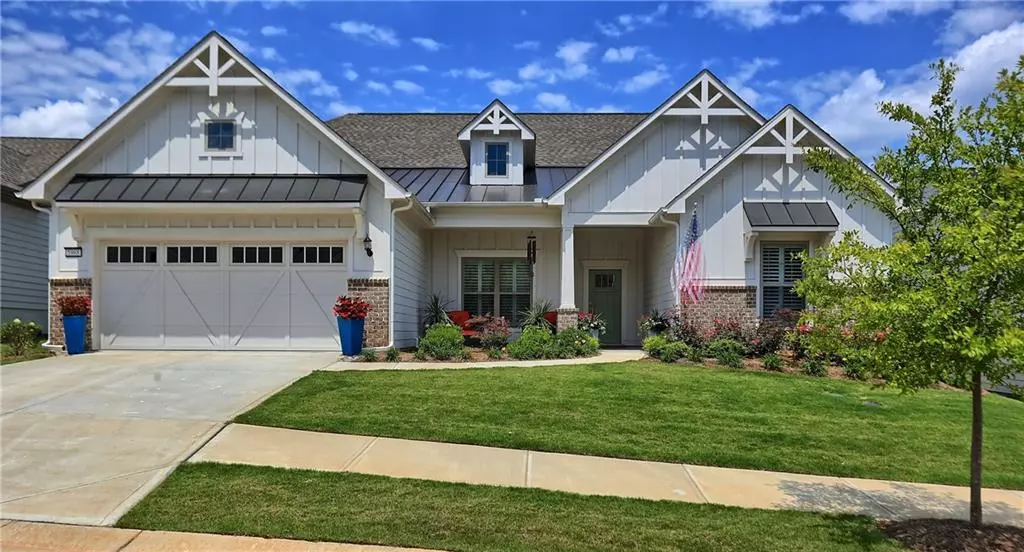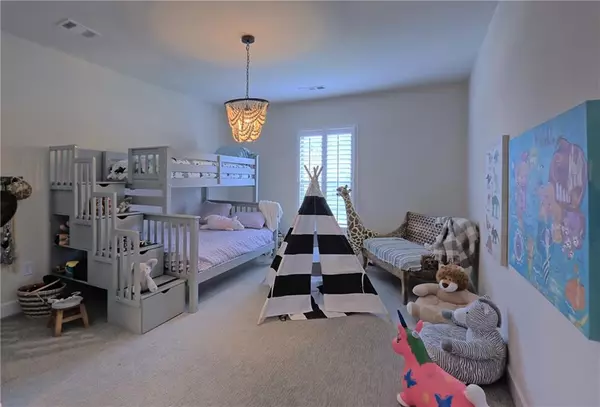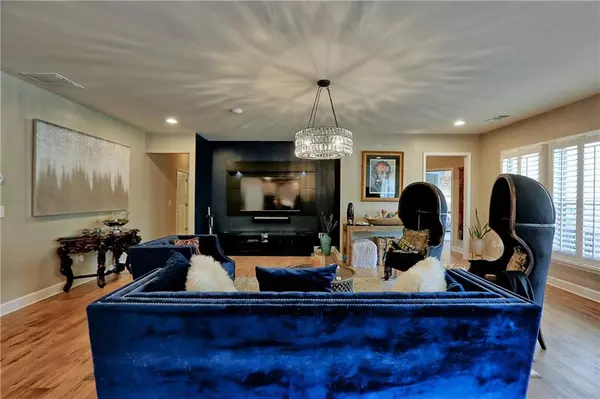$545,000
$549,900
0.9%For more information regarding the value of a property, please contact us for a free consultation.
3 Beds
3.5 Baths
3,487 SqFt
SOLD DATE : 01/15/2021
Key Details
Sold Price $545,000
Property Type Single Family Home
Sub Type Single Family Residence
Listing Status Sold
Purchase Type For Sale
Square Footage 3,487 sqft
Price per Sqft $156
Subdivision Del Webb Chateau Elan
MLS Listing ID 6741305
Sold Date 01/15/21
Style Craftsman, Farmhouse
Bedrooms 3
Full Baths 3
Half Baths 1
Construction Status Resale
HOA Fees $253
HOA Y/N Yes
Originating Board FMLS API
Year Built 2019
Annual Tax Amount $2,000
Tax Year 2020
Lot Size 8,494 Sqft
Acres 0.195
Property Description
Resort Living at Del Webb Chateau Elan, Dunwoody Floor Plan W/ $95000 Post Upgrades. Peaceful, Private, Tranquil Professionally Landscaped Backyard Facing The Woods. Better Than New Farmhouse Ranch Featuring 3 Bedrooms, 3.5 Baths,
Custom Paint Throughout, Designer Light Fixtures, Built-in TV Entertainment Center/Bose Speaker, Designer Custom Tilework, Covered Front And Rear Porch,
Chef’s Kitchen W Upgraded Kitchenaid Appliances Quartz Countertops,Stainless Steel Farm Sink, New Counter Height Refrigerator, Plantation Shutters, Irrigation System.Built-ins,Barn Doors, Only Dunwoody Way at Del Webb Chateau Elan. Enjoy this Immaculate, Private Home Featuring Chefs Kitchen w/Quartz Countertops, Pantry w/Lazy Susan, Upgraded Kitchenaid Appliances, Cabinets, Owners Suite, Trey Ceiling, Mirrored Vanity Table With Glamorous Makeup Lights, Custom Closet And Paint, Quartz Countertops, Powder Room, Designer Tile, New Farmsink, Hardwoods Throughout, Moroccan tile front/rear porch, All Bathrooms Upgraded w/Granite Countertops, Framed Mirrors, Second Floor Features Handmade Barn Doors, Handmade Chandelier, Spacious Entertaining, Exercising, Game Room Perfect For Guests, w/ Spacious Bedroom Bath Extra Storage. Recessed Lighting, Fanamation Fan, Custom Paint, Large Storage Over Garage w/Pull Down Stairs, 360 VIRTUAL Tour,
Office/Library, Custom Wainscoting, Custom Paint, Built-In Bookcases, Handmade Barn Doors,
Plantation Shutters, Irrigation System, Painted Garage w/Epoxy Floor, Extra Space For Golf Cart.
Attention To Every Detail. Come join This Perfect Lifestyle w/ A Property To Treasure. Amenities galore, 19000 sf Clubhouse, Indoor, Outdoor Pools, Pickleball, Tennis, and more. Maintenance Free Resort Living For Only 253.00 Per Month!
Location
State GA
County Hall
Area 265 - Hall County
Lake Name None
Rooms
Bedroom Description In-Law Floorplan, Master on Main, Oversized Master
Other Rooms None
Basement None
Main Level Bedrooms 2
Dining Room Separate Dining Room
Interior
Interior Features Bookcases, Disappearing Attic Stairs, Double Vanity, High Ceilings 9 ft Upper, High Ceilings 10 ft Lower, High Speed Internet, His and Hers Closets, Smart Home, Tray Ceiling(s), Walk-In Closet(s)
Heating Central
Cooling Ceiling Fan(s), Central Air
Flooring Carpet, Ceramic Tile, Hardwood
Fireplaces Type None
Window Features Insulated Windows, Plantation Shutters
Appliance Dishwasher, Disposal, Double Oven, ENERGY STAR Qualified Appliances, Gas Cooktop, Microwave, Range Hood, Refrigerator, Self Cleaning Oven
Laundry Laundry Room, Lower Level
Exterior
Exterior Feature Courtyard, Garden, Private Yard, Rear Stairs
Parking Features Covered, Garage, Garage Door Opener, Garage Faces Front, Kitchen Level, Level Driveway, Storage
Garage Spaces 2.0
Fence None
Pool None
Community Features Business Center, Catering Kitchen, Clubhouse, Dog Park, Fitness Center, Homeowners Assoc, Meeting Room, Near Shopping, Playground, Pool, Street Lights, Tennis Court(s)
Utilities Available Cable Available, Electricity Available, Natural Gas Available, Phone Available, Sewer Available, Underground Utilities, Water Available
Waterfront Description None
View Other
Roof Type Shingle
Street Surface Concrete, Paved
Accessibility Accessible Entrance
Handicap Access Accessible Entrance
Porch Covered, Enclosed, Front Porch
Total Parking Spaces 2
Building
Lot Description Back Yard, Landscaped, Private, Wooded
Story One and One Half
Sewer Public Sewer
Water Public
Architectural Style Craftsman, Farmhouse
Level or Stories One and One Half
Structure Type Brick Front, Cement Siding
New Construction No
Construction Status Resale
Schools
Elementary Schools Hall - Other
Middle Schools Hall - Other
High Schools Hall - Other
Others
HOA Fee Include Maintenance Grounds, Reserve Fund, Swim/Tennis, Trash
Senior Community no
Restrictions true
Tax ID 15041 000314
Special Listing Condition None
Read Less Info
Want to know what your home might be worth? Contact us for a FREE valuation!

Our team is ready to help you sell your home for the highest possible price ASAP

Bought with Keller Williams Realty Atl Perimeter

"My job is to find and attract mastery-based agents to the office, protect the culture, and make sure everyone is happy! "
GET MORE INFORMATION
Request More Info








