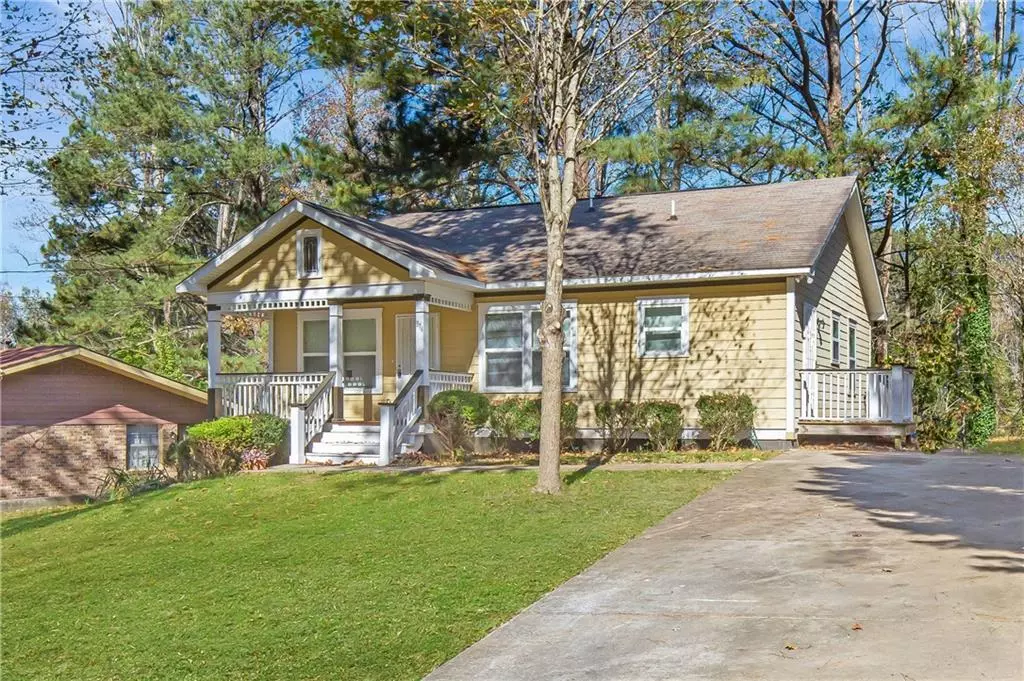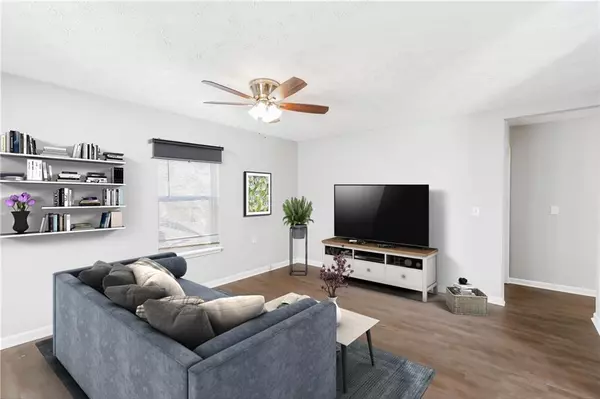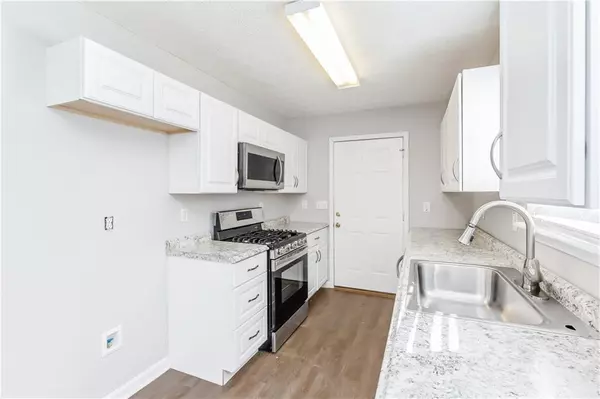$164,000
$159,000
3.1%For more information regarding the value of a property, please contact us for a free consultation.
3 Beds
1 Bath
1,147 SqFt
SOLD DATE : 12/31/2020
Key Details
Sold Price $164,000
Property Type Single Family Home
Sub Type Single Family Residence
Listing Status Sold
Purchase Type For Sale
Square Footage 1,147 sqft
Price per Sqft $142
Subdivision Wildwood Lake Estates
MLS Listing ID 6812099
Sold Date 12/31/20
Style Ranch, Traditional
Bedrooms 3
Full Baths 1
Construction Status Resale
HOA Y/N No
Originating Board FMLS API
Year Built 2007
Annual Tax Amount $269
Tax Year 2019
Lot Size 10,680 Sqft
Acres 0.2452
Property Description
Immaculate storybook home of your dreams! Welcome home to this stunning 3 bedroom ranch, featuring all fresh paint throughout and newer vinyl plank flooring, offering a clean and neutral atmosphere to all who enter. The beautiful galley-style kitchen boasts gorgeous white cabinets and stainless steel appliances, including a brand new range and a brand new microwave. The full bath is designed with sink and vanity separate from the toilet and shower, for extra privacy for all members of the household. Featuring a dazzling view of Wildwood Lake, the backyard is serene, private, and peppered with mature trees. You will love the covered front porch, ideal for entertaining outdoors or simply relaxing with your morning cup of coffee. Don't miss out on your dream home! Schedule your showing today before it disappears!
Location
State GA
County Fulton
Area 31 - Fulton South
Lake Name None
Rooms
Bedroom Description Master on Main
Other Rooms None
Basement Crawl Space
Main Level Bedrooms 3
Dining Room Other
Interior
Interior Features Disappearing Attic Stairs, Entrance Foyer
Heating Forced Air, Natural Gas
Cooling Ceiling Fan(s), Central Air
Flooring Vinyl
Fireplaces Type None
Window Features None
Appliance Dishwasher, Gas Oven, Gas Range, Microwave
Laundry Common Area, In Hall, Main Level
Exterior
Exterior Feature Private Yard
Parking Features Driveway, Parking Pad
Fence Back Yard, Chain Link, Fenced
Pool None
Community Features None
Utilities Available Cable Available, Electricity Available, Natural Gas Available, Sewer Available, Water Available
Roof Type Composition, Shingle
Street Surface Paved
Accessibility None
Handicap Access None
Porch Covered, Deck, Front Porch
Total Parking Spaces 4
Building
Lot Description Back Yard, Front Yard, Private, Sloped, Wooded
Story One
Sewer Public Sewer
Water Public
Architectural Style Ranch, Traditional
Level or Stories One
Structure Type Vinyl Siding
New Construction No
Construction Status Resale
Schools
Elementary Schools Miles
Middle Schools Young
High Schools Mays
Others
Senior Community no
Restrictions false
Tax ID 14F002600040126
Special Listing Condition None
Read Less Info
Want to know what your home might be worth? Contact us for a FREE valuation!

Our team is ready to help you sell your home for the highest possible price ASAP

Bought with Avenue Realty East Decatur Station, LLC.

"My job is to find and attract mastery-based agents to the office, protect the culture, and make sure everyone is happy! "
GET MORE INFORMATION
Request More Info








