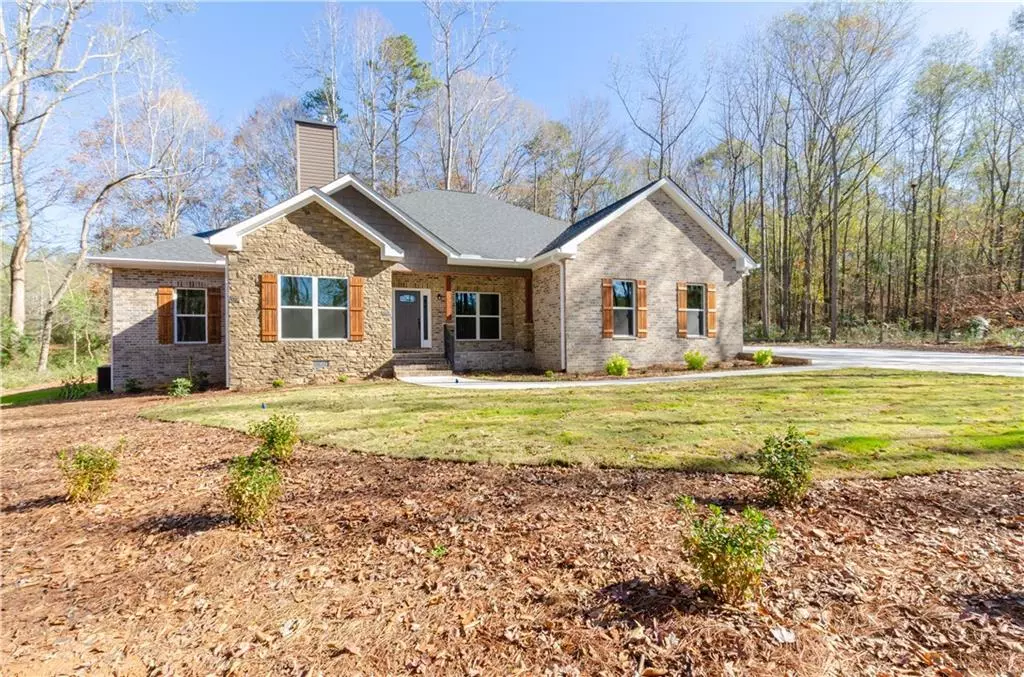$380,000
$379,500
0.1%For more information regarding the value of a property, please contact us for a free consultation.
3 Beds
2 Baths
2,105 SqFt
SOLD DATE : 12/22/2020
Key Details
Sold Price $380,000
Property Type Single Family Home
Sub Type Single Family Residence
Listing Status Sold
Purchase Type For Sale
Square Footage 2,105 sqft
Price per Sqft $180
Subdivision Staghorn Plantation Estates
MLS Listing ID 6812184
Sold Date 12/22/20
Style Craftsman
Bedrooms 3
Full Baths 2
Construction Status New Construction
HOA Fees $250
HOA Y/N Yes
Originating Board FMLS API
Year Built 2020
Annual Tax Amount $749
Tax Year 2019
Lot Size 2.870 Acres
Acres 2.87
Property Description
NEW CONSTRUCTION in sought after STAGHORN PLANTATION ESTATES, a private oasis on almost 3 wooded acres of level green space. This 3 BRM/2 BA, 4-sided brick home opens to 11’ ceilings, with the centerpiece of the great room being the 11’ stack stone fireplace that warms the home with a wood burning insert and blower. Easy maintenance hardwoods throughout...no carpet. The custom white kitchen cabinets, accented with under cabinet lighting and lighted glass doors, walk-in Butler’s pantry, granite counters, Bosch wall oven, exterior vented hood, and quartz double sink...a chef’s dream! The huge tiled laundry room is equipped with a deep laundry sink, cabinets, and two dedicated circuits for extra freezer and/or fridge. The spacious master BR and plank tiled bath includes a large custom tile/glass shower, built-in linen closet, $4,000 custom Inspired Closet Design, double sink, and private door leading to the 300 sf screened-in porch, perfect for year round viewing of the wildlife. The secondary BR’s are spacious with walk-in custom closets. The bath has a high, solid surface vanity and large shower. Along with 5” baseboards and crown molding in the living area, the home is designed with decorative mirrors, fixtures and custom closets. The extra large, 2-car daylight garage is equipped with garage door openers and spacious storage area. If this isn’t enough, the property also has a custom covered outdoor carport and enclosed shop. Perfect for the hobbyist of any kind! The uses are endless. The property is professionally landscaped...complete with sodded front, a large garden, and a huge firewood stack ready for the new owners enjoyment! There is much to see in this well thought out home...both inside and out! Full privileges of Staghorn Rec Center.
Location
State GA
County Jackson
Area 291 - Jackson County
Lake Name None
Rooms
Bedroom Description Master on Main, Split Bedroom Plan
Other Rooms Workshop
Basement Crawl Space
Main Level Bedrooms 3
Dining Room Butlers Pantry, Open Concept
Interior
Interior Features Bookcases, Disappearing Attic Stairs, Double Vanity, Entrance Foyer, High Ceilings 10 ft Main, Walk-In Closet(s)
Heating Central, Electric, Heat Pump
Cooling Ceiling Fan(s), Central Air, Heat Pump
Flooring Ceramic Tile, Hardwood
Fireplaces Number 1
Fireplaces Type Blower Fan, Factory Built, Glass Doors, Great Room, Insert, Wood Burning Stove
Window Features Insulated Windows
Appliance Dishwasher, Electric Cooktop, Electric Water Heater, Range Hood, Refrigerator
Laundry Laundry Room, Main Level
Exterior
Exterior Feature Garden, Private Front Entry, Private Rear Entry, Private Yard, Storage
Garage Carport, Driveway, Garage, Garage Door Opener, Garage Faces Side, Kitchen Level, Level Driveway
Garage Spaces 2.0
Fence Front Yard
Pool None
Community Features Clubhouse, Community Dock, Fishing, Gated, Homeowners Assoc, Lake, Meeting Room, Park, Playground, Street Lights
Utilities Available Cable Available, Electricity Available, Sewer Available, Underground Utilities, Water Available
Waterfront Description None
View Rural
Roof Type Composition
Street Surface Asphalt
Accessibility Accessible Approach with Ramp, Accessible Bedroom, Accessible Doors, Accessible Entrance, Accessible Full Bath, Accessible Hallway(s), Accessible Kitchen, Accessible Kitchen Appliances
Handicap Access Accessible Approach with Ramp, Accessible Bedroom, Accessible Doors, Accessible Entrance, Accessible Full Bath, Accessible Hallway(s), Accessible Kitchen, Accessible Kitchen Appliances
Porch Enclosed, Front Porch, Patio, Screened
Total Parking Spaces 4
Building
Lot Description Back Yard, Front Yard, Landscaped, Level, Private, Wooded
Story One
Sewer Septic Tank
Water Public
Architectural Style Craftsman
Level or Stories One
Structure Type Brick 4 Sides
New Construction No
Construction Status New Construction
Schools
Elementary Schools East Jackson
Middle Schools East Jackson
High Schools East Jackson
Others
Senior Community no
Restrictions false
Tax ID 025A 076
Ownership Fee Simple
Financing no
Special Listing Condition None
Read Less Info
Want to know what your home might be worth? Contact us for a FREE valuation!

Our team is ready to help you sell your home for the highest possible price ASAP

Bought with EXP Realty, LLC.

"My job is to find and attract mastery-based agents to the office, protect the culture, and make sure everyone is happy! "
GET MORE INFORMATION
Request More Info








