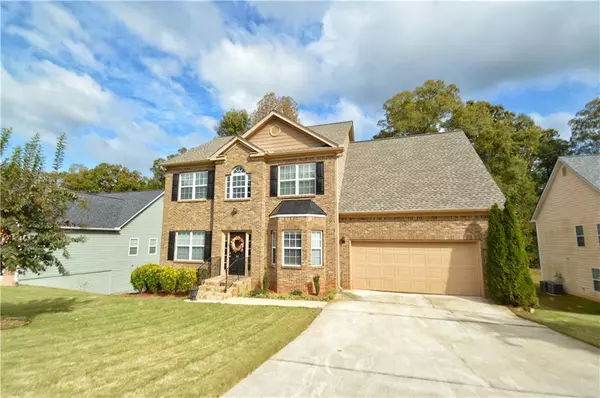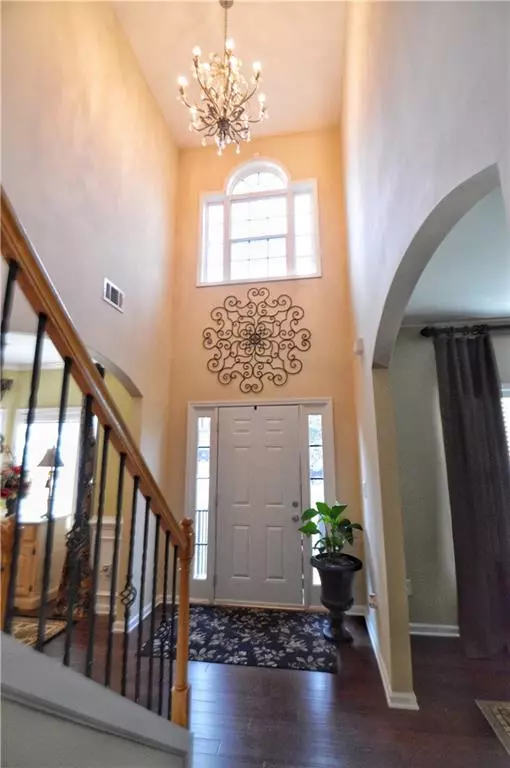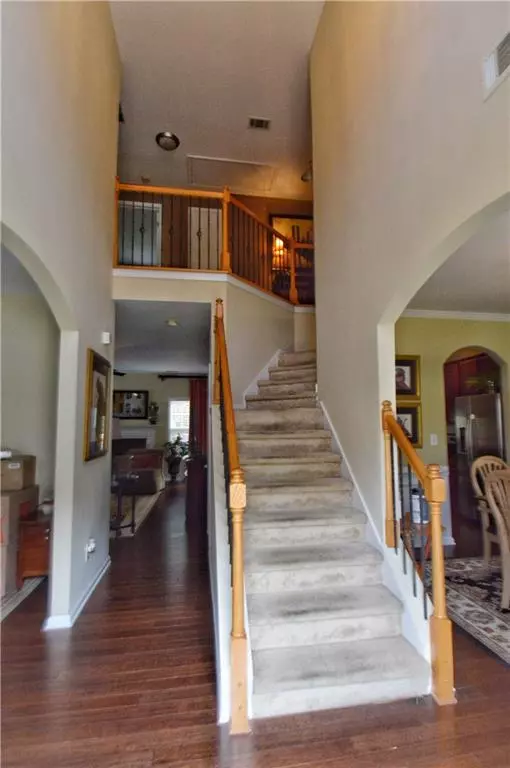$244,000
$259,900
6.1%For more information regarding the value of a property, please contact us for a free consultation.
5 Beds
3.5 Baths
3,482 SqFt
SOLD DATE : 12/21/2020
Key Details
Sold Price $244,000
Property Type Single Family Home
Sub Type Single Family Residence
Listing Status Sold
Purchase Type For Sale
Square Footage 3,482 sqft
Price per Sqft $70
Subdivision Ivey Brook & Wisteria
MLS Listing ID 6806286
Sold Date 12/21/20
Style Traditional
Bedrooms 5
Full Baths 3
Half Baths 1
Construction Status Resale
HOA Y/N No
Originating Board FMLS API
Year Built 2006
Annual Tax Amount $2,578
Tax Year 2020
Lot Size 0.340 Acres
Acres 0.34
Property Description
Gorgeous beautifully maintained resale in quiet subdivision. 2 story foyer, formal living room & dining room. Granite countertops in kitchen & stainless steel appliances. Upstairs offers large owner's suite with trey ceilings, beautiful master bath with jacuzzi and a massive double master closet. There are 3 additional guest bedrooms and one full bath. Ultimate man cave in finished basement with a built-in bar, snack area, huge rec room can accommodate big gatherings. In addition there are a bedroom & full bath. Large leveled private backyard. Shopping & dining about a mile away and access to I 20 minutes away for easy commute. This awesome home is ready for a new family.
Location
State GA
County Newton
Area 151 - Newton County
Lake Name None
Rooms
Bedroom Description None
Other Rooms None
Basement Daylight, Exterior Entry, Finished, Finished Bath, Full, Interior Entry
Dining Room Separate Dining Room
Interior
Interior Features Disappearing Attic Stairs, Double Vanity, Entrance Foyer 2 Story, High Ceilings 9 ft Lower, High Ceilings 9 ft Main, High Ceilings 9 ft Upper, High Speed Internet, His and Hers Closets, Tray Ceiling(s), Walk-In Closet(s), Wet Bar
Heating Electric, Heat Pump
Cooling Ceiling Fan(s), Central Air, Heat Pump
Flooring Carpet, Ceramic Tile, Hardwood
Fireplaces Number 1
Fireplaces Type Factory Built, Family Room
Window Features Insulated Windows
Appliance Dishwasher, Disposal, Electric Range, Electric Water Heater, Microwave, Self Cleaning Oven
Laundry Laundry Room, Main Level
Exterior
Exterior Feature Private Front Entry, Private Rear Entry, Private Yard
Garage Attached, Driveway, Garage, Garage Door Opener, Garage Faces Front, Kitchen Level, Level Driveway
Garage Spaces 2.0
Fence None
Pool None
Community Features Sidewalks, Street Lights
Utilities Available Cable Available, Electricity Available, Phone Available, Sewer Available, Underground Utilities, Water Available
View Other
Roof Type Composition
Street Surface None
Accessibility None
Handicap Access None
Porch Deck, Patio
Parking Type Attached, Driveway, Garage, Garage Door Opener, Garage Faces Front, Kitchen Level, Level Driveway
Total Parking Spaces 2
Building
Lot Description Back Yard, Front Yard, Landscaped, Level
Story Two
Sewer Public Sewer
Water Public
Architectural Style Traditional
Level or Stories Two
Structure Type Brick Front, Cement Siding
New Construction No
Construction Status Resale
Schools
Elementary Schools West Newton
Middle Schools Liberty - Newton
High Schools Newton
Others
Senior Community no
Restrictions false
Tax ID 0027E00000272000
Special Listing Condition None
Read Less Info
Want to know what your home might be worth? Contact us for a FREE valuation!

Our team is ready to help you sell your home for the highest possible price ASAP

Bought with Keller Williams Realty Peachtree Rd.

"My job is to find and attract mastery-based agents to the office, protect the culture, and make sure everyone is happy! "
GET MORE INFORMATION
Request More Info








