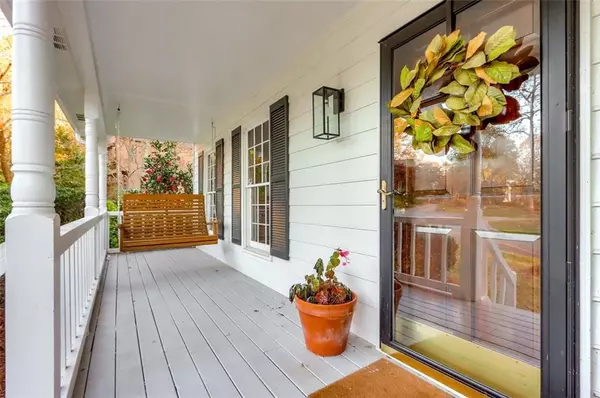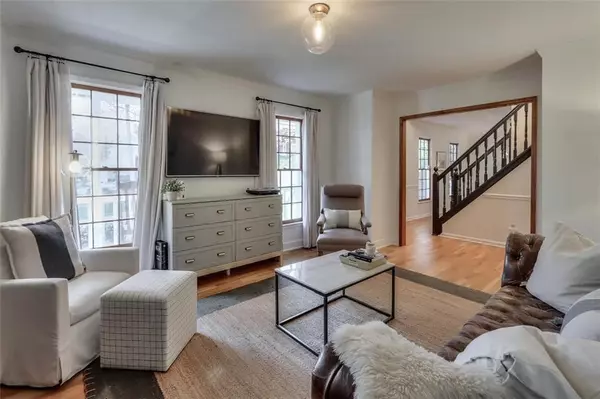$335,000
$300,000
11.7%For more information regarding the value of a property, please contact us for a free consultation.
3 Beds
2.5 Baths
2,092 SqFt
SOLD DATE : 12/29/2020
Key Details
Sold Price $335,000
Property Type Single Family Home
Sub Type Single Family Residence
Listing Status Sold
Purchase Type For Sale
Square Footage 2,092 sqft
Price per Sqft $160
Subdivision Stocktons Ford
MLS Listing ID 6811933
Sold Date 12/29/20
Style Cape Cod
Bedrooms 3
Full Baths 2
Half Baths 1
Construction Status Resale
HOA Y/N No
Originating Board FMLS API
Year Built 1985
Annual Tax Amount $2,914
Tax Year 2019
Lot Size 0.384 Acres
Acres 0.3844
Property Description
Welcome to this Cape Cod home with a picturesque front porch to enjoy quiet fall nights. White Oak floors throughout main and upper levels. The family room is the perfect spot to cozy up for winter with plenty of natural light and sit by the roaring fire. All the light fixtures have been updated making this home on-trend and real beauty in every space. The spacious dining room off the kitchen is perfect for all your gatherings. Step into the kitchen with large windows, plenty of cabinet space, and a view of the screened-in porch. The bright owner’s suite is on the main level with updated built-in closets and an updated en-suite bath. Venture upstairs where two additional bedrooms await. Fully updated shared bathroom. Laundry room upstairs along with a bonus room perfect for working from home. The terrace level has a finished living room with access to the back patio. Outdoors is plenty of additional entertaining space. Enjoy your screened-in porch all year, with additional deck space for grilling. Relax by the fire pit with guests on cool fall nights. Home is within walking distance to Mabry Middle school. Neighborhood is across the street from Sweat Mountain Park and Dog Park.
Location
State GA
County Cobb
Area 81 - Cobb-East
Lake Name None
Rooms
Bedroom Description Master on Main
Other Rooms None
Basement Daylight, Exterior Entry, Finished, Partial, Unfinished
Main Level Bedrooms 1
Dining Room Separate Dining Room
Interior
Interior Features Double Vanity, Entrance Foyer 2 Story, High Ceilings 9 ft Upper
Heating Forced Air, Natural Gas
Cooling Ceiling Fan(s), Central Air
Flooring Carpet, Ceramic Tile, Hardwood
Fireplaces Number 1
Fireplaces Type Gas Starter, Great Room
Window Features None
Appliance Electric Range
Laundry Laundry Room, Upper Level
Exterior
Exterior Feature Rear Stairs
Garage Attached, Drive Under Main Level, Garage, Garage Faces Side
Garage Spaces 2.0
Fence Back Yard, Wood
Pool None
Community Features Near Schools
Utilities Available Cable Available, Electricity Available, Natural Gas Available, Phone Available, Sewer Available, Water Available
View Other
Roof Type Composition
Street Surface Asphalt
Accessibility None
Handicap Access None
Porch Deck, Front Porch, Patio, Screened
Total Parking Spaces 2
Building
Lot Description Back Yard, Corner Lot, Cul-De-Sac, Landscaped, Sloped
Story Two
Sewer Public Sewer
Water Public
Architectural Style Cape Cod
Level or Stories Two
Structure Type Frame
New Construction No
Construction Status Resale
Schools
Elementary Schools Rocky Mount
Middle Schools Mabry
High Schools Lassiter
Others
Senior Community no
Restrictions false
Tax ID 16016700240
Special Listing Condition None
Read Less Info
Want to know what your home might be worth? Contact us for a FREE valuation!

Our team is ready to help you sell your home for the highest possible price ASAP

Bought with RE/MAX Paramount Properties

"My job is to find and attract mastery-based agents to the office, protect the culture, and make sure everyone is happy! "
GET MORE INFORMATION
Request More Info








