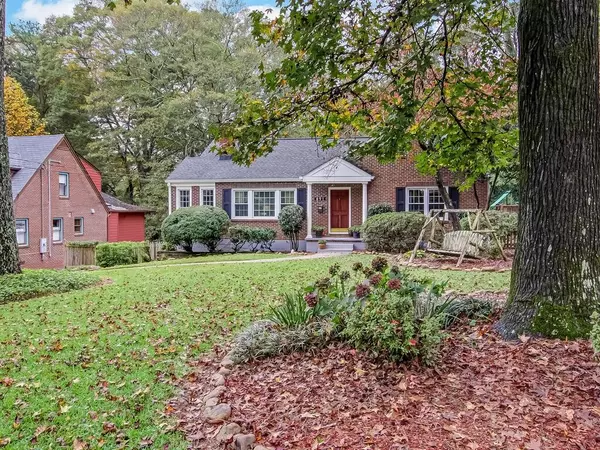$620,000
$599,000
3.5%For more information regarding the value of a property, please contact us for a free consultation.
3 Beds
3 Baths
2,043 SqFt
SOLD DATE : 01/06/2021
Key Details
Sold Price $620,000
Property Type Single Family Home
Sub Type Single Family Residence
Listing Status Sold
Purchase Type For Sale
Square Footage 2,043 sqft
Price per Sqft $303
Subdivision Avondale Estates
MLS Listing ID 6808619
Sold Date 01/06/21
Style Ranch
Bedrooms 3
Full Baths 3
Construction Status Resale
HOA Y/N No
Originating Board FMLS API
Year Built 1950
Annual Tax Amount $6,418
Tax Year 2019
Lot Size 0.500 Acres
Acres 0.5
Property Description
This classic ’50’s ranch has been lovingly renovated over the years - including a special appearance on HGTV’s Property Brothers, who handled the 2014 renovation. Most recently the basement has been finished to include a family / play area, a flex space used as the home office, a beautiful Full Bath w/ high end finishes, and a huge deck and screened porch off the back to enjoy family time bug free! This hard-to-find Master on Main has a total of 4 closets - you won’t have a shortage of storage! And it opens to the newly built screen porch. The master bath is an oasis with separate vanities, garden tub overlooking the backyard. The large flat fenced yard is great for the kids and/or grandkids to play - don’t forget the family pet! The windows offer tons of natural light. This light, bright and open floor plan is great for spending time with family. Other features; Hardwood floors, high ceilings and open floor plan, brand new HVAC, tankless water heater, gutter system, siding and exterior paint.Phew! This one has so much to offer – come check us out and make this one your home! Located in sought after Avondale Estates, on one of the most sought after streets and a block from Lake Avondale and a short walk to downtown Avondale Estates, Willis Park, schools, shopping etc.
Location
State GA
County Dekalb
Area 52 - Dekalb-West
Lake Name None
Rooms
Bedroom Description Master on Main, Split Bedroom Plan
Other Rooms None
Basement Daylight, Driveway Access, Exterior Entry, Finished Bath, Finished, Interior Entry
Main Level Bedrooms 3
Dining Room Separate Dining Room
Interior
Interior Features Double Vanity, High Speed Internet, Entrance Foyer, His and Hers Closets, Other, Walk-In Closet(s)
Heating Forced Air
Cooling Central Air
Flooring Carpet, Hardwood
Fireplaces Number 2
Fireplaces Type Basement, Decorative, Family Room, Great Room
Window Features Plantation Shutters, Insulated Windows
Appliance Dishwasher, Dryer, Refrigerator, Gas Range, Gas Water Heater, Gas Cooktop, Gas Oven, Microwave, Washer
Laundry In Basement
Exterior
Exterior Feature Garden, Other, Private Yard, Private Front Entry, Private Rear Entry
Garage Driveway, Kitchen Level, Level Driveway
Fence Back Yard
Pool None
Community Features Clubhouse, Lake, Public Transportation, Near Trails/Greenway, Park, Playground, Sidewalks, Swim Team, Tennis Court(s), Near Marta, Near Schools, Near Shopping
Utilities Available Cable Available, Electricity Available, Natural Gas Available, Phone Available, Sewer Available, Water Available
Waterfront Description None
View City
Roof Type Composition
Street Surface None
Accessibility None
Handicap Access None
Porch Covered, Deck, Enclosed, Rear Porch, Screened
Parking Type Driveway, Kitchen Level, Level Driveway
Building
Lot Description Level, Private, Wooded
Story One
Sewer Public Sewer
Water Public
Architectural Style Ranch
Level or Stories One
Structure Type Brick 4 Sides
New Construction No
Construction Status Resale
Schools
Elementary Schools Avondale
Middle Schools Druid Hills
High Schools Druid Hills
Others
Senior Community no
Restrictions false
Tax ID 15 232 07 037
Financing no
Special Listing Condition None
Read Less Info
Want to know what your home might be worth? Contact us for a FREE valuation!

Our team is ready to help you sell your home for the highest possible price ASAP

Bought with Keller Williams Realty Atlanta Partners

"My job is to find and attract mastery-based agents to the office, protect the culture, and make sure everyone is happy! "
GET MORE INFORMATION
Request More Info








