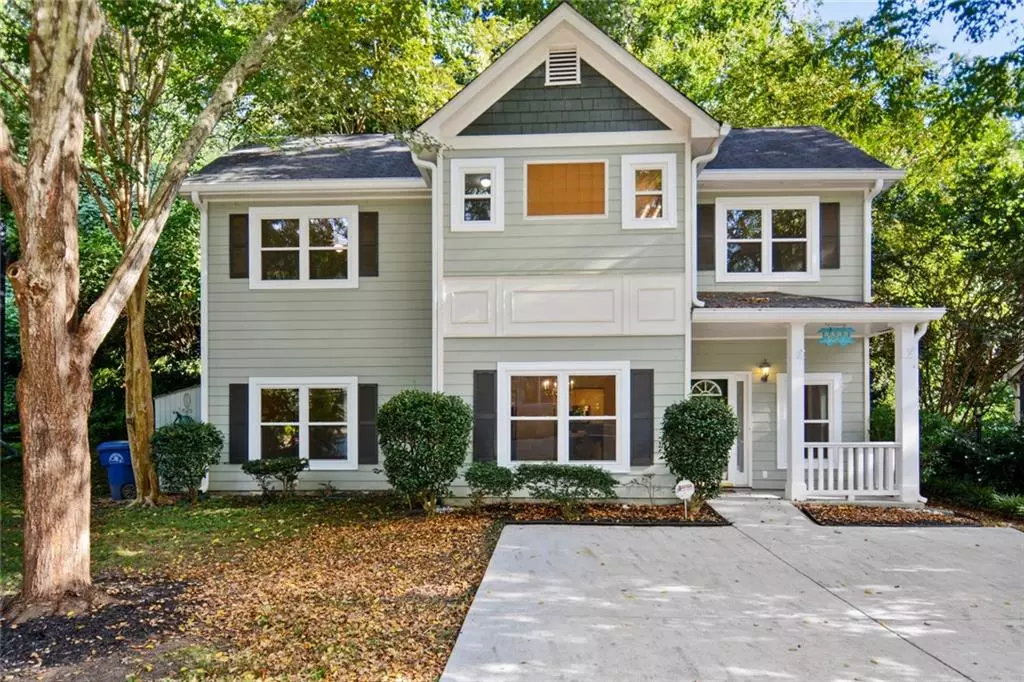$380,000
$400,000
5.0%For more information regarding the value of a property, please contact us for a free consultation.
3 Beds
2.5 Baths
1,490 SqFt
SOLD DATE : 12/17/2020
Key Details
Sold Price $380,000
Property Type Single Family Home
Sub Type Single Family Residence
Listing Status Sold
Purchase Type For Sale
Square Footage 1,490 sqft
Price per Sqft $255
Subdivision Ormewood Park
MLS Listing ID 6802758
Sold Date 12/17/20
Style Traditional
Bedrooms 3
Full Baths 2
Half Baths 1
Construction Status Resale
HOA Y/N No
Originating Board FMLS API
Year Built 1998
Annual Tax Amount $3,156
Tax Year 2018
Lot Size 5,140 Sqft
Acres 0.118
Property Description
Situated on one of Ormewood Park’s most sought after streets and just steps from the Southside Beltline Trail, this three bedroom, two and a half bathroom charmer is ready for you to move in! The main floor features new paint, new windows, new carpet, original hardwoods throughout, gas fireplace, separate dining room and kitchen with stainless steel appliances, white cabinets and granite countertops with a view to the family room. One bedroom and a half bath are just down the hall. Upstairs you’ll find two generous bedrooms with gorgeous trey ceilings, ample closet space, hardwood floors and laundry room directly off the master suite. The master bedroom flows outdoors with access to the private, tranquil back deck. Perfect for your morning coffee! Your maintenance free yard and front porch welcome you to sit and enjoy the friendly neighborhood. French drains have been installed on either side of the yard to control water flow through the yard and away from the house. Amazing location only 2 Blocks from the Southside Beltline trail, Grant Park, Zoo Atlanta and Glenwood Park. Eligible for Tier 1 in the top-rated Atlanta Neighborhood Charter School. Don’t let this one pass you by!
Location
State GA
County Fulton
Area 32 - Fulton South
Lake Name None
Rooms
Bedroom Description Oversized Master
Other Rooms None
Basement None
Main Level Bedrooms 1
Dining Room Separate Dining Room
Interior
Interior Features Disappearing Attic Stairs, High Ceilings 9 ft Main, High Ceilings 9 ft Upper, His and Hers Closets, Tray Ceiling(s), Walk-In Closet(s)
Heating Forced Air, Natural Gas
Cooling Ceiling Fan(s), Central Air
Flooring Carpet, Hardwood
Fireplaces Number 1
Fireplaces Type Family Room, Gas Starter, Living Room
Window Features None
Appliance Dishwasher, Gas Range, Gas Water Heater, Microwave, Refrigerator, Self Cleaning Oven
Laundry Laundry Room, Upper Level
Exterior
Exterior Feature Private Yard
Garage Driveway, Level Driveway, Parking Pad
Fence None
Pool None
Community Features Near Beltline, Near Marta, Near Schools, Near Shopping, Near Trails/Greenway, Playground, Public Transportation, Sidewalks, Street Lights
Utilities Available Cable Available, Electricity Available, Natural Gas Available, Sewer Available, Water Available
Waterfront Description None
View City
Roof Type Composition
Street Surface None
Accessibility Accessible Entrance
Handicap Access Accessible Entrance
Porch Covered, Front Porch, Rear Porch
Parking Type Driveway, Level Driveway, Parking Pad
Total Parking Spaces 2
Building
Lot Description Private, Sloped, Steep Slope, Wooded
Story Two
Sewer Public Sewer
Water Public
Architectural Style Traditional
Level or Stories Two
Structure Type Frame
New Construction No
Construction Status Resale
Schools
Elementary Schools Parkside
Middle Schools King
High Schools Maynard H. Jackson, Jr.
Others
Senior Community no
Restrictions false
Tax ID 14 001100080083
Special Listing Condition None
Read Less Info
Want to know what your home might be worth? Contact us for a FREE valuation!

Our team is ready to help you sell your home for the highest possible price ASAP

Bought with Keller Williams Rlty Consultants

"My job is to find and attract mastery-based agents to the office, protect the culture, and make sure everyone is happy! "
GET MORE INFORMATION
Request More Info








