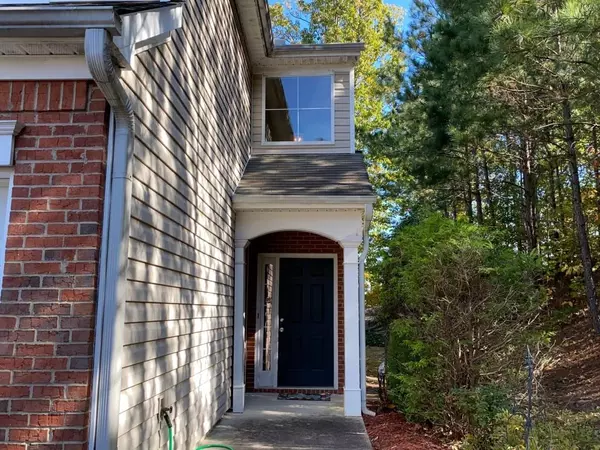$174,700
$179,000
2.4%For more information regarding the value of a property, please contact us for a free consultation.
2 Beds
2.5 Baths
1,700 SqFt
SOLD DATE : 11/17/2020
Key Details
Sold Price $174,700
Property Type Townhouse
Sub Type Townhouse
Listing Status Sold
Purchase Type For Sale
Square Footage 1,700 sqft
Price per Sqft $102
Subdivision The Park At Silver Creek
MLS Listing ID 6805888
Sold Date 11/17/20
Style Townhouse, Traditional
Bedrooms 2
Full Baths 2
Half Baths 1
Construction Status Resale
HOA Fees $85
HOA Y/N Yes
Originating Board FMLS API
Year Built 2005
Annual Tax Amount $1,766
Tax Year 2019
Lot Size 5,662 Sqft
Acres 0.13
Property Description
Welcome Home to the sought after Austell community of The Park at Silver Creek. 2005 Built Townhouse with so low HOA dues in this price is a deal for grabs. This well maintained open concept townhome located minutes from both I-285 & I-20. Spacious Kitchen with a Breakfast bar that overlooks the living room and Cozy Fireplace. Tons of natural light and large backyard are the highlight to this corner unit. Master bedroom with trey ceiling and large bathroom featuring dual vanities, separate shower, soaking garden tub and large walk in closets. Spacious Secondary Bedroom is as perfect as the Master bedroom. Must See soon!! All the appliances, even the refrigerator, Washer & Dryer are included in the price! This End Unit Boasts large Lush Green space for entertaining you will be enjoying all Weather Outdoors!! 2 Full car garage and the Long driveway accommodate many cars.
Location
State GA
County Cobb
Area 72 - Cobb-West
Lake Name None
Rooms
Bedroom Description Split Bedroom Plan
Other Rooms None
Basement None
Dining Room Open Concept
Interior
Interior Features Double Vanity, Entrance Foyer 2 Story, High Speed Internet, His and Hers Closets, Tray Ceiling(s), Walk-In Closet(s)
Heating Central, Natural Gas
Cooling Central Air, Zoned
Flooring Carpet, Vinyl
Fireplaces Number 1
Fireplaces Type Gas Log, Glass Doors, Living Room
Window Features None
Appliance Disposal, Dryer, Gas Cooktop, Gas Oven, Gas Range, Refrigerator
Laundry Upper Level
Exterior
Exterior Feature Other
Garage Garage, Garage Door Opener
Garage Spaces 2.0
Fence None
Pool None
Community Features Homeowners Assoc
Utilities Available Cable Available, Electricity Available, Natural Gas Available, Phone Available, Sewer Available, Underground Utilities, Water Available
Waterfront Description None
View Other
Roof Type Shingle
Street Surface Asphalt
Accessibility None
Handicap Access None
Porch Patio, Rear Porch
Parking Type Garage, Garage Door Opener
Total Parking Spaces 2
Building
Lot Description Back Yard, Corner Lot, Front Yard
Story Two
Sewer Public Sewer
Water Public
Architectural Style Townhouse, Traditional
Level or Stories Two
Structure Type Brick Front
New Construction No
Construction Status Resale
Schools
Elementary Schools City View
Middle Schools Lindley
High Schools Pebblebrook
Others
HOA Fee Include Maintenance Grounds, Reserve Fund
Senior Community no
Restrictions false
Tax ID 18059300330
Ownership Fee Simple
Financing yes
Special Listing Condition None
Read Less Info
Want to know what your home might be worth? Contact us for a FREE valuation!

Our team is ready to help you sell your home for the highest possible price ASAP

Bought with Virtual Properties Realty.com

"My job is to find and attract mastery-based agents to the office, protect the culture, and make sure everyone is happy! "
GET MORE INFORMATION
Request More Info








