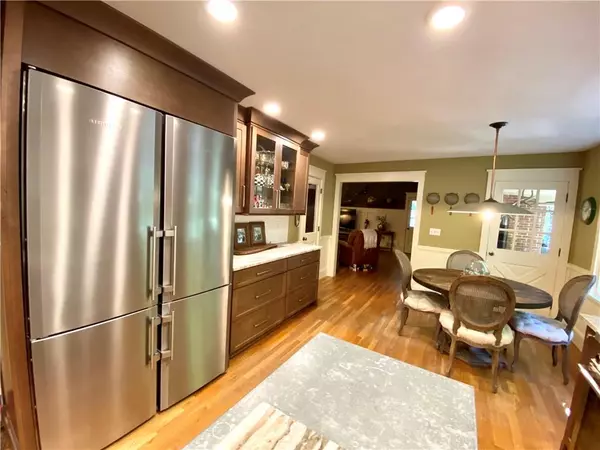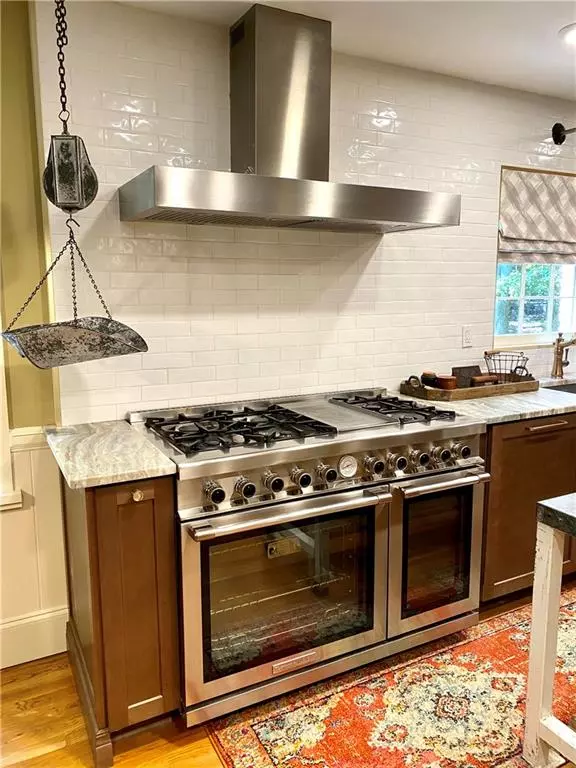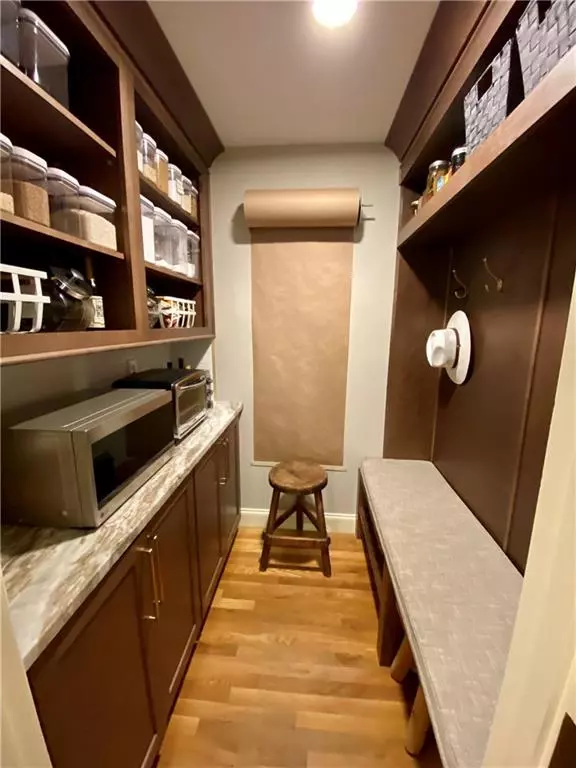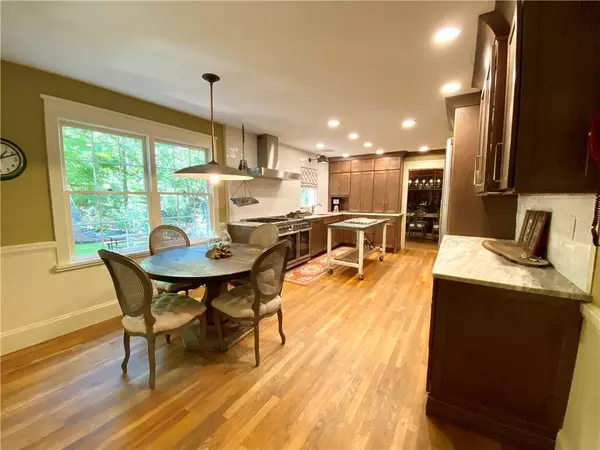$479,000
$479,000
For more information regarding the value of a property, please contact us for a free consultation.
4 Beds
4 Baths
3,008 SqFt
SOLD DATE : 12/17/2020
Key Details
Sold Price $479,000
Property Type Single Family Home
Sub Type Single Family Residence
Listing Status Sold
Purchase Type For Sale
Square Footage 3,008 sqft
Price per Sqft $159
Subdivision Wildwood Acres
MLS Listing ID 6795045
Sold Date 12/17/20
Style Cape Cod, Craftsman, Rustic
Bedrooms 4
Full Baths 4
Construction Status Resale
HOA Y/N No
Originating Board FMLS API
Year Built 1972
Annual Tax Amount $2,836
Tax Year 2019
Lot Size 5.000 Acres
Acres 5.0
Property Description
Immaculate private retreat on 5 acres. This home's interior has been beautifully updated by a professional designer & features over $50k in professional landscape & hardscape on the exterior. 4 sided brick home has a newly renovated kitchen that flows from the den area & boasts 48 stainless commercial type appliances, shaker cabinets, quartzite countertops, breakfast area and a walk in custom pantry. Kitchen is truly a showstopper. Large family room w/masonry fireplace, new kitchen, large dining room seats 12, large bedroom with full bath complete the main level. This 4 bed/4 bath home is designed for entertaining. Master bedroom is on the second floor and includes ensuite bath, closet, and sitting room. This floor also features two additional bedrooms with closets, one full bath with a double vanity and two shower rooms, and has a large office which connects to the master. The lower basement level has storage galore! Plenty of unfinished storage as well as a HUGE laundry room are included here. A large rec room housing a pool table and large bar space with full bath finish this expansive space. The home has hardwood floors throughout, all tile baths, tile showers, and more custom details than you could ever imagine. This estate sits back off the road down a wooded drive. The lot is private, features 5 acres, a spring fed creek, workshop, outdoor kitchen pavilion, free standing carport, brick patios, a bubbling water feature and immaculate cottage style landscaping. Lush greenery and hardscape surrounds and creates a meditative environment yet remains low maintenance. The home includes a chicken coop, hot tub, small silo for looks only and plenty of room for parking, roaming and privacy.
Location
State GA
County Douglas
Area 91 - Douglas County
Lake Name None
Rooms
Bedroom Description Oversized Master, Sitting Room
Other Rooms None
Basement Bath/Stubbed, Daylight, Exterior Entry, Finished
Main Level Bedrooms 1
Dining Room Dining L, Separate Dining Room
Interior
Interior Features Entrance Foyer, High Ceilings 9 ft Main, Tray Ceiling(s), Walk-In Closet(s), Other
Heating Central, Electric
Cooling Ceiling Fan(s), Central Air
Flooring Hardwood
Fireplaces Number 2
Fireplaces Type Family Room
Window Features None
Appliance Dishwasher, Gas Cooktop, Gas Oven
Laundry In Basement
Exterior
Exterior Feature Courtyard, Private Yard
Parking Features Garage, Garage Door Opener, Kitchen Level
Garage Spaces 3.0
Fence None
Pool None
Community Features None
Utilities Available Cable Available, Electricity Available, Natural Gas Available, Underground Utilities, Water Available
Waterfront Description None
View Other
Roof Type Composition
Street Surface Concrete
Accessibility None
Handicap Access None
Porch Covered
Total Parking Spaces 3
Building
Lot Description Back Yard, Front Yard, Landscaped, Private
Story Three Or More
Sewer Septic Tank
Water Public
Architectural Style Cape Cod, Craftsman, Rustic
Level or Stories Three Or More
Structure Type Brick 4 Sides
New Construction No
Construction Status Resale
Schools
Elementary Schools Dorsett Shoals
Middle Schools Yeager
High Schools Chapel Hill
Others
Senior Community no
Restrictions false
Tax ID 00330250017
Special Listing Condition None
Read Less Info
Want to know what your home might be worth? Contact us for a FREE valuation!

Our team is ready to help you sell your home for the highest possible price ASAP

Bought with Solid Source Realty GA, LLC.

"My job is to find and attract mastery-based agents to the office, protect the culture, and make sure everyone is happy! "
GET MORE INFORMATION
Request More Info








