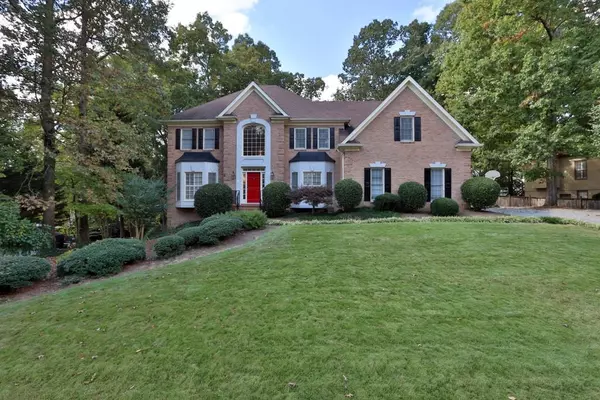$615,000
$650,000
5.4%For more information regarding the value of a property, please contact us for a free consultation.
7 Beds
5 Baths
5,956 SqFt
SOLD DATE : 02/05/2021
Key Details
Sold Price $615,000
Property Type Single Family Home
Sub Type Single Family Residence
Listing Status Sold
Purchase Type For Sale
Square Footage 5,956 sqft
Price per Sqft $103
Subdivision Oxford Mill
MLS Listing ID 6800209
Sold Date 02/05/21
Style Traditional
Bedrooms 7
Full Baths 5
Construction Status Resale
HOA Fees $1,400
HOA Y/N Yes
Originating Board FMLS API
Year Built 1992
Annual Tax Amount $7,334
Tax Year 2019
Lot Size 0.502 Acres
Acres 0.502
Property Description
The perfect place to call home!!! Located near shopping, parks, and GREAT schools and in the sought after Oxford Mill community, this great home is PRICED TO SELL! You will fall in love with the 3.5-sided brick, luxurious & professionally landscaped lawn leading to the grand entry. Once inside you will be greeted by the stunning library with floor to ceiling bookshelves, heavy molding, light, and spacious dining room. The living room does not disappoint with soaring, beamed cathedral ceilings, stunning fireplace, and access to the kitchen. Kitchen features a large eat-in space, cozy fireplace, island, granite counters, ample cabinet storage, and complete with a huge sunroom! Downstairs also offers an entire guest suite! Upstairs you will find massive bedrooms, each with private access to bathrooms and XL walk in closet space. You will feel pampered in the Owners' suite, which offers expansive bath and plenty of space for the ultimate retreat! The basement is a fully finished apartment that boasts full kitchen, fireplace, rec space, 2 bedrooms, and full bath with private entry and access to the backyard. The backyard is lovely with plenty of space and mature, well maintained landscaping. call today for your private showing!!!
Location
State GA
County Fulton
Area 14 - Fulton North
Lake Name None
Rooms
Bedroom Description In-Law Floorplan, Oversized Master
Other Rooms None
Basement Daylight, Exterior Entry, Finished Bath, Finished, Full, Interior Entry
Main Level Bedrooms 1
Dining Room Seats 12+, Separate Dining Room
Interior
Interior Features Entrance Foyer 2 Story, High Ceilings 9 ft Lower, High Ceilings 9 ft Main, High Ceilings 9 ft Upper, Double Vanity, Disappearing Attic Stairs, High Speed Internet, Entrance Foyer, Beamed Ceilings, Other, Tray Ceiling(s), Walk-In Closet(s)
Heating Central, Forced Air, Natural Gas
Cooling Ceiling Fan(s), Central Air
Flooring Carpet, Ceramic Tile, Hardwood
Fireplaces Number 3
Fireplaces Type Basement, Family Room, Gas Log, Gas Starter, Great Room
Window Features Display Window(s)
Appliance Dishwasher, Gas Cooktop, Gas Oven
Laundry Laundry Room, Upper Level
Exterior
Exterior Feature Courtyard
Parking Features Attached, Garage Door Opener, Driveway, Garage, Kitchen Level, Level Driveway, Garage Faces Side
Garage Spaces 2.0
Fence Back Yard
Pool None
Community Features Clubhouse, Homeowners Assoc, Near Trails/Greenway, Playground, Pool, Street Lights, Tennis Court(s), Near Schools, Near Shopping
Utilities Available Cable Available, Electricity Available, Natural Gas Available, Phone Available, Sewer Available, Underground Utilities, Water Available
Waterfront Description None
View Other
Roof Type Composition
Street Surface None
Accessibility None
Handicap Access None
Porch Patio, Rear Porch
Total Parking Spaces 2
Building
Lot Description Back Yard, Front Yard
Story Two
Sewer Public Sewer
Water Public
Architectural Style Traditional
Level or Stories Two
Structure Type Brick 4 Sides, Frame
New Construction No
Construction Status Resale
Schools
Elementary Schools Dolvin
Middle Schools Autrey Mill
High Schools Johns Creek
Others
HOA Fee Include Trash, Swim/Tennis
Senior Community no
Restrictions false
Tax ID 11 029201130610
Special Listing Condition None
Read Less Info
Want to know what your home might be worth? Contact us for a FREE valuation!

Our team is ready to help you sell your home for the highest possible price ASAP

Bought with Living Stone Realty & Management, LLC.
"My job is to find and attract mastery-based agents to the office, protect the culture, and make sure everyone is happy! "
GET MORE INFORMATION
Request More Info








