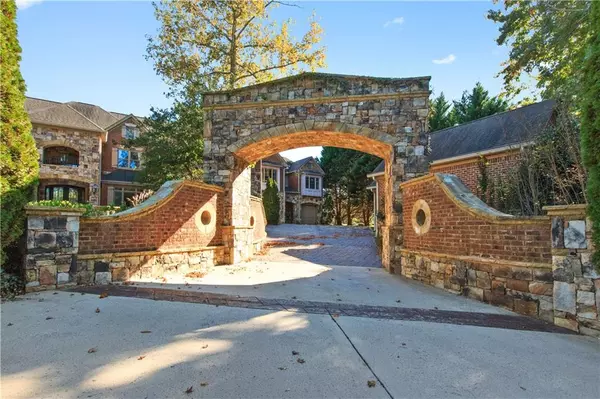$1,500,000
$1,600,000
6.3%For more information regarding the value of a property, please contact us for a free consultation.
4 Beds
7.5 Baths
14,389 SqFt
SOLD DATE : 05/28/2021
Key Details
Sold Price $1,500,000
Property Type Single Family Home
Sub Type Single Family Residence
Listing Status Sold
Purchase Type For Sale
Square Footage 14,389 sqft
Price per Sqft $104
Subdivision Chateau Elan
MLS Listing ID 6803001
Sold Date 05/28/21
Style Colonial
Bedrooms 4
Full Baths 6
Half Baths 3
Construction Status Resale
HOA Fees $2,000
HOA Y/N Yes
Originating Board FMLS API
Year Built 2003
Annual Tax Amount $23,090
Tax Year 2019
Lot Size 1.480 Acres
Acres 1.48
Property Description
Located in the esteemed Legends at Chateau Elan, this custom French Colonial estate offers the lifestyle of royalty. With views of the 9th tee, this is a getaway at home - theater, sauna, steam rm, resistance pool, billiard rm, massage rm, & personal beauty parlor. Master on the main & elevator servicing all 3 levels for your convenience. In/outdoor access from each floor offers great natural light and openness throughout. Did I mention 5 garages + golf cart storage? No detail is spared. This home is perfectly equipped - you'll never want to leave. Mandatory Legends Country Club membership required for property. Sold As-Is.
Location
State GA
County Gwinnett
Area 62 - Gwinnett County
Lake Name None
Rooms
Bedroom Description Master on Main, Oversized Master, Sitting Room
Other Rooms Garage(s), Other
Basement Daylight, Exterior Entry, Finished, Finished Bath, Full, Interior Entry
Main Level Bedrooms 1
Dining Room Butlers Pantry, Separate Dining Room
Interior
Interior Features Bookcases, Cathedral Ceiling(s), Double Vanity, Elevator, Entrance Foyer 2 Story, High Ceilings 9 ft Upper, High Ceilings 10 ft Main, His and Hers Closets, Sauna, Walk-In Closet(s), Wet Bar
Heating Central, Natural Gas
Cooling Ceiling Fan(s), Central Air
Flooring Hardwood
Fireplaces Number 5
Fireplaces Type Basement, Family Room, Great Room, Living Room, Master Bedroom
Window Features Insulated Windows, Plantation Shutters, Shutters
Appliance Dishwasher, Disposal, Double Oven, ENERGY STAR Qualified Appliances, Gas Cooktop, Gas Oven, Gas Range, Microwave, Range Hood, Refrigerator, Trash Compactor
Laundry Laundry Room, Main Level, Upper Level
Exterior
Exterior Feature Balcony, Gas Grill, Rear Stairs
Garage Attached, Driveway, Garage, Garage Faces Front, Kitchen Level, Level Driveway, Storage
Garage Spaces 5.0
Fence Back Yard
Pool In Ground, Indoor
Community Features Clubhouse, Country Club, Gated, Golf, Homeowners Assoc, Near Schools, Near Shopping, Near Trails/Greenway, Playground, Restaurant, Street Lights, Tennis Court(s)
Utilities Available Cable Available, Electricity Available, Natural Gas Available, Phone Available, Underground Utilities, Water Available
Waterfront Description None
View Golf Course
Roof Type Composition, Ridge Vents
Street Surface Asphalt, Paved
Accessibility Accessible Elevator Installed
Handicap Access Accessible Elevator Installed
Porch Deck, Front Porch, Rear Porch
Parking Type Attached, Driveway, Garage, Garage Faces Front, Kitchen Level, Level Driveway, Storage
Total Parking Spaces 5
Private Pool true
Building
Lot Description Back Yard, Front Yard, Landscaped, Level, On Golf Course
Story Three Or More
Sewer Septic Tank
Water Public
Architectural Style Colonial
Level or Stories Three Or More
Structure Type Stone
New Construction No
Construction Status Resale
Schools
Elementary Schools Duncan Creek
Middle Schools Osborne
High Schools Mill Creek
Others
HOA Fee Include Insurance, Security
Senior Community no
Restrictions false
Tax ID R3005A004
Special Listing Condition None
Read Less Info
Want to know what your home might be worth? Contact us for a FREE valuation!

Our team is ready to help you sell your home for the highest possible price ASAP

Bought with Millenia Realty Group, LLC.

"My job is to find and attract mastery-based agents to the office, protect the culture, and make sure everyone is happy! "
GET MORE INFORMATION
Request More Info








