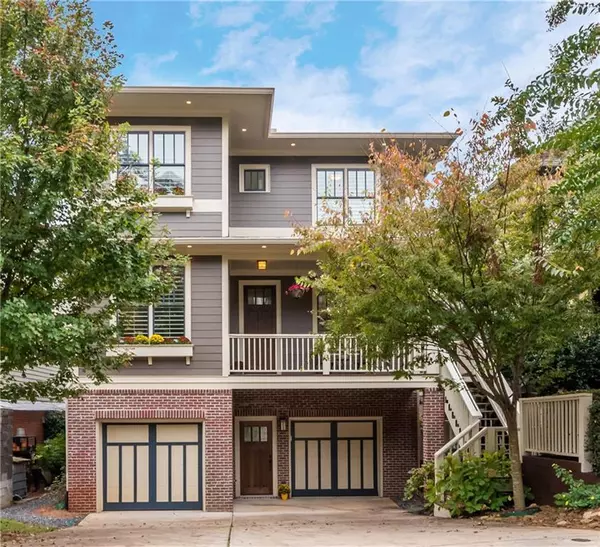$800,875
$799,000
0.2%For more information regarding the value of a property, please contact us for a free consultation.
5 Beds
4.5 Baths
3,332 SqFt
SOLD DATE : 01/07/2021
Key Details
Sold Price $800,875
Property Type Single Family Home
Sub Type Single Family Residence
Listing Status Sold
Purchase Type For Sale
Square Footage 3,332 sqft
Price per Sqft $240
Subdivision Lynwood Park
MLS Listing ID 6801921
Sold Date 01/07/21
Style Craftsman
Bedrooms 5
Full Baths 4
Half Baths 1
Construction Status Resale
HOA Y/N No
Originating Board FMLS API
Year Built 2013
Annual Tax Amount $7,279
Tax Year 2019
Lot Size 5,227 Sqft
Acres 0.12
Property Description
Absolutely beautiful home in Hot Lynwood Park area of Brookhaven! From the moment you walk up the front steps, you will feel at home on the quaint front porch which is just one of many outdoor living spaces. This newer home has custom white, hardwood, Amish cabinetry, island with built-in microwave, double ovens, breakfast area, gorgeous wood floors, wonderful trim work throughout, butlers pantry with wine fridge, a large family room, pre-wired for surround and media throughout and french doors that walk out to a screened-in porch with separate open air grilling deck. Four bedrooms upstairs include a generous master suite with an oversized, walk-in shower with dual shower heads, custom closet systems, and two additional guest bathrooms. In the lower level, you have a full-sized secondary living area/media room with another set of french doors opening to the lower level patio and private, fenced back yard. There is also a bright and serene guest suite with full bathroom. You'll find the oversized two-car garage will hold all of those extra toys as well as being wired for EV charging. LOVE Lynwood Park with ALL of its amenities without the HOA fee...$11M in updates range from large playground areas, pool which is currently being renovated, sports fields, gymnasium, tennis courts and Atlanta Hawks basketball courts....all within a short stroll.
Location
State GA
County Dekalb
Area 51 - Dekalb-West
Lake Name None
Rooms
Bedroom Description Other
Other Rooms None
Basement Daylight, Exterior Entry, Finished, Finished Bath, Interior Entry
Dining Room Butlers Pantry, Separate Dining Room
Interior
Interior Features Coffered Ceiling(s), Disappearing Attic Stairs, Double Vanity, High Ceilings 9 ft Lower, High Ceilings 9 ft Upper, High Ceilings 10 ft Main, Low Flow Plumbing Fixtures, Walk-In Closet(s)
Heating Heat Pump, Natural Gas
Cooling Ceiling Fan(s), Central Air
Flooring Carpet, Ceramic Tile, Hardwood
Fireplaces Number 1
Fireplaces Type Living Room
Window Features Insulated Windows, Plantation Shutters
Appliance Dishwasher, Disposal, Double Oven, Gas Range, Gas Water Heater, Microwave, Range Hood, Refrigerator, Self Cleaning Oven
Laundry In Hall, Upper Level
Exterior
Exterior Feature Private Front Entry, Private Rear Entry, Private Yard, Storage
Parking Features Attached, Drive Under Main Level, Garage, Garage Door Opener, Garage Faces Front, Electric Vehicle Charging Station(s)
Garage Spaces 2.0
Fence Back Yard, Fenced
Pool None
Community Features Near Marta, Near Schools, Near Shopping, Near Trails/Greenway, Park, Playground, Pool, Public Transportation, Tennis Court(s)
Utilities Available Cable Available, Electricity Available, Natural Gas Available, Phone Available, Sewer Available, Water Available
Waterfront Description None
View City
Roof Type Composition, Shingle
Street Surface Asphalt
Accessibility None
Handicap Access None
Porch Covered, Deck, Enclosed, Front Porch, Rear Porch, Screened
Total Parking Spaces 2
Building
Lot Description Back Yard, Landscaped, Private
Story Three Or More
Sewer Public Sewer
Water Public
Architectural Style Craftsman
Level or Stories Three Or More
Structure Type Brick 4 Sides, Cement Siding
New Construction No
Construction Status Resale
Schools
Elementary Schools Montgomery
Middle Schools Chamblee
High Schools Chamblee Charter
Others
Senior Community no
Restrictions false
Tax ID 18 275 12 021
Financing no
Special Listing Condition None
Read Less Info
Want to know what your home might be worth? Contact us for a FREE valuation!

Our team is ready to help you sell your home for the highest possible price ASAP

Bought with PalmerHouse Properties
"My job is to find and attract mastery-based agents to the office, protect the culture, and make sure everyone is happy! "
GET MORE INFORMATION
Request More Info








