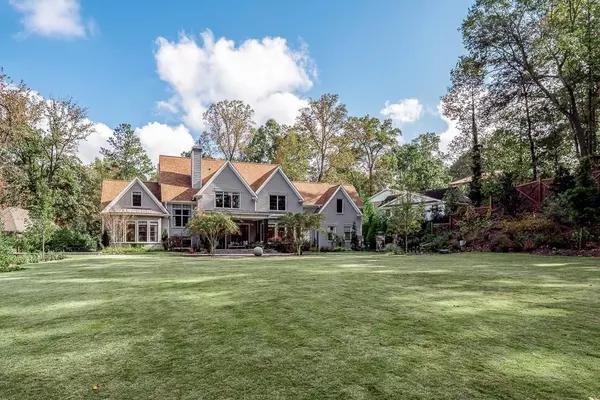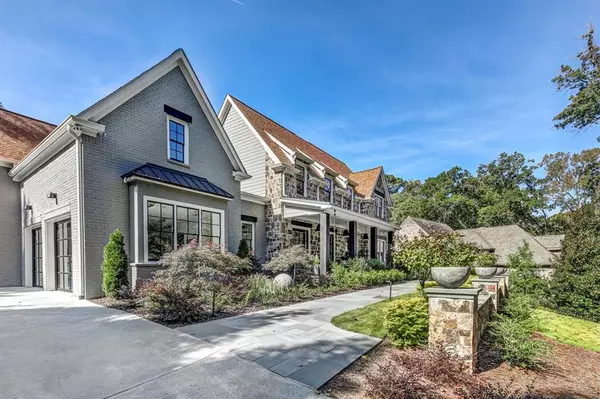$2,475,000
$2,500,000
1.0%For more information regarding the value of a property, please contact us for a free consultation.
5 Beds
5.5 Baths
8,558 SqFt
SOLD DATE : 12/16/2020
Key Details
Sold Price $2,475,000
Property Type Single Family Home
Sub Type Single Family Residence
Listing Status Sold
Purchase Type For Sale
Square Footage 8,558 sqft
Price per Sqft $289
Subdivision Brittany
MLS Listing ID 6801459
Sold Date 12/16/20
Style Traditional
Bedrooms 5
Full Baths 5
Half Baths 1
Construction Status Resale
HOA Y/N No
Originating Board FMLS API
Year Built 2015
Annual Tax Amount $20,595
Tax Year 2019
Lot Size 1.170 Acres
Acres 1.17
Property Description
Exceptional home and setting. Situated on a private 1.2-acre parcel and a quiet cul de sac, this home will wow the most discriminating buyers. Sophisticated design is encountered around every corner. Quality & function are tastefully combined for today's lifestyle in this one-of-a-kind Brookhaven home. You'll discover custom European lighting, whole house audio, Smart house and Control4 automation systems as well as Ring security & exterior cameras. The master suite on the main level is tucked away & private. The main living area is spacious and has excellent flow for entertaining guests & family. The open family room with walkout access to the rear yard is adjacent to the large entertaining kitchen with Carrera marble countertops, Viking professional-grade appliances, built-in espresso bar & comfortable breakfast area. Formal living & dining rooms are spacious for entertaining guests and have two separate serving bars with ice maker, sink, wine and beverage refrigerators. Throughout the main level you will find impressive French steel doors that lead to relaxing covered bluestone patios on the front and rear. Upstairs you encounter 3 large bedrooms with ensuite baths and walk-in closets, as well as an impressive home office and conference room. Additional finished space upstairs can be used to create an upstairs master suite or recreation room. The terrace level includes an in-law suite with separate entrance, full kitchen & bath, an impressive home gym, lots of unfinished storage and room to expand. The backyard is to die for as the size, topography, & privacy are difficult to replicate. Covered bluestone stone patio and paths surround the home and lead to the expansive flat yard. Imagine your kids & their friends playing endless games!
Location
State GA
County Dekalb
Area 51 - Dekalb-West
Lake Name None
Rooms
Bedroom Description In-Law Floorplan, Master on Main, Oversized Master
Other Rooms None
Basement Daylight, Exterior Entry, Finished, Finished Bath, Full, Interior Entry
Main Level Bedrooms 1
Dining Room Seats 12+, Separate Dining Room
Interior
Interior Features Central Vacuum, Disappearing Attic Stairs, Double Vanity, High Ceilings 9 ft Upper, High Ceilings 10 ft Main, High Speed Internet, Low Flow Plumbing Fixtures, Smart Home, Wet Bar
Heating Forced Air, Natural Gas
Cooling Ceiling Fan(s), Central Air, Zoned
Flooring Hardwood
Fireplaces Number 1
Fireplaces Type Family Room, Gas Log, Gas Starter
Window Features Insulated Windows
Appliance Dishwasher, Disposal, Double Oven, Gas Range, Microwave, Refrigerator, Tankless Water Heater
Laundry Laundry Room, Main Level, Upper Level
Exterior
Exterior Feature Private Front Entry, Private Rear Entry, Private Yard
Parking Features Garage, Garage Door Opener, Garage Faces Side, Kitchen Level
Garage Spaces 3.0
Fence Back Yard, Fenced, Privacy, Wood, Wrought Iron
Pool None
Community Features Clubhouse, Lake, Near Schools, Playground, Pool, Swim Team, Tennis Court(s)
Utilities Available Cable Available, Electricity Available, Natural Gas Available, Phone Available, Sewer Available, Underground Utilities, Water Available
View Other
Roof Type Composition, Shingle
Street Surface Asphalt, Paved
Accessibility None
Handicap Access None
Porch Covered, Front Porch, Patio, Rear Porch
Total Parking Spaces 3
Building
Lot Description Back Yard, Cul-De-Sac, Front Yard, Landscaped, Level, Private
Story Three Or More
Sewer Public Sewer
Water Public
Architectural Style Traditional
Level or Stories Three Or More
Structure Type Brick 4 Sides, Stone
New Construction No
Construction Status Resale
Schools
Elementary Schools Montgomery
Middle Schools Chamblee
High Schools Chamblee Charter
Others
Senior Community no
Restrictions false
Tax ID 18 303 02 087
Special Listing Condition None
Read Less Info
Want to know what your home might be worth? Contact us for a FREE valuation!

Our team is ready to help you sell your home for the highest possible price ASAP

Bought with Dorsey Alston Realtors
"My job is to find and attract mastery-based agents to the office, protect the culture, and make sure everyone is happy! "
GET MORE INFORMATION
Request More Info








