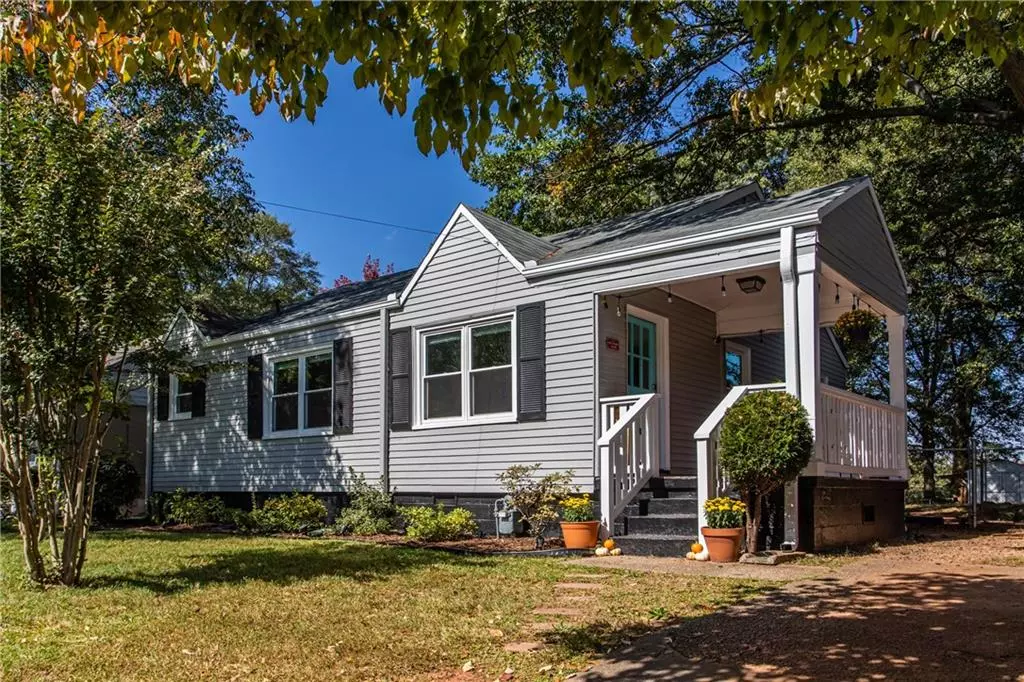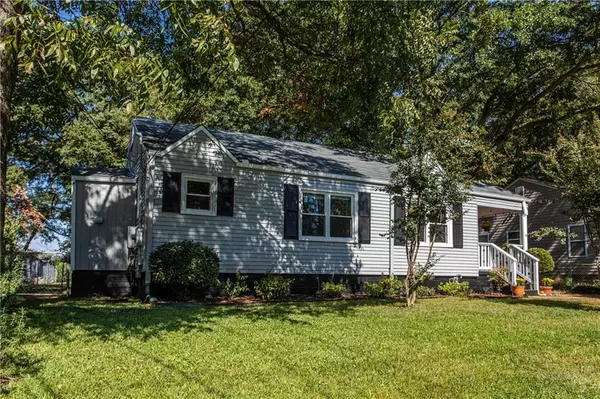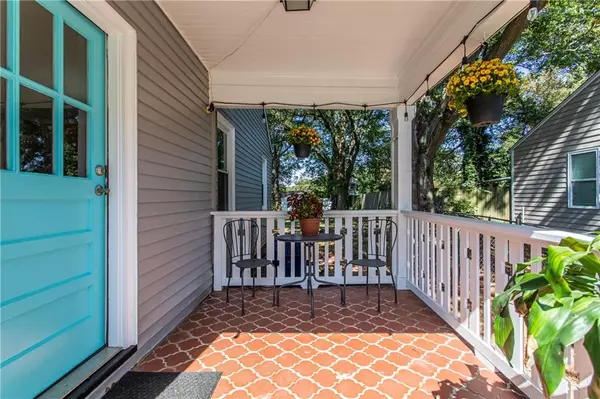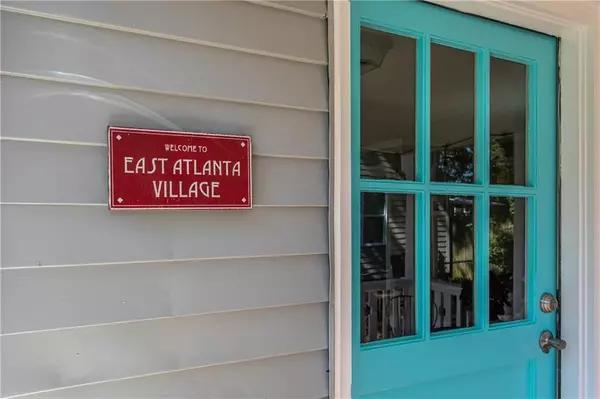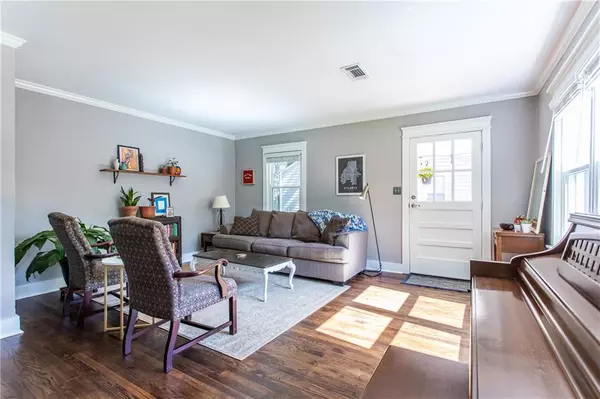$415,000
$389,900
6.4%For more information regarding the value of a property, please contact us for a free consultation.
2 Beds
2 Baths
1,250 SqFt
SOLD DATE : 12/14/2020
Key Details
Sold Price $415,000
Property Type Single Family Home
Sub Type Single Family Residence
Listing Status Sold
Purchase Type For Sale
Square Footage 1,250 sqft
Price per Sqft $332
Subdivision East Atlanta
MLS Listing ID 6795503
Sold Date 12/14/20
Style Cape Cod
Bedrooms 2
Full Baths 2
Construction Status Resale
HOA Y/N No
Originating Board FMLS API
Year Built 1950
Annual Tax Amount $48
Tax Year 2019
Lot Size 8,712 Sqft
Acres 0.2
Property Description
This charming Cape Cod located on one of East Atlanta's most beloved streets is perfectly updated and ready for you! The entertainer's floor plan flows from the light-filled living room, through your dining room and into the newly remodeled kitchen. This kitchen truly is the heart of the home with an abundance of cabinets, great working counter space, stainless steel appliances including a chef's gas cooktop, and a breakfast bar for casual meals or catching up on your day. The stunning and spacious master retreat offers a double vanity, separate tub, walk-in shower and easy access to the backyard. The second bedroom and updated hall bathroom are charming and chic, and you will also enjoy the spacious laundry room, refurbished hardwood floors and freshly painted exterior. You won't want for yard space with the level, grassy backyard equipped with an entertaining deck, fire pit, and detached storage building. Tucked just three blocks from the heart of East Atlanta Village, it is also extremely convenient to the BeltLine, Glenwood Park, Grant Park, Madison Yards and major highways. Life is good on May Avenue - start living yours here today!
Location
State GA
County Dekalb
Area 24 - Atlanta North
Lake Name None
Rooms
Bedroom Description Oversized Master
Other Rooms Shed(s)
Basement Crawl Space
Main Level Bedrooms 2
Dining Room Open Concept
Interior
Interior Features Entrance Foyer, High Ceilings 10 ft Main
Heating Forced Air, Natural Gas
Cooling Ceiling Fan(s), Central Air
Flooring Hardwood
Fireplaces Type None
Window Features None
Appliance Dishwasher, Dryer, Gas Range, Refrigerator, Washer
Laundry Main Level, Mud Room
Exterior
Exterior Feature Garden, Private Front Entry, Private Rear Entry, Private Yard, Storage
Parking Features Driveway
Fence Back Yard, Fenced
Pool None
Community Features Public Transportation, Restaurant, Sidewalks, Street Lights
Utilities Available Cable Available, Electricity Available, Natural Gas Available, Phone Available, Sewer Available, Water Available
Waterfront Description None
View Other
Roof Type Composition
Street Surface Paved
Accessibility None
Handicap Access None
Porch Deck, Front Porch, Patio
Building
Lot Description Back Yard, Front Yard, Landscaped, Private
Story One
Sewer Public Sewer
Water Public
Architectural Style Cape Cod
Level or Stories One
Structure Type Frame
New Construction No
Construction Status Resale
Schools
Elementary Schools Burgess-Peterson
Middle Schools King
High Schools Maynard H. Jackson, Jr.
Others
Senior Community no
Restrictions false
Tax ID 15 175 04 013
Financing no
Special Listing Condition None
Read Less Info
Want to know what your home might be worth? Contact us for a FREE valuation!

Our team is ready to help you sell your home for the highest possible price ASAP

Bought with EXP Realty, LLC.
"My job is to find and attract mastery-based agents to the office, protect the culture, and make sure everyone is happy! "
GET MORE INFORMATION
Request More Info



