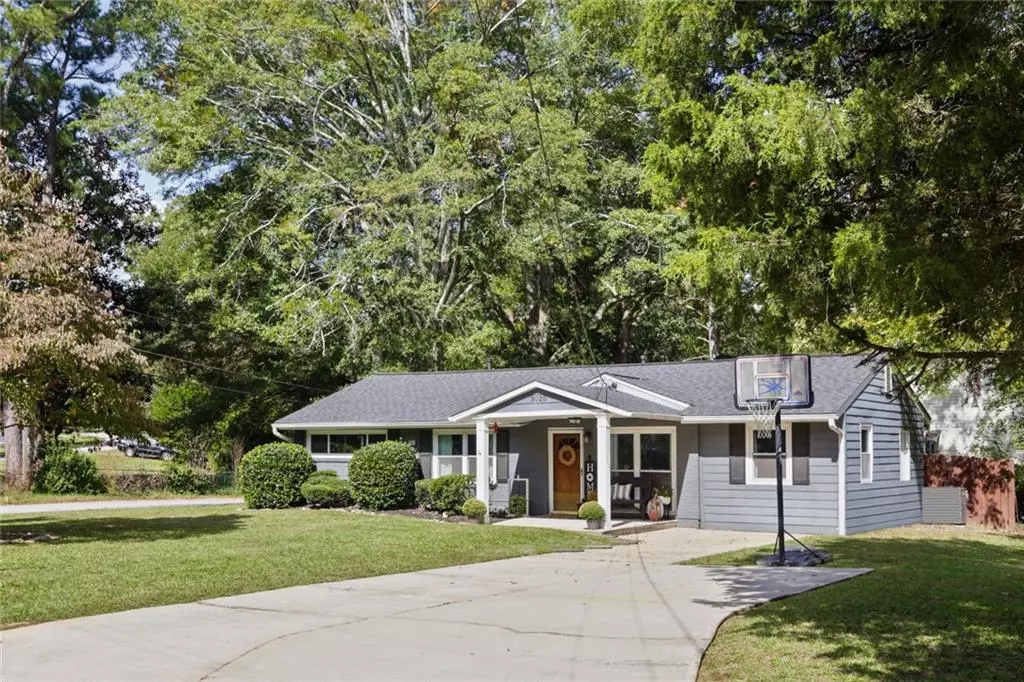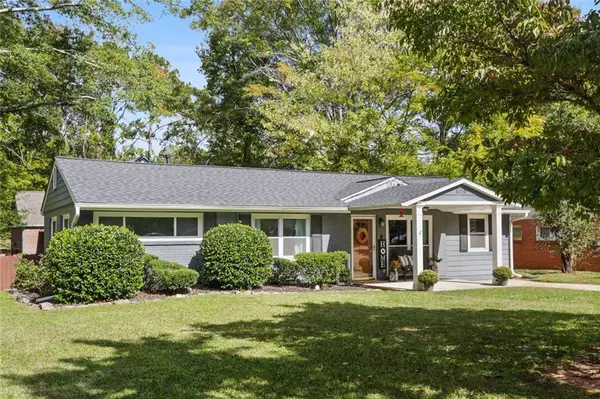$287,000
$275,000
4.4%For more information regarding the value of a property, please contact us for a free consultation.
3 Beds
1 Bath
1,190 SqFt
SOLD DATE : 11/20/2020
Key Details
Sold Price $287,000
Property Type Single Family Home
Sub Type Single Family Residence
Listing Status Sold
Purchase Type For Sale
Square Footage 1,190 sqft
Price per Sqft $241
Subdivision Valley Brook Estates
MLS Listing ID 6800603
Sold Date 11/20/20
Style Ranch
Bedrooms 3
Full Baths 1
Construction Status Resale
HOA Y/N No
Originating Board FMLS API
Year Built 1955
Annual Tax Amount $2,194
Tax Year 2019
Lot Size 0.300 Acres
Acres 0.3
Property Description
Best Location in the heart of Decatur. Kitchen upgraded within 2 years & all new cabinets, Granite counters & stainless appliances. Gorgeous Hardwoods w/carpet in bedrooms. Updated lighting fixtures, & ceiling fans. Feel welcome w/this large covered front porch. Storm doors on the front & back for cool afternoon breeze. Open concept floor plan w/living room & kitchen area w/views from the kitchen. Laundry room located in the bonus room. Spacious bonus room could be office, exercise room or 4th bedroom. This Kitchen w/new tall ceiling cabinets, backsplash & tile flooring & granite counters. Outdoors, this home Features a level front and back yard and oversized deck w/privacy fence perfect for entertaining large crowds or small gathering. Shed in the yard stores that great yard equipment. Lighting around the back creates a great ambiance. Located within minutes to shopping, schools and parks in Decatur. Roof is 4 years old, HVAC is only 2 years old as well as the hot water heater. The seller added storage in the attic the length of the whole house. Windows also less than 5 years old. Optional membership into Lindmoor Swim & tennis under $500/year. This home has been well loved, move in ready and won't last long!
Location
State GA
County Dekalb
Area 52 - Dekalb-West
Lake Name None
Rooms
Bedroom Description Master on Main
Other Rooms Outbuilding, Shed(s)
Basement None
Main Level Bedrooms 3
Dining Room Open Concept
Interior
Interior Features Disappearing Attic Stairs, High Ceilings 9 ft Main
Heating Electric
Cooling Ceiling Fan(s), Central Air
Flooring Carpet, Hardwood
Fireplaces Type None
Window Features Storm Window(s)
Appliance Dishwasher, Disposal, Electric Cooktop, Electric Oven, Gas Water Heater, Microwave
Laundry Laundry Room, Main Level
Exterior
Exterior Feature Garden, Private Front Entry, Private Rear Entry, Storage
Garage Driveway, Kitchen Level, Level Driveway
Fence Back Yard, Fenced, Wood
Pool None
Community Features Near Shopping, Street Lights
Utilities Available Cable Available, Electricity Available, Natural Gas Available, Phone Available, Sewer Available, Water Available
Waterfront Description None
View Other
Roof Type Shingle
Street Surface Asphalt, Paved
Accessibility None
Handicap Access None
Porch Covered, Deck, Front Porch, Patio
Total Parking Spaces 2
Building
Lot Description Back Yard, Corner Lot, Front Yard, Landscaped, Level
Story One
Sewer Public Sewer
Water Public
Architectural Style Ranch
Level or Stories One
Structure Type Brick 3 Sides
New Construction No
Construction Status Resale
Schools
Elementary Schools Laurel Ridge
Middle Schools Druid Hills
High Schools Druid Hills
Others
Senior Community no
Restrictions false
Tax ID 18 116 07 041
Special Listing Condition None
Read Less Info
Want to know what your home might be worth? Contact us for a FREE valuation!

Our team is ready to help you sell your home for the highest possible price ASAP

Bought with Exit Team Realty

"My job is to find and attract mastery-based agents to the office, protect the culture, and make sure everyone is happy! "
GET MORE INFORMATION
Request More Info








