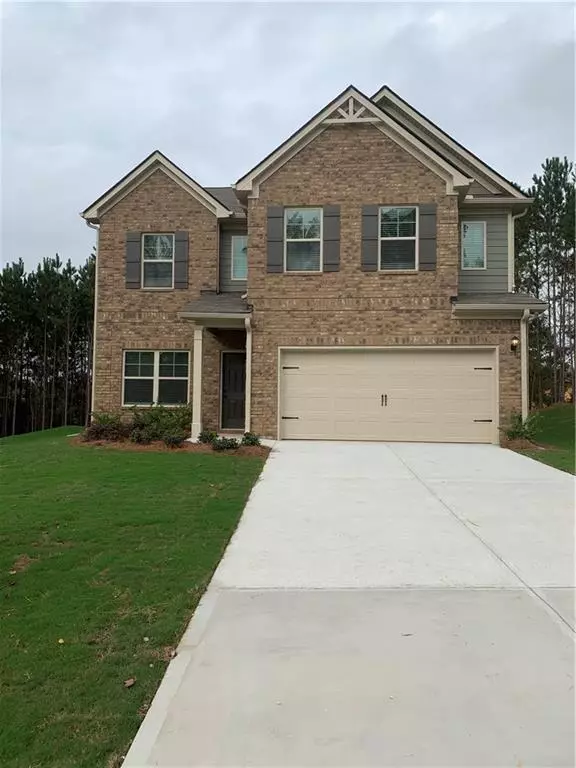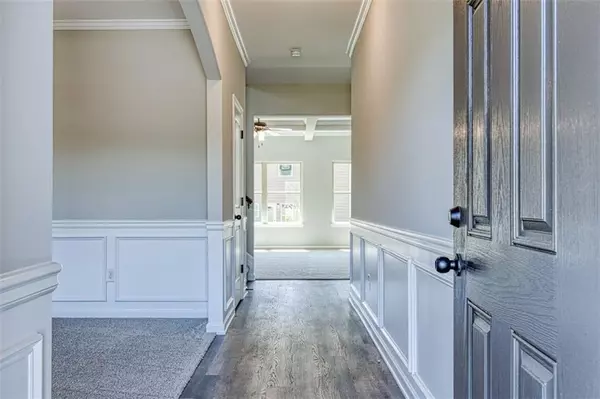$305,418
$305,418
For more information regarding the value of a property, please contact us for a free consultation.
4 Beds
2.5 Baths
2,536 SqFt
SOLD DATE : 11/30/2020
Key Details
Sold Price $305,418
Property Type Single Family Home
Sub Type Single Family Residence
Listing Status Sold
Purchase Type For Sale
Square Footage 2,536 sqft
Price per Sqft $120
Subdivision Camp Creek Village
MLS Listing ID 6760249
Sold Date 11/30/20
Style Traditional
Bedrooms 4
Full Baths 2
Half Baths 1
Construction Status Under Construction
HOA Y/N Yes
Originating Board FMLS API
Year Built 2020
Annual Tax Amount $1,223
Tax Year 2019
Lot Size 0.270 Acres
Acres 0.27
Property Description
The Conner built by Knight Homes offers the best of the burbs. Just 20 mins from downtown Atlanta, minutes from Camp Creek Market Place and within walking distance to local shops & eateries. Camp Creek Village offers an exceptional opportunity to secure this beautiful and spacious home on a cul-de-sac. This home consists of 4 bedrooms 2.5 baths with a flex room. Also on the main level is the chef-inspired kitchen, where the cook can converse with the guests in the open plan kitchen/dining/breakfast area. A large Island houses the sink while providing a sociable centre of the room. Some of the features included are granite countertops, stonecore flooring, subway tile in the kitchen, shadowbox trim, coffered ceilings, double vanities, tile shower, oil rub bronze fixtures and so much more to name. Although our model isn't complete we'd love to see you. This one won't last very long, schedule the virtual tour or a private in-person tour. This home will be ready as early as October 2020.
Location
State GA
County Fulton
Area 33 - Fulton South
Lake Name None
Rooms
Bedroom Description None
Other Rooms None
Basement None
Dining Room None
Interior
Interior Features Double Vanity, Entrance Foyer, High Ceilings 9 ft Main, High Ceilings 9 ft Upper, Tray Ceiling(s), Walk-In Closet(s)
Heating Central, Natural Gas, Zoned
Cooling Ceiling Fan(s), Central Air, Zoned
Flooring Carpet, Vinyl
Fireplaces Number 1
Fireplaces Type Gas Starter, Great Room
Window Features Insulated Windows, Shutters
Appliance Dishwasher, Gas Water Heater, Microwave, Refrigerator, Self Cleaning Oven
Laundry In Hall, Upper Level
Exterior
Exterior Feature Private Yard
Garage Driveway, Garage, Garage Door Opener, Garage Faces Front, Kitchen Level, Level Driveway
Garage Spaces 2.0
Fence None
Pool None
Community Features Sidewalks, Street Lights
Utilities Available Cable Available, Electricity Available, Natural Gas Available, Phone Available, Sewer Available, Underground Utilities, Water Available
View Other
Roof Type Composition, Wood
Street Surface Asphalt
Accessibility None
Handicap Access None
Porch Patio
Total Parking Spaces 2
Building
Lot Description Cul-De-Sac, Front Yard, Level, Wooded
Story Two
Sewer Public Sewer
Water Public
Architectural Style Traditional
Level or Stories Two
Structure Type Cement Siding
New Construction No
Construction Status Under Construction
Schools
Elementary Schools Stonewall Tell
Middle Schools Sandtown
High Schools Westlake
Others
Senior Community no
Restrictions false
Tax ID 14F0073 LL0560
Special Listing Condition None
Read Less Info
Want to know what your home might be worth? Contact us for a FREE valuation!

Our team is ready to help you sell your home for the highest possible price ASAP

Bought with Keller Williams Realty ATL Part

"My job is to find and attract mastery-based agents to the office, protect the culture, and make sure everyone is happy! "
GET MORE INFORMATION
Request More Info








