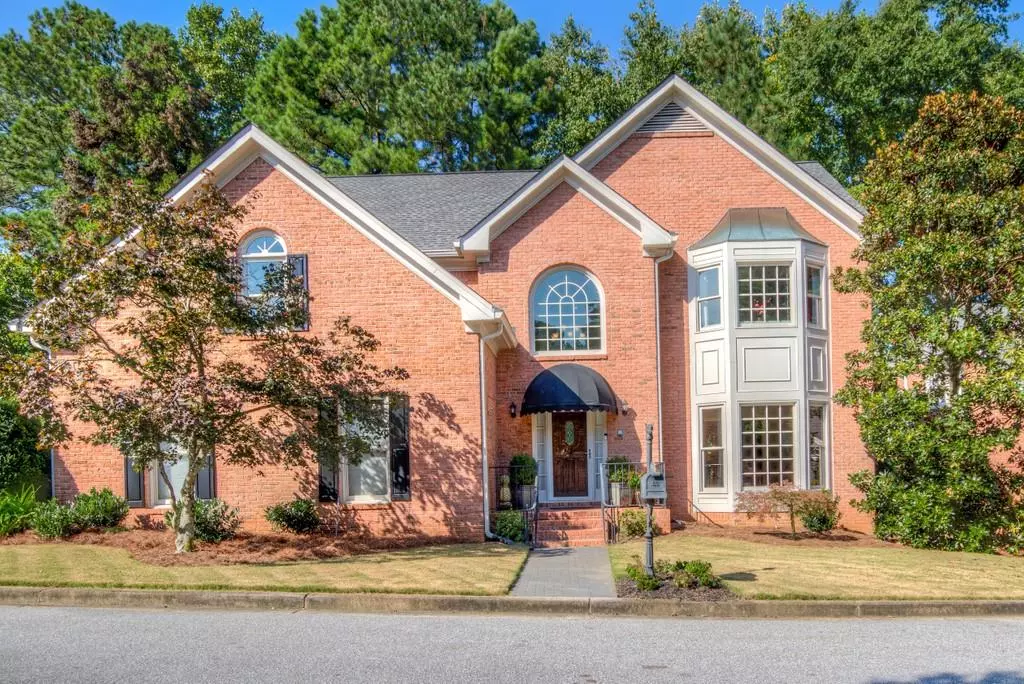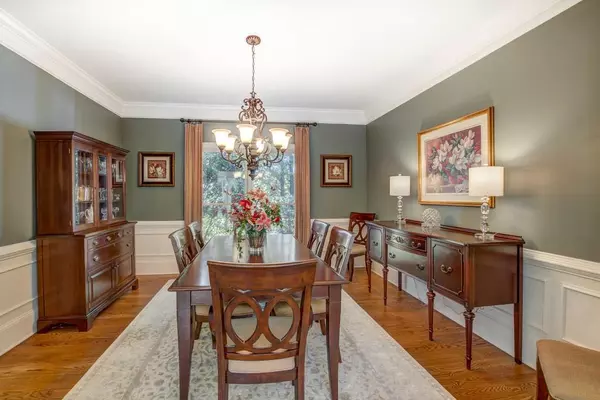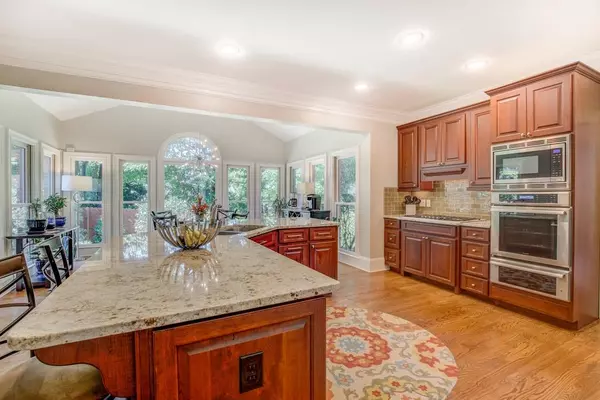$675,000
$695,000
2.9%For more information regarding the value of a property, please contact us for a free consultation.
5 Beds
3.5 Baths
3,452 SqFt
SOLD DATE : 01/19/2021
Key Details
Sold Price $675,000
Property Type Single Family Home
Sub Type Single Family Residence
Listing Status Sold
Purchase Type For Sale
Square Footage 3,452 sqft
Price per Sqft $195
Subdivision Regency Walk
MLS Listing ID 6794810
Sold Date 01/19/21
Style Traditional
Bedrooms 5
Full Baths 3
Half Baths 1
Construction Status Resale
HOA Y/N No
Originating Board FMLS API
Year Built 1988
Annual Tax Amount $6,341
Tax Year 2019
Lot Size 8,712 Sqft
Acres 0.2
Property Description
Exceptional executive home just a stones throw away from sought after Oak Grove Village! This home has it all! Curb appeal, private yard, amazing upgrades & large open floor plan w/ large generous sized bedrooms & baths! Love to entertain? Whether it is indoors or outdoors, this home has it. Chefs delight kitchen with eye dropping granite, custom cabinets, upgraded S/S appliances, pantry, large keeping room & dining room! Love attention to detail? You just found your dream home. Spectacular crown molding thru out, gleaming hardwood flooring, energy efficient windows, professional landscaping w/ blooming flowers year round. Owner's suite has custom closet, trey ceilings, large ensuite w/ huge shower. Need storage? No problem! Lots of storage everywhere in this amazing home! Natural, treated, stained wood fence & buffer zone to neighbors' yards creates a personal, private backyard oasis. Detention pond provides proper drainage to prevent soil erosion while protecting the lush, established year round blooming vegetation thus equaling low maintenance & up keep. A win/win for a rare city living backyard!This is truly one of the best finds out there. You will agree! Make your appointment to view today! Check out the 360 matterport virtual 3D tour!
Location
State GA
County Dekalb
Area 52 - Dekalb-West
Lake Name None
Rooms
Bedroom Description Oversized Master, Split Bedroom Plan
Other Rooms None
Basement Crawl Space
Dining Room Separate Dining Room
Interior
Interior Features High Ceilings 9 ft Lower, High Ceilings 9 ft Main, High Ceilings 9 ft Upper, Double Vanity, Entrance Foyer, Tray Ceiling(s), Walk-In Closet(s)
Heating Forced Air, Natural Gas, Zoned
Cooling Zoned
Flooring Ceramic Tile, Hardwood
Fireplaces Number 1
Fireplaces Type Family Room, Gas Log, Great Room
Window Features Insulated Windows
Appliance Double Oven, Dishwasher, Disposal, Gas Water Heater, Gas Cooktop, Gas Oven, Microwave
Laundry Laundry Room, Upper Level
Exterior
Exterior Feature Other, Private Yard
Garage Attached, Garage Door Opener, Driveway, Garage, Kitchen Level, Level Driveway, Garage Faces Side
Garage Spaces 2.0
Fence Back Yard, Fenced, Wood
Pool None
Community Features Public Transportation, Sidewalks, Street Lights, Near Marta, Near Schools, Near Shopping
Utilities Available Cable Available, Electricity Available, Natural Gas Available, Phone Available, Sewer Available, Underground Utilities, Water Available
Waterfront Description None
View Other
Roof Type Composition
Street Surface Asphalt
Accessibility None
Handicap Access None
Porch Patio
Parking Type Attached, Garage Door Opener, Driveway, Garage, Kitchen Level, Level Driveway, Garage Faces Side
Total Parking Spaces 2
Building
Lot Description Back Yard, Cul-De-Sac, Level, Landscaped, Private, Front Yard
Story Three Or More
Sewer Public Sewer
Water Public
Architectural Style Traditional
Level or Stories Three Or More
Structure Type Brick 4 Sides, Frame
New Construction No
Construction Status Resale
Schools
Elementary Schools Sagamore Hills
Middle Schools Henderson - Dekalb
High Schools Lakeside - Dekalb
Others
HOA Fee Include Maintenance Grounds
Senior Community no
Restrictions false
Tax ID 18 149 23 014
Financing no
Special Listing Condition None
Read Less Info
Want to know what your home might be worth? Contact us for a FREE valuation!

Our team is ready to help you sell your home for the highest possible price ASAP

Bought with BHGRE Metro Brokers

"My job is to find and attract mastery-based agents to the office, protect the culture, and make sure everyone is happy! "
GET MORE INFORMATION
Request More Info








