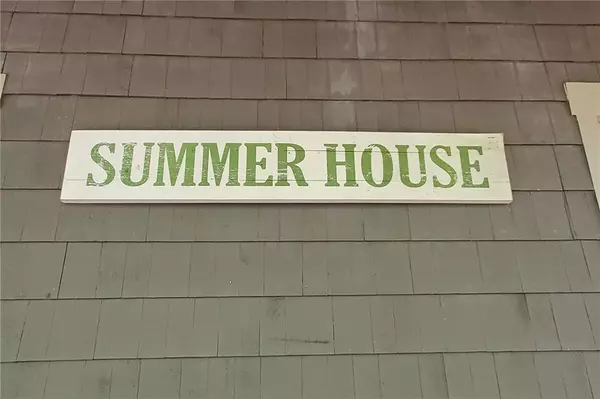$282,500
$275,000
2.7%For more information regarding the value of a property, please contact us for a free consultation.
3 Beds
2 Baths
2,029 SqFt
SOLD DATE : 11/18/2020
Key Details
Sold Price $282,500
Property Type Single Family Home
Sub Type Single Family Residence
Listing Status Sold
Purchase Type For Sale
Square Footage 2,029 sqft
Price per Sqft $139
Subdivision Big Canoe
MLS Listing ID 6791943
Sold Date 11/18/20
Style Cabin
Bedrooms 3
Full Baths 2
Construction Status Resale
HOA Fees $306
HOA Y/N Yes
Originating Board FMLS API
Year Built 1996
Annual Tax Amount $1,735
Tax Year 2019
Lot Size 2,962 Sqft
Acres 0.068
Property Description
This charming, updated cabin situated in the heart of Big Canoe is an ideal weekend getaway or full time home. The knotty pine wide plank floors, wood ceiling, and stacked stone fireplace provide the cozy atmosphere we all love about mountain homes. Nestled in the woods, you will enjoy dense woods in the summer and seasonal views in the winter. The kitchen and the bath rooms have been updated with granite countertops. Light fixtures, fans, door hardware and exterior fixtures provide the charm of oil rubbed bronze throughout the home. A large, vaulted master suite comprises the upper level which includes a loft and exceptional closet space. The main level features 2 bedrooms and a bath making this the perfect floor plan for families or overnight guests.
Two 300 foot screened porches with multiple french doors offer ideal indoor/outdoor living. The expandable terrace level has been sealed, insulated and ready for easy expansion or an amazing workshop.
The fenced side yard, accessible from the main level and lower level porches, is perfect for pets or a lovely garden area. Nestled in the West Lakeside neighborhood, you are only a short walk to the Indian Rocks and Lake Petit trails plus convenient access to both the main entrance and the north entrance of Big Canoe.
Improvements over the past few years include a new roof, new HVAC system, new chimney cap and chimney siding, new gutters and gutter caps, paint, fenced yard, new appliances, termite Sentricon system and insulation throughout the terrace level.
This home is move in ready and all furnishings in the home are available upon request.
Location
State GA
County Dawson
Area 273 - Dawson County
Lake Name None
Rooms
Bedroom Description Split Bedroom Plan
Other Rooms None
Basement Bath/Stubbed, Daylight, Exterior Entry, Full, Interior Entry, Unfinished
Main Level Bedrooms 2
Dining Room Open Concept
Interior
Interior Features Cathedral Ceiling(s), Double Vanity, High Ceilings 9 ft Main, High Ceilings 10 ft Lower, High Speed Internet, His and Hers Closets, Walk-In Closet(s)
Heating Central, Electric, Heat Pump
Cooling Ceiling Fan(s), Central Air, Heat Pump
Flooring Carpet, Ceramic Tile, Pine
Fireplaces Number 1
Fireplaces Type Factory Built, Family Room, Gas Log, Gas Starter
Window Features Insulated Windows
Appliance Dishwasher, Dryer, Electric Oven, Electric Range, Electric Water Heater, Refrigerator, Washer
Laundry In Hall, Main Level
Exterior
Exterior Feature Private Front Entry, Private Rear Entry
Garage Driveway, Level Driveway
Fence Back Yard, Fenced
Pool None
Community Features Clubhouse, Dog Park, Fitness Center, Gated, Golf, Homeowners Assoc, Lake, Park, Playground, Pool, Restaurant, Tennis Court(s)
Utilities Available Cable Available, Electricity Available, Phone Available, Underground Utilities, Water Available
View Other
Roof Type Composition
Street Surface Asphalt
Accessibility None
Handicap Access None
Porch Covered, Front Porch, Rear Porch, Screened
Building
Lot Description Corner Lot, Sloped, Wooded
Story One and One Half
Sewer Septic Tank
Water Private
Architectural Style Cabin
Level or Stories One and One Half
Structure Type Cement Siding
New Construction No
Construction Status Resale
Schools
Elementary Schools Dawson - Other
Middle Schools Dawson County
High Schools Dawson County
Others
HOA Fee Include Reserve Fund, Security, Trash
Senior Community no
Restrictions false
Tax ID 024 033
Special Listing Condition None
Read Less Info
Want to know what your home might be worth? Contact us for a FREE valuation!

Our team is ready to help you sell your home for the highest possible price ASAP

Bought with Non FMLS Member

"My job is to find and attract mastery-based agents to the office, protect the culture, and make sure everyone is happy! "
GET MORE INFORMATION
Request More Info








