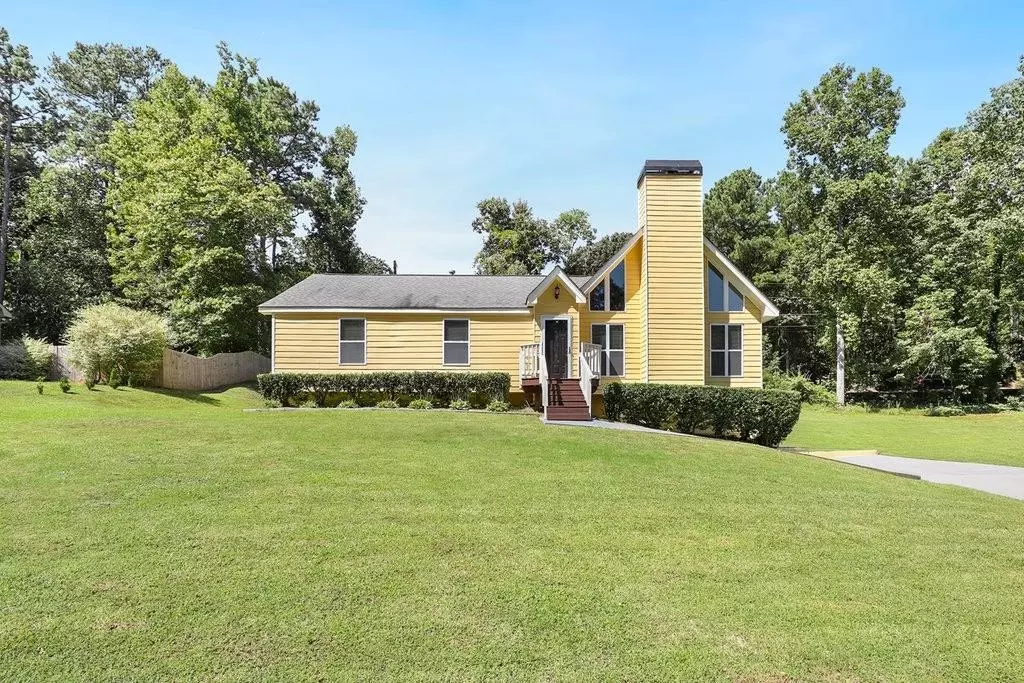$290,000
$300,000
3.3%For more information regarding the value of a property, please contact us for a free consultation.
3 Beds
2 Baths
2,214 SqFt
SOLD DATE : 10/16/2020
Key Details
Sold Price $290,000
Property Type Single Family Home
Sub Type Single Family Residence
Listing Status Sold
Purchase Type For Sale
Square Footage 2,214 sqft
Price per Sqft $130
Subdivision Wiley Bridge Junction
MLS Listing ID 6785841
Sold Date 10/16/20
Style Ranch
Bedrooms 3
Full Baths 2
Construction Status Resale
HOA Y/N No
Originating Board FMLS API
Year Built 1986
Annual Tax Amount $2,073
Tax Year 2019
Lot Size 0.575 Acres
Acres 0.575
Property Description
Nestled well with the Wiley Bridge Junction community you'll find this fantastic house to call home. Recently cleared off expansive lot. Meticulously maintained and cared for home. Hardi-plank siding, Fresh paint inside & out, upgraded bamboo hardwood floors throughout, new interior doors and hardware & 2" blinds, upgraded kitchen with granite, high-end cabinetry, hardware, appliances and under cabinet led lighting. Updated bathrooms with marble floors & lighting. HVAC & tankless water heater less than 5 yrs., Oversized garage can fit 3 to 4 vehicles with new garage doors & openers. Multi-purpose area off garage. Great for workout room or home office. Main level laundry and all house fan. Open air deck looks out over private yard. No HOA. Close to shopping, dining & downtown historic Woodstock. Don't miss this amazingly renovated home.
Location
State GA
County Cherokee
Area 113 - Cherokee County
Lake Name None
Rooms
Bedroom Description Master on Main
Other Rooms None
Basement Driveway Access
Main Level Bedrooms 3
Dining Room None
Interior
Interior Features Disappearing Attic Stairs, High Speed Internet, His and Hers Closets
Heating Forced Air, Natural Gas
Cooling Attic Fan, Central Air, Humidity Control, Whole House Fan
Flooring Hardwood, Other
Fireplaces Number 2
Fireplaces Type Decorative, Glass Doors, Insert, Living Room, Other Room
Window Features Insulated Windows
Appliance Dishwasher, Electric Oven, ENERGY STAR Qualified Appliances, Gas Cooktop, Tankless Water Heater
Laundry In Hall, Main Level
Exterior
Exterior Feature Other
Parking Features Drive Under Main Level, Garage, Garage Door Opener, Garage Faces Side, Level Driveway
Garage Spaces 4.0
Fence Back Yard
Pool None
Community Features None
Utilities Available Cable Available, Electricity Available, Natural Gas Available, Phone Available, Water Available
Waterfront Description None
View Other
Roof Type Composition, Shingle
Street Surface Concrete
Accessibility None
Handicap Access None
Porch Deck, Front Porch
Total Parking Spaces 4
Building
Lot Description Back Yard
Story Two
Sewer Septic Tank
Water Public
Architectural Style Ranch
Level or Stories Two
Structure Type Cement Siding, Frame
New Construction No
Construction Status Resale
Schools
Elementary Schools Arnold Mill
Middle Schools Mill Creek
High Schools River Ridge
Others
Senior Community no
Restrictions false
Tax ID 15N30C 005
Ownership Fee Simple
Financing no
Special Listing Condition None
Read Less Info
Want to know what your home might be worth? Contact us for a FREE valuation!

Our team is ready to help you sell your home for the highest possible price ASAP

Bought with Harry Norman Realtors

"My job is to find and attract mastery-based agents to the office, protect the culture, and make sure everyone is happy! "
GET MORE INFORMATION
Request More Info



