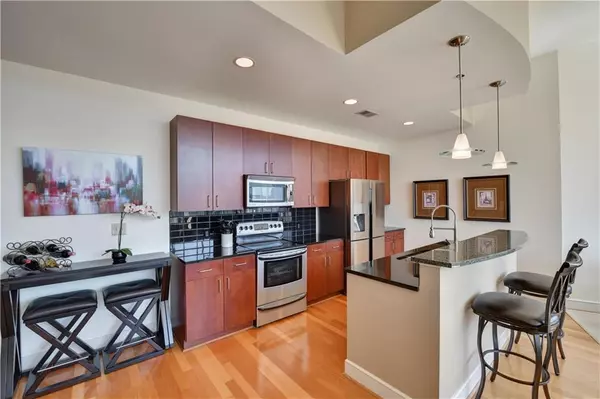$499,900
$499,900
For more information regarding the value of a property, please contact us for a free consultation.
2 Beds
2 Baths
1,260 SqFt
SOLD DATE : 01/25/2021
Key Details
Sold Price $499,900
Property Type Condo
Sub Type Condominium
Listing Status Sold
Purchase Type For Sale
Square Footage 1,260 sqft
Price per Sqft $396
Subdivision Plaza Midtown
MLS Listing ID 6792144
Sold Date 01/25/21
Style Contemporary/Modern, High Rise (6 or more stories)
Bedrooms 2
Full Baths 2
Construction Status Resale
HOA Fees $506
HOA Y/N Yes
Originating Board FMLS API
Year Built 2006
Annual Tax Amount $4,643
Tax Year 2019
Lot Size 1,263 Sqft
Acres 0.029
Property Description
Don't miss your opportunity to live in this PENTHOUSE level SE Corner residence. Soaring views of Midtown and Downtown Skyline, as well as, the pool plaza and gardens. 12' smooth ceilings w/ floor to ceiling windows in every room. New HVAC and water heater, hard to come by storage unit INCL, hardwood floors throughout, recently renovated bath w/ marble free-standing vanity and frameless shower, BR's have LRG custom designed closets w/ drawers for max storage, frontload w/d INCL, Nest thermostat, guest BR has stunning Midtown city views, long range downtown views from all other rooms, owner's suite w/ blackout drapes and access to balcony, freshly painted, two premium covered parking spaces, elevator ride to Publix, restaurants and shops, resort-like amenities recently renovated, salt water pool, concierge, fitness center, club room, across from Midtown MARTA, on tech trolley line, blocks to Piedmont Park, Beltline and The Fox. Meticulously taken care of and ready to move-in. This one checks all the boxes and won't last long!
Location
State GA
County Fulton
Area 23 - Atlanta North
Lake Name None
Rooms
Bedroom Description Master on Main, Split Bedroom Plan
Other Rooms None
Basement None
Main Level Bedrooms 2
Dining Room Open Concept
Interior
Interior Features Entrance Foyer, High Ceilings 10 ft Main, High Speed Internet, Low Flow Plumbing Fixtures, Walk-In Closet(s)
Heating Central, Electric
Cooling Central Air
Flooring Hardwood
Fireplaces Type None
Window Features Insulated Windows
Appliance Dishwasher, Disposal, Dryer, Electric Range, Electric Water Heater, Microwave, Refrigerator, Self Cleaning Oven, Washer
Laundry In Hall
Exterior
Exterior Feature Balcony, Storage
Parking Features Garage
Garage Spaces 2.0
Fence None
Pool Gunite
Community Features Clubhouse, Concierge, Fitness Center, Gated, Homeowners Assoc, Near Marta, Near Shopping, Pool, Public Transportation, Restaurant, Sidewalks, Street Lights
Utilities Available Cable Available, Electricity Available, Phone Available, Sewer Available, Underground Utilities, Water Available
Waterfront Description None
View City
Roof Type Tar/Gravel
Street Surface Paved
Accessibility None
Handicap Access None
Porch None
Total Parking Spaces 2
Private Pool false
Building
Lot Description Other
Story One
Sewer Public Sewer
Water Public
Architectural Style Contemporary/Modern, High Rise (6 or more stories)
Level or Stories One
Structure Type Other
New Construction No
Construction Status Resale
Schools
Elementary Schools Springdale Park
Middle Schools David T Howard
High Schools Grady
Others
HOA Fee Include Door person, Maintenance Structure, Maintenance Grounds, Reserve Fund, Security, Swim/Tennis, Trash
Senior Community no
Restrictions true
Tax ID 17 010700064804
Ownership Condominium
Financing yes
Special Listing Condition None
Read Less Info
Want to know what your home might be worth? Contact us for a FREE valuation!

Our team is ready to help you sell your home for the highest possible price ASAP

Bought with PalmerHouse Properties

"My job is to find and attract mastery-based agents to the office, protect the culture, and make sure everyone is happy! "
GET MORE INFORMATION
Request More Info








