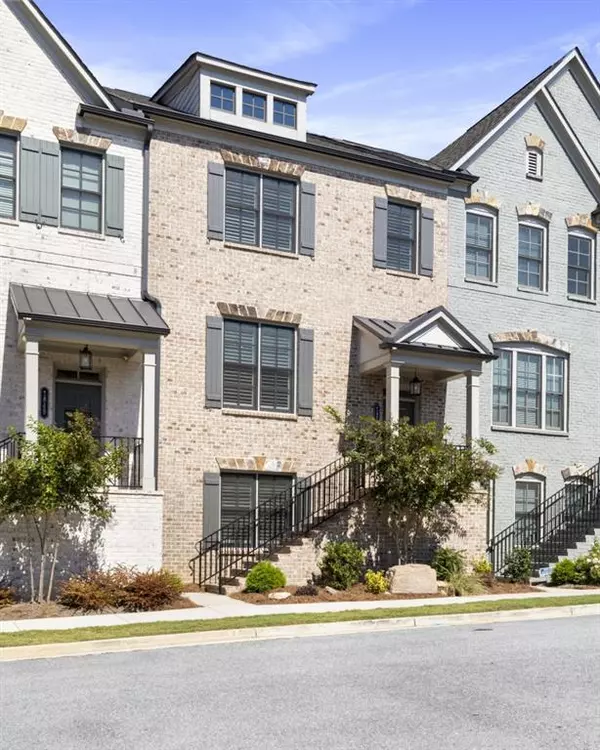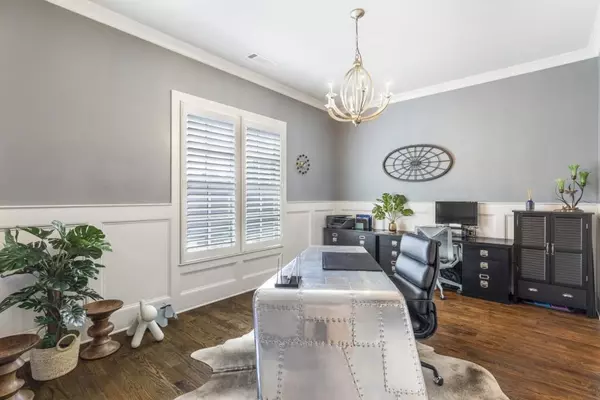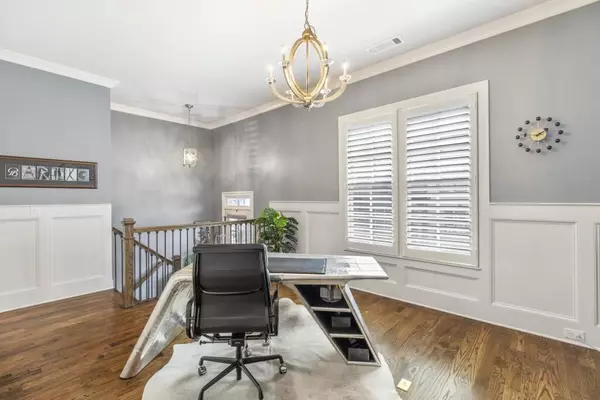$589,000
$589,000
For more information regarding the value of a property, please contact us for a free consultation.
4 Beds
3.5 Baths
2,824 SqFt
SOLD DATE : 12/18/2020
Key Details
Sold Price $589,000
Property Type Townhouse
Sub Type Townhouse
Listing Status Sold
Purchase Type For Sale
Square Footage 2,824 sqft
Price per Sqft $208
Subdivision Skyland Brookhaven
MLS Listing ID 6792543
Sold Date 12/18/20
Style Townhouse
Bedrooms 4
Full Baths 3
Half Baths 1
Construction Status Resale
HOA Fees $2,340
HOA Y/N No
Originating Board FMLS API
Year Built 2018
Annual Tax Amount $9,158
Tax Year 2019
Lot Size 1,306 Sqft
Acres 0.03
Property Description
Largest floorplan at Skyland Brookhaven! Beautiful four bedrooms and three and a half baths townhome with all the upgrades! Chef's kitchen includes double oven with convection, 36" cooktop, quartz countertops on oversized island, and undercabinet lighting. Light filled living room with built-ins around fireplace and coffered 10 foot ceiling's that opens to rear deck overlooking the saltwater pool and clubhouse. Large separate dining room at front of home that can also be used as home office! Upstairs find owners suite with spa like bathroom and dream closet with custom closet system. Additionally, two more comfortable sized bedrooms with upgraded hall bath and large laundry room complete the upstairs. Large terrace level with massive fourth bedroom and bath could also be used as an office or playroom. Murphy bed with built in custom cabinets equaling $20,000 are included in the space. Tons of storage and a 2 car garage! Additional amenities include a fitness center, cycle bar, and parks. This house has it all!
Location
State GA
County Dekalb
Area 51 - Dekalb-West
Lake Name None
Rooms
Bedroom Description Oversized Master
Other Rooms None
Basement Daylight, Driveway Access, Exterior Entry, Finished, Full, Interior Entry
Dining Room Seats 12+, Separate Dining Room
Interior
Interior Features Coffered Ceiling(s), Disappearing Attic Stairs, Double Vanity, Entrance Foyer, High Ceilings 9 ft Upper, High Ceilings 9 ft Lower, High Ceilings 10 ft Main, High Speed Internet, Walk-In Closet(s), Other
Heating Forced Air, Natural Gas
Cooling Ceiling Fan(s), Central Air, Zoned
Flooring Hardwood
Fireplaces Number 1
Fireplaces Type Gas Log, Gas Starter, Living Room
Window Features None
Appliance Dishwasher, Disposal, Double Oven, Gas Cooktop, Gas Oven, Microwave, Refrigerator, Self Cleaning Oven
Laundry Laundry Room, Upper Level
Exterior
Exterior Feature Gas Grill, Private Front Entry, Private Rear Entry
Garage Garage, Garage Door Opener, Garage Faces Rear
Garage Spaces 2.0
Fence None
Pool In Ground
Community Features Business Center, Catering Kitchen, Clubhouse, Fitness Center, Homeowners Assoc, Near Shopping, Playground, Pool, Sidewalks
Utilities Available Cable Available, Electricity Available, Natural Gas Available, Phone Available
Waterfront Description None
View Other
Roof Type Composition
Street Surface Asphalt
Accessibility None
Handicap Access None
Porch Deck, Front Porch
Total Parking Spaces 2
Private Pool false
Building
Lot Description Landscaped
Story Three Or More
Sewer Public Sewer
Water Public
Architectural Style Townhouse
Level or Stories Three Or More
Structure Type Brick Front
New Construction No
Construction Status Resale
Schools
Elementary Schools Dekalb - Other
Middle Schools Sequoyah - Dekalb
High Schools Cross Keys
Others
HOA Fee Include Maintenance Structure, Maintenance Grounds, Reserve Fund, Swim/Tennis, Termite
Senior Community no
Restrictions false
Tax ID 18 236 16 113
Ownership Fee Simple
Financing no
Special Listing Condition None
Read Less Info
Want to know what your home might be worth? Contact us for a FREE valuation!

Our team is ready to help you sell your home for the highest possible price ASAP

Bought with Real Living Capital City

"My job is to find and attract mastery-based agents to the office, protect the culture, and make sure everyone is happy! "
GET MORE INFORMATION
Request More Info








