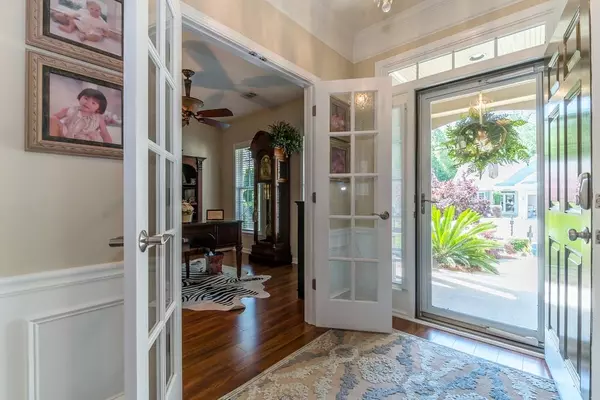$329,000
$342,500
3.9%For more information regarding the value of a property, please contact us for a free consultation.
2 Beds
2 Baths
1,731 SqFt
SOLD DATE : 11/13/2020
Key Details
Sold Price $329,000
Property Type Single Family Home
Sub Type Single Family Residence
Listing Status Sold
Purchase Type For Sale
Square Footage 1,731 sqft
Price per Sqft $190
Subdivision Peachtree Court
MLS Listing ID 6781381
Sold Date 11/13/20
Style Ranch
Bedrooms 2
Full Baths 2
Construction Status Resale
HOA Fees $1,540
HOA Y/N Yes
Originating Board FMLS API
Year Built 2005
Annual Tax Amount $757
Tax Year 2019
Lot Size 5,662 Sqft
Acres 0.13
Property Description
One word.....WOW! This stunning home boasts curb appeal galore, new exterior paint, extensive upgrades throughout and a large flagstone patio overlooking a gorgeous, private backyard! Pristine condition. No carpet! The stunning kitchen enjoys stained cabinetry, handsome granite counters / backsplash, a center island and breakfast room. The stainless steel KitchenAid appliances include a 5 burner gas range, microwave and a premium low decible dishwasher. Enjoy an open view and an easy flow to the light-filled fireside great room. Home office, den or optional guest bedroom with French doors. The formal dining room is generous in size and will easily accomodate a large dining table and buffet. The spacious master suite features a triple window and a trey ceiling. A double vanity, shower and a custom Container Store closet with lots of storage are found in the tiled master bath. A charming screened porch will be your favorite place to relax and enjoy the change of seasons. The beautiful backyard is a "little slice of heaven" and a gardener's delight with a variety of evergreens and perennials which offer both beauty and privacy. Flagstone patio. This home is a must-see for any discriminating buyer that appreciates tasteful upgrades, neutral decor and impeccable condition!
Location
State GA
County Forsyth
Area 221 - Forsyth County
Lake Name None
Rooms
Bedroom Description Master on Main, Split Bedroom Plan
Other Rooms None
Basement None
Main Level Bedrooms 2
Dining Room Separate Dining Room
Interior
Interior Features High Ceilings 9 ft Main, Entrance Foyer, Walk-In Closet(s)
Heating Central, Natural Gas
Cooling Ceiling Fan(s), Central Air
Flooring Hardwood
Fireplaces Number 1
Fireplaces Type Gas Starter, Great Room
Window Features Insulated Windows
Appliance Dishwasher, Disposal, Gas Range, Gas Water Heater, Microwave, Self Cleaning Oven
Laundry Laundry Room, Main Level
Exterior
Exterior Feature Gas Grill, Private Yard
Garage Garage Door Opener, Garage, Kitchen Level
Garage Spaces 2.0
Fence None
Pool None
Community Features Clubhouse, Homeowners Assoc, Pool
Utilities Available None
Waterfront Description None
View Other
Roof Type Composition, Shingle
Street Surface None
Accessibility None
Handicap Access None
Porch Front Porch, Patio, Rear Porch, Screened
Parking Type Garage Door Opener, Garage, Kitchen Level
Total Parking Spaces 2
Building
Lot Description Level, Landscaped, Private
Story One
Sewer Public Sewer
Water Public
Architectural Style Ranch
Level or Stories One
Structure Type Cement Siding
New Construction No
Construction Status Resale
Schools
Elementary Schools Shiloh Point
Middle Schools Piney Grove
High Schools South Forsyth
Others
HOA Fee Include Trash, Maintenance Grounds, Swim/Tennis
Senior Community no
Restrictions true
Tax ID 134 617
Special Listing Condition None
Read Less Info
Want to know what your home might be worth? Contact us for a FREE valuation!

Our team is ready to help you sell your home for the highest possible price ASAP

Bought with RE/MAX Prestige

"My job is to find and attract mastery-based agents to the office, protect the culture, and make sure everyone is happy! "
GET MORE INFORMATION
Request More Info








