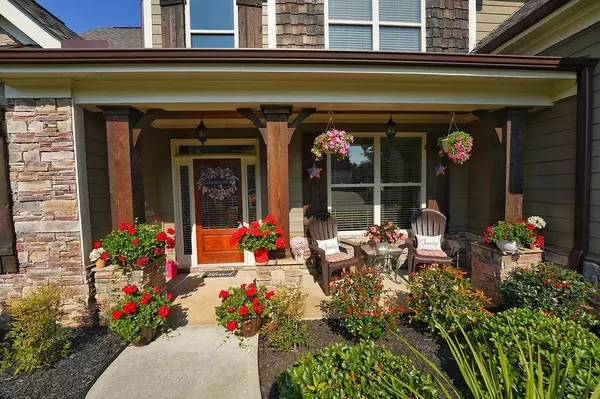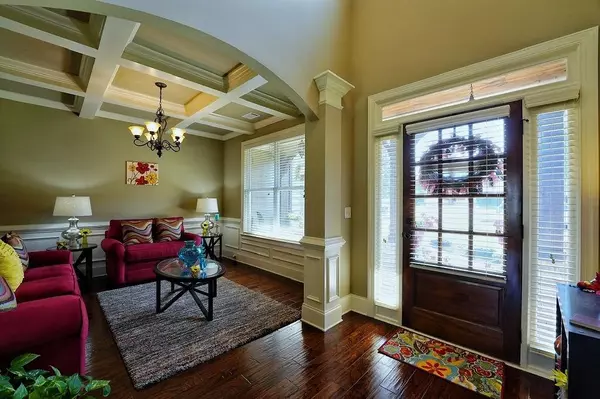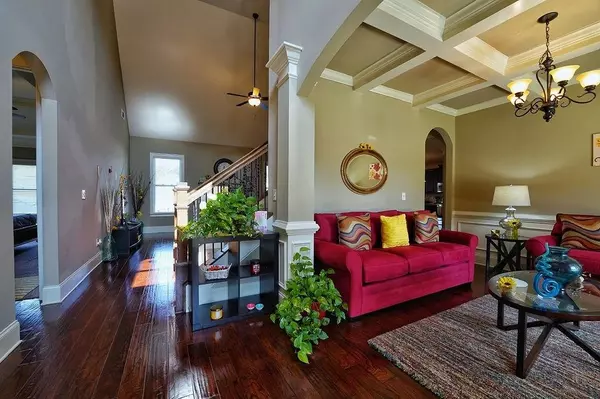$332,000
$332,000
For more information regarding the value of a property, please contact us for a free consultation.
4 Beds
2.5 Baths
2,231 SqFt
SOLD DATE : 12/03/2020
Key Details
Sold Price $332,000
Property Type Single Family Home
Sub Type Single Family Residence
Listing Status Sold
Purchase Type For Sale
Square Footage 2,231 sqft
Price per Sqft $148
Subdivision Chestnut Hills Phs I
MLS Listing ID 6793331
Sold Date 12/03/20
Style Craftsman
Bedrooms 4
Full Baths 2
Half Baths 1
Construction Status Resale
HOA Fees $697
HOA Y/N Yes
Originating Board FMLS API
Year Built 2016
Annual Tax Amount $3,482
Tax Year 2019
Lot Size 10,454 Sqft
Acres 0.24
Property Description
This remarkable home is immaculate! You would think it has been a model home since the day it was built in 2016. So well kept, meticulously cleaned, and well maintained. It is the epitome of the American Dream. Every stainless steel Whirlpool appliance is in prime condition including the refrigerator. The granite countertops gleam with a shine known only to a brand-new kitchen. The front entry opens up to a two-story foyer with a sunset view, and beautiful oversized chandelier. The vaulted family room is spacious, yet cozy with a stone-hearth fireplace, crown molding and polished hardwood floors throughout the main living area. Carpet keeps all of the bedrooms comfortable and relaxed. Unique archway doors transition you from room to room, and all craftsman style doors are 10 feet high. The Master is large enough for a sitting area and has a beautiful tray ceiling. The tiled bathroom has his and her vanities, water closet, and separate tub and shower. Access to the master closet is conveniently located in the bathroom. The floorplan is perfect for a family with small children or a retiring couple seeing as the Master is on the main and the three additional bedrooms are upstairs sharing their own bathroom. One of the upstairs bedrooms is truly oversized and could be used as a media room, play room, or den. The backyard is fenced and ready to welcome the family dog for a game of fetch. This home has beautiful landscaping with main level, no-step entry at front door and garage. Convenient side entry access allows kitchen-level laundry to double as a mudroom. The neighborhood is full of friendly neighbors who take pride in their homes which makes The Hills at Chestnut Grove a perfect place to call home.
Location
State GA
County Paulding
Area 191 - Paulding County
Lake Name None
Rooms
Bedroom Description Master on Main, Oversized Master
Other Rooms None
Basement None
Main Level Bedrooms 1
Dining Room Separate Dining Room
Interior
Interior Features High Ceilings 10 ft Main, Cathedral Ceiling(s), Coffered Ceiling(s), Double Vanity, Disappearing Attic Stairs, High Speed Internet, Entrance Foyer, Tray Ceiling(s), Walk-In Closet(s)
Heating Central, Electric
Cooling Central Air
Flooring Carpet, Ceramic Tile, Hardwood
Fireplaces Number 1
Fireplaces Type Family Room, Factory Built, Gas Log, Great Room
Window Features None
Appliance Dishwasher, Refrigerator, Gas Cooktop, Microwave, Range Hood
Laundry In Kitchen, Laundry Room, Main Level
Exterior
Exterior Feature Other, Private Yard, Private Front Entry, Private Rear Entry
Garage Attached, Covered, Garage, Kitchen Level, Level Driveway, Garage Faces Side
Garage Spaces 2.0
Fence Back Yard, Fenced, Privacy, Wood
Pool None
Community Features Clubhouse, Homeowners Assoc, Playground, Pool, Sidewalks, Street Lights, Near Schools, Near Shopping
Utilities Available None
Waterfront Description None
View Other
Roof Type Composition
Street Surface None
Accessibility None
Handicap Access None
Porch Covered, Enclosed, Front Porch, Patio, Rear Porch, Screened
Total Parking Spaces 2
Building
Lot Description Back Yard, Corner Lot, Level, Landscaped, Sloped, Front Yard
Story Two
Sewer Public Sewer
Water Public
Architectural Style Craftsman
Level or Stories Two
Structure Type Cement Siding, Other, Stone
New Construction No
Construction Status Resale
Schools
Elementary Schools Wc Abney
Middle Schools Lena Mae Moses
High Schools East Paulding
Others
HOA Fee Include Maintenance Grounds, Swim/Tennis
Senior Community no
Restrictions false
Tax ID 076482
Special Listing Condition None
Read Less Info
Want to know what your home might be worth? Contact us for a FREE valuation!

Our team is ready to help you sell your home for the highest possible price ASAP

Bought with Berkshire Hathaway HomeServices Georgia Properties

"My job is to find and attract mastery-based agents to the office, protect the culture, and make sure everyone is happy! "
GET MORE INFORMATION
Request More Info








