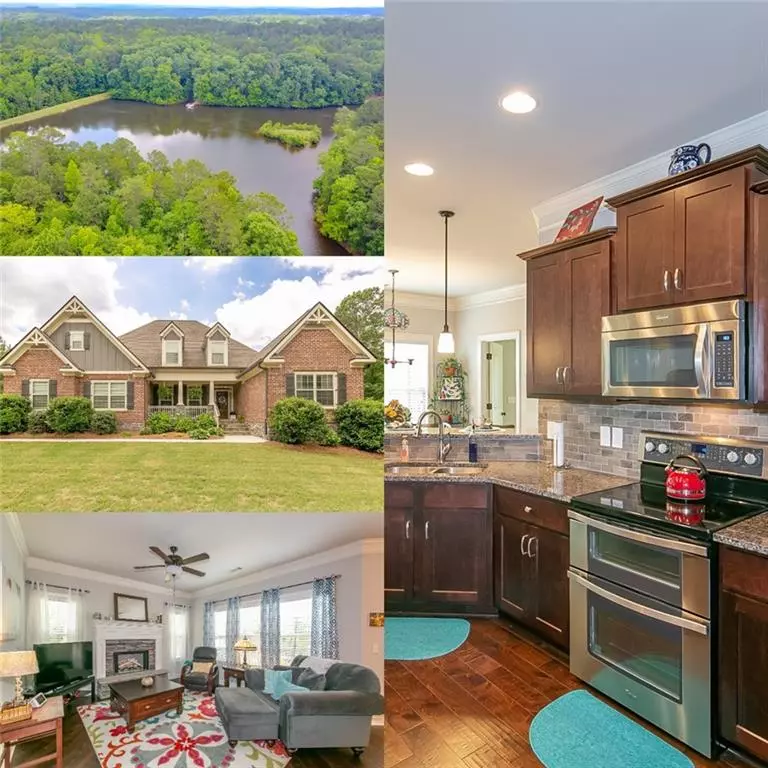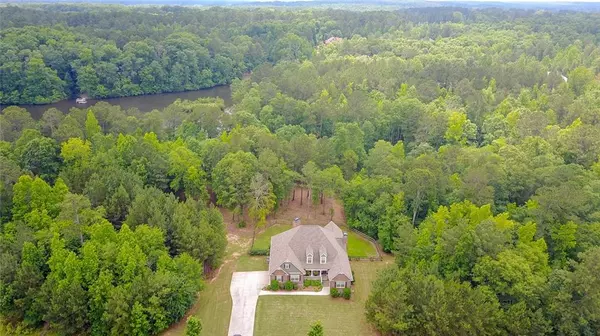$425,000
$450,000
5.6%For more information regarding the value of a property, please contact us for a free consultation.
4 Beds
3.5 Baths
2,774 SqFt
SOLD DATE : 12/22/2020
Key Details
Sold Price $425,000
Property Type Single Family Home
Sub Type Single Family Residence
Listing Status Sold
Purchase Type For Sale
Square Footage 2,774 sqft
Price per Sqft $153
Subdivision St Regis
MLS Listing ID 6732113
Sold Date 12/22/20
Style Craftsman, Ranch
Bedrooms 4
Full Baths 3
Half Baths 1
Construction Status Resale
HOA Fees $300
HOA Y/N No
Originating Board FMLS API
Year Built 2015
Annual Tax Amount $5,104
Tax Year 2019
Lot Size 3.670 Acres
Acres 3.67
Property Description
Luxurious lake front home in the prestigious St. Regis Community. On nearly 4 acres, this home can be your own private oasis. Enjoy the outdoors while kayaking or fishing with family and friends. The inside will not disappoint. This bright and sunshiny home is perfect for entertaining. You'll love the welcoming rocking chair front porch, inviting entryway, beautiful landscaping, gorgeous hardwood floors, upgraded trim and molding package. The stunning kitchen is the heart of the home and can fit several chefs at the same time. It features SS appliances, breakfast bar, granite counters and keeping room. Cozy fireside family room with vaulted ceiling. Formal dining room with coffered ceilings. Escape to a master retreat on main to envy! Ensuite has a separate shower, soaking tub, and dual vanities. Enjoy those peaceful mornings in the sunroom or screened porch. Gigantic bedroom and full bath on the upper level. Unfinished daylight basement with unlimited possibilities. A big, fenced-in backyard-perfect for play, gardening or just relaxing on the weekend. Desirable Zone 5 schools, choose Walton County or Social Circle Schools! Come and take a look at this beauty...Don't miss out!
Location
State GA
County Walton
Area 141 - Walton County
Lake Name Other
Rooms
Bedroom Description Master on Main, Split Bedroom Plan
Other Rooms None
Basement Bath/Stubbed, Daylight, Exterior Entry, Full, Interior Entry, Unfinished
Main Level Bedrooms 3
Dining Room Separate Dining Room
Interior
Interior Features Cathedral Ceiling(s), Coffered Ceiling(s), Double Vanity, High Ceilings 9 ft Main, High Speed Internet, Low Flow Plumbing Fixtures, Tray Ceiling(s), Walk-In Closet(s)
Heating Central, Electric, Forced Air, Heat Pump
Cooling Ceiling Fan(s), Central Air
Flooring Carpet, Ceramic Tile, Hardwood
Fireplaces Number 2
Fireplaces Type Family Room, Keeping Room, Masonry
Window Features Insulated Windows
Appliance Dishwasher, Electric Cooktop, Electric Range, ENERGY STAR Qualified Appliances, Microwave, Refrigerator, Self Cleaning Oven
Laundry Laundry Room
Exterior
Exterior Feature Private Front Entry, Private Rear Entry, Private Yard, Rear Stairs
Garage Attached, Garage, Garage Door Opener, Garage Faces Side, Kitchen Level, Level Driveway
Garage Spaces 2.0
Fence Back Yard, Wood
Pool None
Community Features Homeowners Assoc, Lake
Utilities Available Cable Available, Electricity Available, Phone Available, Underground Utilities, Water Available
Waterfront Description Creek, Lake
Roof Type Composition
Street Surface Paved
Accessibility None
Handicap Access None
Porch Deck, Front Porch, Rear Porch, Screened
Parking Type Attached, Garage, Garage Door Opener, Garage Faces Side, Kitchen Level, Level Driveway
Total Parking Spaces 2
Building
Lot Description Back Yard, Front Yard, Landscaped, Level, Private, Wooded
Story One and One Half
Sewer Septic Tank
Water Public
Architectural Style Craftsman, Ranch
Level or Stories One and One Half
Structure Type Brick 4 Sides
New Construction No
Construction Status Resale
Schools
Elementary Schools Walnut Grove - Walton
Middle Schools Youth
High Schools Walnut Grove
Others
Senior Community no
Restrictions false
Tax ID N067A00000037000
Ownership Fee Simple
Financing no
Special Listing Condition None
Read Less Info
Want to know what your home might be worth? Contact us for a FREE valuation!

Our team is ready to help you sell your home for the highest possible price ASAP

Bought with Non FMLS Member

"My job is to find and attract mastery-based agents to the office, protect the culture, and make sure everyone is happy! "
GET MORE INFORMATION
Request More Info








