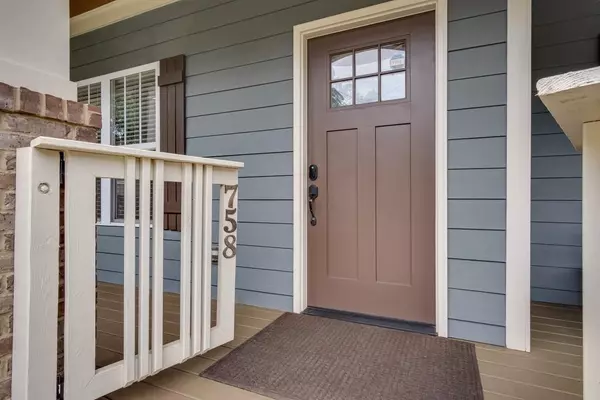$630,000
$639,000
1.4%For more information regarding the value of a property, please contact us for a free consultation.
4 Beds
3.5 Baths
2,977 SqFt
SOLD DATE : 11/16/2020
Key Details
Sold Price $630,000
Property Type Single Family Home
Sub Type Single Family Residence
Listing Status Sold
Purchase Type For Sale
Square Footage 2,977 sqft
Price per Sqft $211
Subdivision East Atlanta
MLS Listing ID 6786179
Sold Date 11/16/20
Style Craftsman
Bedrooms 4
Full Baths 3
Half Baths 1
Construction Status Resale
HOA Y/N No
Originating Board FMLS API
Year Built 2012
Annual Tax Amount $5,115
Tax Year 2020
Lot Size 8,712 Sqft
Acres 0.2
Property Description
Large, newer East Atlanta Craftsman, walking distance to EAV restaurants & retail. Great, open floorplan featuring spacious living and dining areas surrounding a well-appointed kitchen w/ center island, granite counters and tiled backsplash. Enjoy a full bed/bath on the main level, perfect for guests, plus a separate office (or 5th bedroom) and half bath! Upstairs boasts three bedrooms, including the oversized owner's retreat with a beautiful bathroom and huge, custom walk in closet! Full sized laundry room with sink, also upstairs. Hardwood floors, coffered ceilings. Relax on the deep, covered front porch or enjoy the large and private, fenced rear yard and patio. Plenty of parking in the long driveway and gated parking pad with side/kitchen entry. Freshly and current in design, meticulously maintained and move in ready! Convenient location-Half a mile to the Midway Pub, Holy Taco and all the EAV hot spots! Half mile to Morelli's, Spoon and Ormewood Square. Five minutes to Glenwood Park/Memorial shopping, dining and the Beltline; and less than a than a mile to top rated Burgess Peterson Elementary.
Location
State GA
County Dekalb
Area 24 - Atlanta North
Lake Name None
Rooms
Bedroom Description Oversized Master
Other Rooms None
Basement Crawl Space
Main Level Bedrooms 1
Dining Room Separate Dining Room, Open Concept
Interior
Interior Features High Ceilings 9 ft Main, High Ceilings 9 ft Upper, Coffered Ceiling(s), Double Vanity, High Speed Internet, Low Flow Plumbing Fixtures, Other, Tray Ceiling(s), Walk-In Closet(s)
Heating Electric, Forced Air, Heat Pump
Cooling Ceiling Fan(s), Central Air
Flooring Hardwood
Fireplaces Type None
Window Features Insulated Windows
Appliance Dishwasher, Disposal, Refrigerator, Gas Range, Microwave, Range Hood
Laundry Laundry Room, Upper Level
Exterior
Exterior Feature Private Yard, Private Front Entry, Storage
Parking Features Driveway, Kitchen Level, Level Driveway, Parking Pad
Fence Back Yard, Fenced, Wood
Pool None
Community Features Public Transportation, Near Schools, Near Shopping
Utilities Available Cable Available, Electricity Available, Natural Gas Available, Phone Available, Sewer Available, Water Available
Waterfront Description None
View Other
Roof Type Composition
Street Surface None
Accessibility None
Handicap Access None
Porch Front Porch, Patio
Total Parking Spaces 2
Building
Lot Description Back Yard, Level, Landscaped, Front Yard
Story Two
Sewer Public Sewer
Water Public
Architectural Style Craftsman
Level or Stories Two
Structure Type Cement Siding
New Construction No
Construction Status Resale
Schools
Elementary Schools Burgess-Peterson
Middle Schools King
High Schools Maynard H. Jackson, Jr.
Others
Senior Community no
Restrictions false
Tax ID 15 175 03 097
Special Listing Condition None
Read Less Info
Want to know what your home might be worth? Contact us for a FREE valuation!

Our team is ready to help you sell your home for the highest possible price ASAP

Bought with EXP Realty, LLC.
"My job is to find and attract mastery-based agents to the office, protect the culture, and make sure everyone is happy! "
GET MORE INFORMATION
Request More Info








