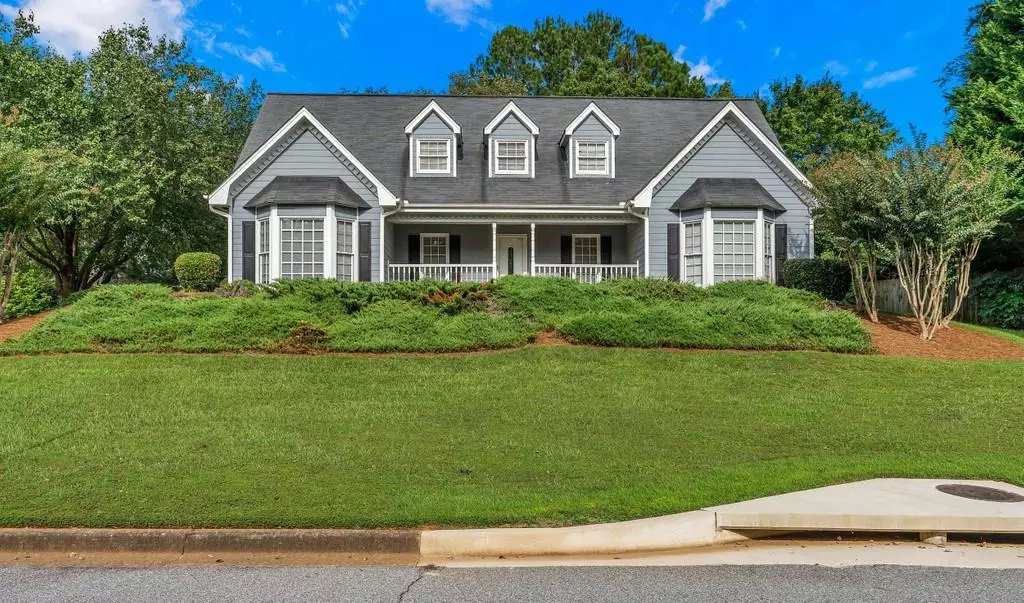$330,000
$339,000
2.7%For more information regarding the value of a property, please contact us for a free consultation.
4 Beds
3.5 Baths
3,404 SqFt
SOLD DATE : 11/25/2020
Key Details
Sold Price $330,000
Property Type Single Family Home
Sub Type Single Family Residence
Listing Status Sold
Purchase Type For Sale
Square Footage 3,404 sqft
Price per Sqft $96
Subdivision Oak Hall
MLS Listing ID 6783493
Sold Date 11/25/20
Style Traditional
Bedrooms 4
Full Baths 3
Half Baths 1
Construction Status Resale
HOA Y/N No
Originating Board FMLS API
Year Built 1989
Annual Tax Amount $1,049
Tax Year 2019
Lot Size 0.400 Acres
Acres 0.4
Property Description
This lovely home has master on the main with tray ceiling which includes a sitting area with plenty of natural light. The nanny or in-law suite is located on the first floor and looks out to the front yard. The large kitchen has an eat-in area, as well as a formal dining room with a tray ceiling that looks over the front yard. The great room has a gas log fireplace with plenty of room for guests along with access to the patio which is an inviting place to relax after a long day. The large front porch is perfect for a couple of rocking chairs and reading a good book. Upstairs you will find a library or sitting area with dormer windows as well as two large bedrooms and a full size bathroom. The attic is accessible through the bedroom, with no additional stairs. There is a lot of storage on both floors. The home is located on a cul-de-sac in a nice neighborhood.
Location
State GA
County Gwinnett
Area 64 - Gwinnett County
Lake Name None
Rooms
Bedroom Description In-Law Floorplan, Master on Main
Other Rooms None
Basement None
Main Level Bedrooms 2
Dining Room Seats 12+, Separate Dining Room
Interior
Interior Features Double Vanity, High Speed Internet, Walk-In Closet(s)
Heating Central, Natural Gas, Zoned
Cooling Ceiling Fan(s), Central Air, Zoned
Flooring Carpet, Other
Fireplaces Number 1
Fireplaces Type Factory Built, Living Room
Window Features Insulated Windows
Appliance Dishwasher, Disposal, Electric Cooktop, Electric Oven
Laundry Lower Level
Exterior
Exterior Feature Other
Garage Garage, Garage Door Opener, Garage Faces Side, Kitchen Level, Level Driveway
Garage Spaces 2.0
Fence None
Pool None
Community Features None
Utilities Available None
Waterfront Description None
View Other
Roof Type Composition, Shingle
Street Surface Asphalt
Accessibility None
Handicap Access None
Porch Front Porch, Patio
Total Parking Spaces 2
Building
Lot Description Back Yard, Corner Lot, Cul-De-Sac, Front Yard, Landscaped, Level
Story Two
Sewer Public Sewer
Water Public
Architectural Style Traditional
Level or Stories Two
Structure Type Frame
New Construction No
Construction Status Resale
Schools
Elementary Schools Gwin Oaks
Middle Schools Five Forks
High Schools Brookwood
Others
Senior Community no
Restrictions false
Tax ID R6107 181
Special Listing Condition None
Read Less Info
Want to know what your home might be worth? Contact us for a FREE valuation!

Our team is ready to help you sell your home for the highest possible price ASAP

Bought with Keller Williams Rlty Consultants

"My job is to find and attract mastery-based agents to the office, protect the culture, and make sure everyone is happy! "
GET MORE INFORMATION
Request More Info








