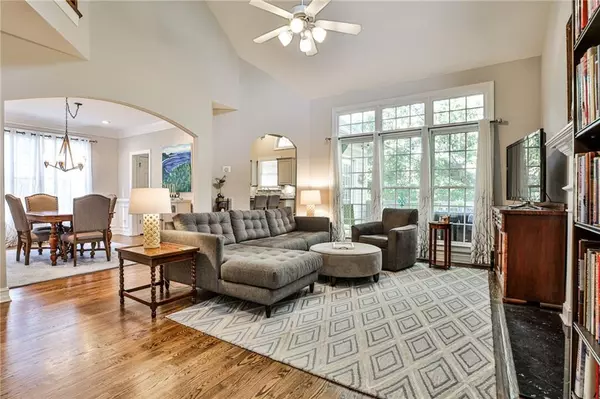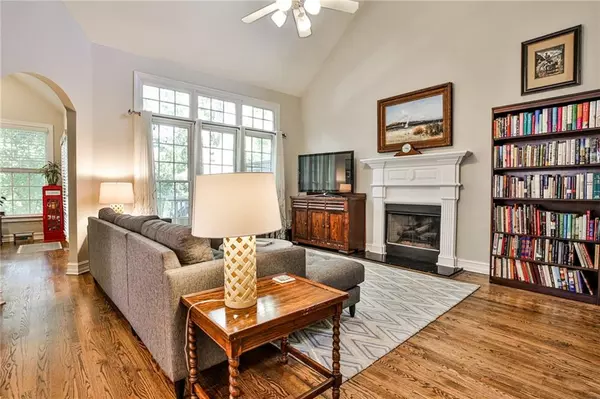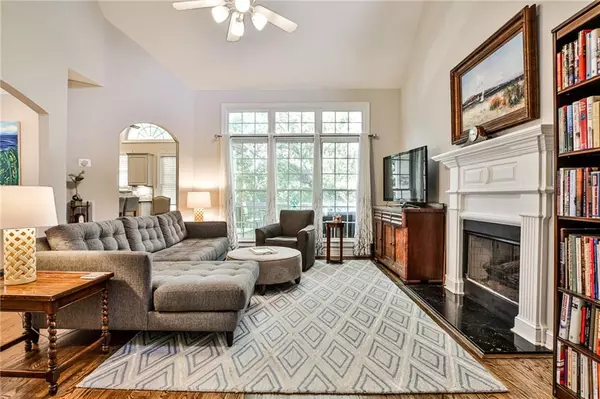$735,000
$750,000
2.0%For more information regarding the value of a property, please contact us for a free consultation.
4 Beds
3.5 Baths
2,784 SqFt
SOLD DATE : 11/23/2020
Key Details
Sold Price $735,000
Property Type Single Family Home
Sub Type Single Family Residence
Listing Status Sold
Purchase Type For Sale
Square Footage 2,784 sqft
Price per Sqft $264
Subdivision Decatur Heights
MLS Listing ID 6768919
Sold Date 11/23/20
Style Traditional
Bedrooms 4
Full Baths 3
Half Baths 1
Construction Status Resale
HOA Y/N No
Originating Board FMLS API
Year Built 2000
Annual Tax Amount $4,689
Tax Year 2019
Lot Size 4,356 Sqft
Acres 0.1
Property Description
Fantastic opportunity to own a truly wonderful home! 4 Bedroom 3 1/2 bath home. Living Room with soaring ceilings, updated kitchen with island and eat-in area opens to private deck, dining room, half bath and owners’ suite complete with soaking tub and separate shower, double vanities and walk-in closet. Two bedrooms that share a Jack-n-Jill bath are at the top of the stairs which feature a built-in display cabinet on the landing. One bedroom opens to a bonus room for studying/playing/crafting/working. Located on the ground floor, the large In-law suite with complete kitchen and private bath make this a relaxing retreat for family or friends. The suite's living room would be ideal for a home classroom and the bedroom with its own exterior entrance a perfect home office. Three outdoor spaces provide even more privacy. A covered patio with can lighting and ceiling fan is the perfect reading or studying nook, while the deck off the main kitchen feels like your own private treehouse. Downstairs, the grilling deck is conveniently located off the second kitchen, making food prep and clean up a breeze. Perfectly situated within walking distance of Downtown Decatur, MARTA train station, Emory Decatur Medical Center, the Glen Creek Nature Preserve. Shopping and restaurants are only minutes away all while being in the City of Decatur and Decatur City Schools.
Location
State GA
County Dekalb
Area 52 - Dekalb-West
Lake Name None
Rooms
Bedroom Description In-Law Floorplan, Master on Main
Other Rooms None
Basement Daylight, Driveway Access, Exterior Entry, Finished, Full, Interior Entry
Main Level Bedrooms 1
Dining Room Separate Dining Room
Interior
Interior Features Cathedral Ceiling(s), Disappearing Attic Stairs, Double Vanity, Entrance Foyer, High Ceilings 9 ft Main, High Speed Internet, Low Flow Plumbing Fixtures, Walk-In Closet(s)
Heating Central, Forced Air, Natural Gas
Cooling Ceiling Fan(s), Central Air
Flooring Carpet, Ceramic Tile, Hardwood
Fireplaces Number 1
Fireplaces Type Factory Built
Window Features Insulated Windows
Appliance Dishwasher, Disposal, Gas Range, Gas Water Heater, Microwave, Refrigerator
Laundry In Garage
Exterior
Exterior Feature Garden, Private Front Entry, Private Rear Entry, Private Yard
Garage Drive Under Main Level, Garage, Garage Door Opener, Garage Faces Front, Level Driveway
Garage Spaces 2.0
Fence Back Yard
Pool None
Community Features Near Marta, Near Schools, Near Shopping, Near Trails/Greenway, Park, Public Transportation, Sidewalks, Street Lights
Utilities Available Cable Available, Electricity Available, Natural Gas Available, Phone Available, Sewer Available
Waterfront Description None
View Other
Roof Type Shingle
Street Surface Asphalt
Accessibility None
Handicap Access None
Porch Covered, Deck
Parking Type Drive Under Main Level, Garage, Garage Door Opener, Garage Faces Front, Level Driveway
Total Parking Spaces 2
Building
Lot Description Back Yard, Corner Lot, Landscaped, Level
Story Three Or More
Sewer Public Sewer
Water Public
Architectural Style Traditional
Level or Stories Three Or More
Structure Type Brick Front, Frame
New Construction No
Construction Status Resale
Schools
Elementary Schools New Glennwood
Middle Schools Renfroe
High Schools Decatur
Others
Senior Community no
Restrictions false
Tax ID 18 007 05 070
Special Listing Condition None
Read Less Info
Want to know what your home might be worth? Contact us for a FREE valuation!

Our team is ready to help you sell your home for the highest possible price ASAP

Bought with Keller Williams Realty Metro Atl

"My job is to find and attract mastery-based agents to the office, protect the culture, and make sure everyone is happy! "
GET MORE INFORMATION
Request More Info








