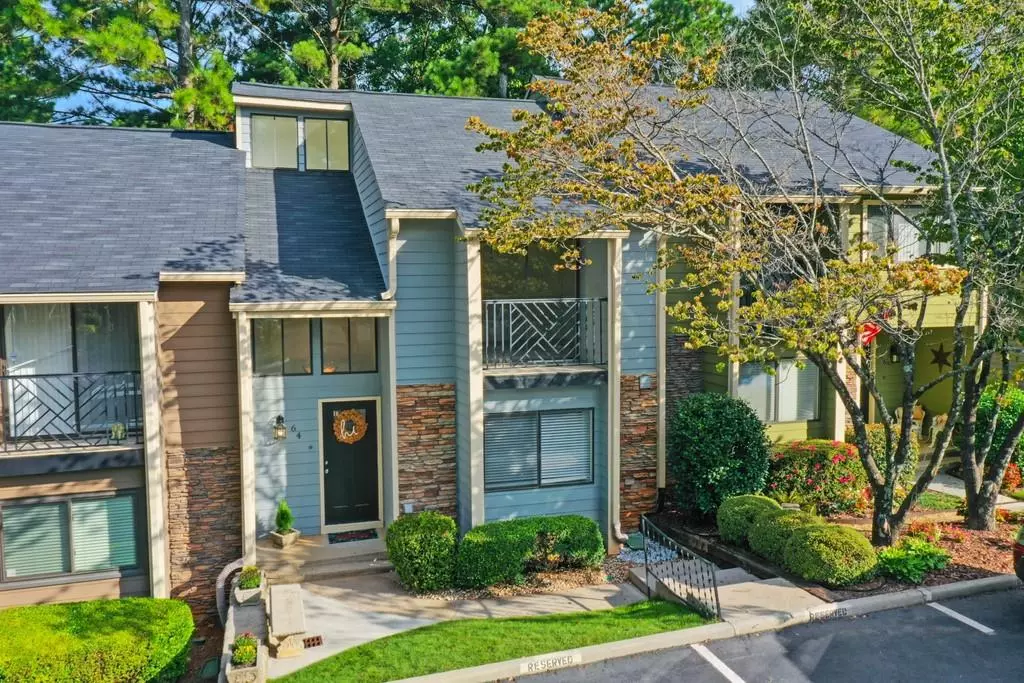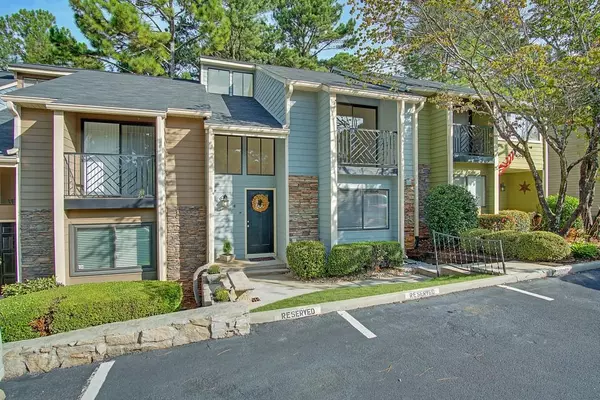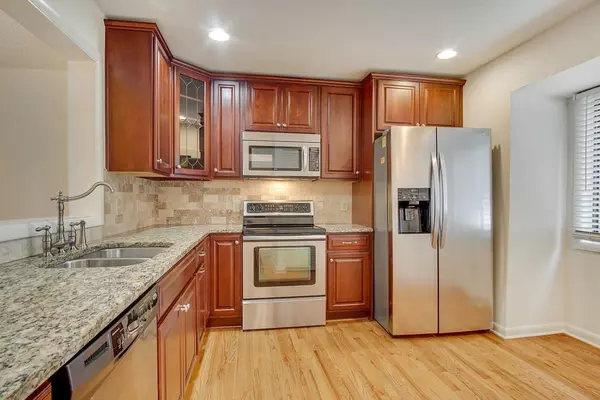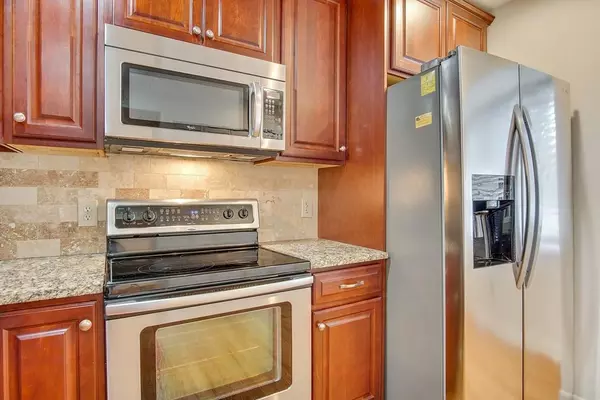$275,000
$289,900
5.1%For more information regarding the value of a property, please contact us for a free consultation.
2 Beds
3 Baths
2,306 SqFt
SOLD DATE : 11/04/2020
Key Details
Sold Price $275,000
Property Type Townhouse
Sub Type Townhouse
Listing Status Sold
Purchase Type For Sale
Square Footage 2,306 sqft
Price per Sqft $119
Subdivision Sutters Point
MLS Listing ID 6782294
Sold Date 11/04/20
Style Contemporary/Modern
Bedrooms 2
Full Baths 2
Half Baths 2
Construction Status Resale
HOA Fees $318
HOA Y/N Yes
Originating Board FMLS API
Year Built 1973
Annual Tax Amount $2,136
Tax Year 2018
Lot Size 1,524 Sqft
Acres 0.035
Property Description
Fabulous Atlanta/Sandy Springs location! Situated just outside of the perimeter in an established community conveniently located to 400 & 285. Minutes from everything...Perimeter, City Springs, Hammond Springs, Northside & St. Joe's hospitals, Whole Foods/ALDI/Publix & across the street from Hammond Park. Updated in 2010 including kitchen cabinets, granite countertops, stainless appliances (fridge 2019), hardwoods throughout the main, paint (2020), front door (2017), new lighting fixtures, tiled bathrooms, slider to back deck (2017), hot water heater in 2020 and more. Basement was Reno'd in 2014 and includes a projector and movie screen, wet bar and half bath perfect for hosting the next big game! Two spacious bedrooms each with their own bathroom, 3 parking spaces with each home, neighborhood swimming pool, back deck & fenced patio, dining room, washer/dryer included and ample guest parking!
Location
State GA
County Fulton
Area 131 - Sandy Springs
Lake Name None
Rooms
Bedroom Description Split Bedroom Plan
Other Rooms None
Basement None
Dining Room None
Interior
Interior Features Entrance Foyer 2 Story, Walk-In Closet(s)
Heating Electric, Forced Air
Cooling Central Air
Flooring None
Fireplaces Number 1
Fireplaces Type None
Window Features None
Appliance Dishwasher, Dryer, Electric Range, Electric Water Heater, Refrigerator, Microwave, Washer
Laundry None
Exterior
Exterior Feature Private Front Entry, Balcony
Parking Features Kitchen Level, Level Driveway
Fence None
Pool None
Community Features Homeowners Assoc, Pool
Utilities Available None
Waterfront Description None
View City
Roof Type Shingle
Street Surface None
Accessibility None
Handicap Access None
Porch None
Total Parking Spaces 3
Building
Lot Description Landscaped, Front Yard
Story Three Or More
Sewer Public Sewer
Water Public
Architectural Style Contemporary/Modern
Level or Stories Three Or More
Structure Type Cement Siding, Stone
New Construction No
Construction Status Resale
Schools
Elementary Schools High Point
Middle Schools Ridgeview Charter
High Schools Riverwood International Charter
Others
HOA Fee Include Insurance, Maintenance Structure, Trash, Maintenance Grounds, Swim/Tennis, Termite
Senior Community no
Restrictions true
Tax ID 17 003700050329
Ownership Fee Simple
Financing no
Special Listing Condition None
Read Less Info
Want to know what your home might be worth? Contact us for a FREE valuation!

Our team is ready to help you sell your home for the highest possible price ASAP

Bought with Maximum One Executive Realtors

"My job is to find and attract mastery-based agents to the office, protect the culture, and make sure everyone is happy! "
GET MORE INFORMATION
Request More Info








