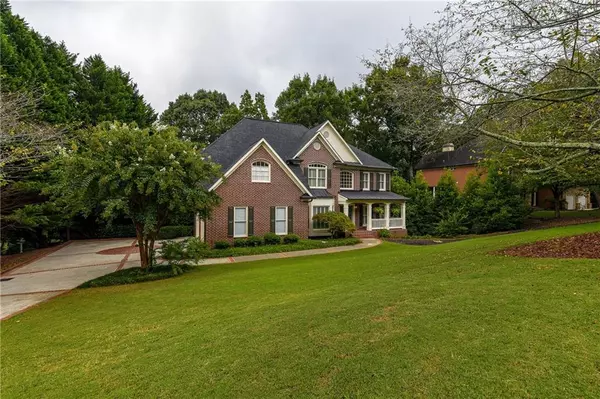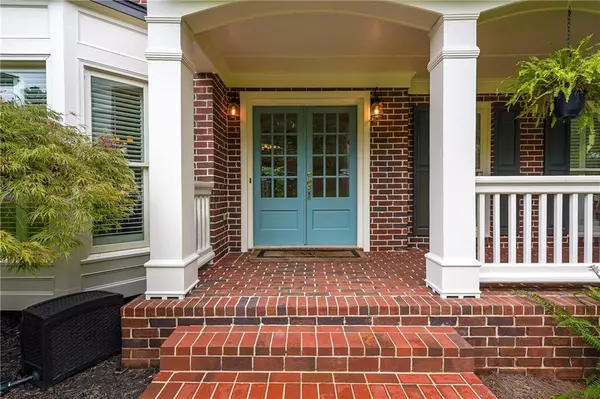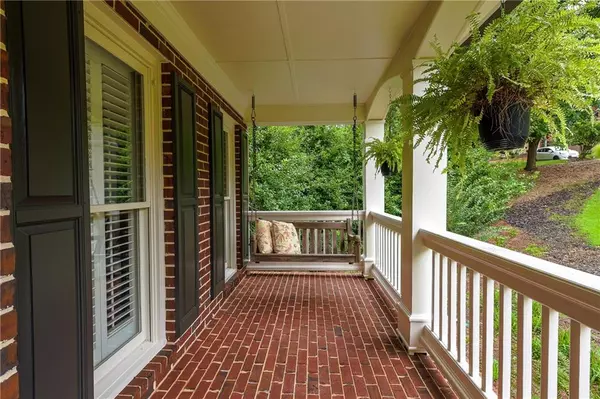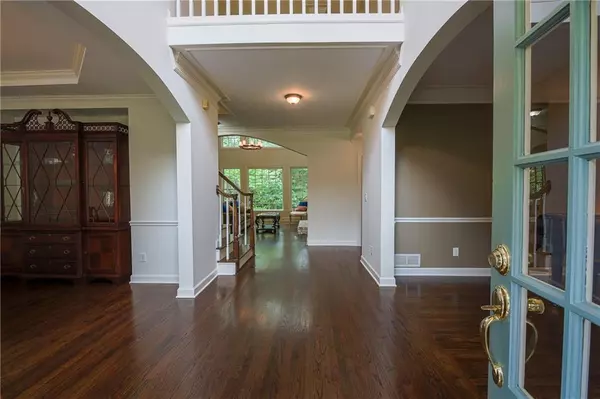$599,500
$599,000
0.1%For more information regarding the value of a property, please contact us for a free consultation.
5 Beds
5 Baths
4,654 SqFt
SOLD DATE : 10/28/2020
Key Details
Sold Price $599,500
Property Type Single Family Home
Sub Type Single Family Residence
Listing Status Sold
Purchase Type For Sale
Square Footage 4,654 sqft
Price per Sqft $128
Subdivision Berkeley Walk
MLS Listing ID 6780130
Sold Date 10/28/20
Style Craftsman, Traditional
Bedrooms 5
Full Baths 5
Construction Status Updated/Remodeled
HOA Fees $890
HOA Y/N No
Originating Board FMLS API
Year Built 1995
Annual Tax Amount $6,497
Tax Year 2019
Lot Size 0.560 Acres
Acres 0.56
Property Description
Spectacular Updated Brick home on .56 acre. Enjoy magical outdoor living surrounded by magnificent landscape and nature. Private, and serene, park like backyard oasis with moving water feature, fire pit, built in outdoor grilling station, and hot tub. Stunning chef's kitchen with custom center island, beverage bar, SS appliances, double ovens. Adjacent deck w/retractable shade. Alluring open floor-plan in well maintained home. Incredible finished terrace level with second kitchen, coffered ceiling, exercise room, flagstone patio w/waterproof ceiling. Home offers an abundance of closets and storage throughout. Relax in luxury master suite with sitting area, generous walk in closets, offering a spa-like bath with his/hers vanities, customized shower and soaking tub. This community is active and thriving, boasting clubhouse, pool/tennis, outdoor living is enhanced with Berkeley Lake Membership a colossal bonus to making this a lifestyle purchase. Come experience the community vibe and personality at the Beach, the lake, boating, fishing tournaments, music concerts, fireworks, walking trails, holiday gatherings and events with food and fun. Drive around the lake and the surrounding community take in the remarkable amenities, great restaurants and abundant shopping in easy proximity to this fantastic home. New Peachtree Corners Town Center, is close by with excellent restaurant choices and shopping. Historic Norcross just minutes away with tons of charm.
Location
State GA
County Gwinnett
Area 61 - Gwinnett County
Lake Name Other
Rooms
Bedroom Description Oversized Master, Sitting Room, Split Bedroom Plan
Other Rooms None
Basement Bath/Stubbed, Daylight, Exterior Entry, Finished, Finished Bath, Full
Main Level Bedrooms 1
Dining Room Seats 12+, Separate Dining Room
Interior
Interior Features Bookcases, Disappearing Attic Stairs, Double Vanity, Entrance Foyer 2 Story, High Ceilings 10 ft Main, High Speed Internet, His and Hers Closets, Walk-In Closet(s)
Heating Forced Air, Natural Gas
Cooling Ceiling Fan(s), Central Air
Flooring Carpet, Ceramic Tile, Hardwood
Fireplaces Number 1
Fireplaces Type Gas Log, Gas Starter, Great Room
Window Features Insulated Windows, Plantation Shutters, Shutters
Appliance Dishwasher, Disposal, Double Oven, Electric Range, Gas Water Heater, Microwave, Refrigerator, Self Cleaning Oven
Laundry Laundry Room, Main Level
Exterior
Exterior Feature Gas Grill, Private Front Entry, Private Rear Entry, Private Yard
Parking Features Garage, Garage Door Opener, Garage Faces Side, Kitchen Level, Level Driveway, Parking Pad, Storage
Garage Spaces 2.0
Fence None
Pool None
Community Features Clubhouse, Community Dock, Dog Park, Fishing, Homeowners Assoc, Lake, Near Beltline, Near Trails/Greenway, Park, Playground, Pool, Street Lights
Utilities Available Cable Available, Electricity Available, Natural Gas Available, Phone Available, Sewer Available, Underground Utilities, Water Available
Waterfront Description None
View Rural
Roof Type Composition, Ridge Vents, Shingle
Street Surface Asphalt
Accessibility None
Handicap Access None
Porch Deck, Front Porch, Patio
Total Parking Spaces 2
Building
Lot Description Back Yard, Corner Lot, Creek On Lot, Front Yard, Landscaped, Wooded
Story Two
Sewer Public Sewer
Water Public
Architectural Style Craftsman, Traditional
Level or Stories Two
Structure Type Brick 3 Sides
New Construction No
Construction Status Updated/Remodeled
Schools
Elementary Schools Berkeley Lake
Middle Schools Duluth
High Schools Duluth
Others
HOA Fee Include Reserve Fund, Swim/Tennis
Senior Community no
Restrictions true
Tax ID R6288 310
Ownership Fee Simple
Financing no
Special Listing Condition None
Read Less Info
Want to know what your home might be worth? Contact us for a FREE valuation!

Our team is ready to help you sell your home for the highest possible price ASAP

Bought with PalmerHouse Properties
"My job is to find and attract mastery-based agents to the office, protect the culture, and make sure everyone is happy! "
GET MORE INFORMATION
Request More Info








