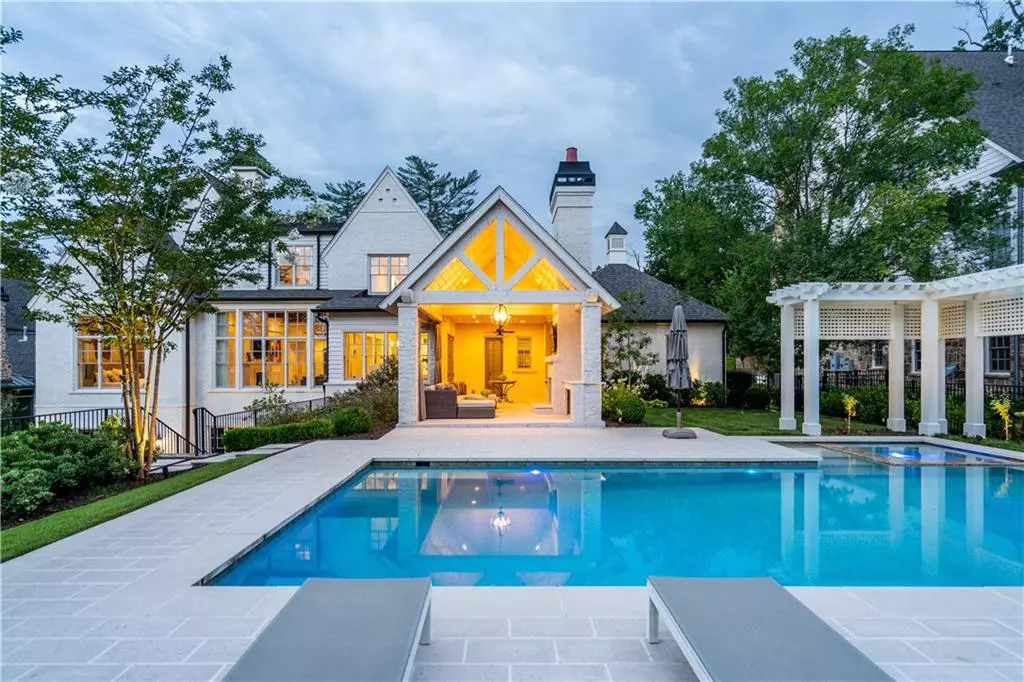$2,850,000
$2,950,000
3.4%For more information regarding the value of a property, please contact us for a free consultation.
5 Beds
6 Baths
5,651 SqFt
SOLD DATE : 09/30/2020
Key Details
Sold Price $2,850,000
Property Type Single Family Home
Sub Type Single Family Residence
Listing Status Sold
Purchase Type For Sale
Square Footage 5,651 sqft
Price per Sqft $504
Subdivision Chastain Park
MLS Listing ID 6774297
Sold Date 09/30/20
Style European, Traditional
Bedrooms 5
Full Baths 5
Half Baths 2
Construction Status Resale
HOA Y/N No
Originating Board FMLS API
Year Built 2015
Annual Tax Amount $31,154
Tax Year 2019
Lot Size 0.492 Acres
Acres 0.4925
Property Description
This is the home you've been looking for! Distinguishing features you won't see in other homes. Elegant center square skylight brings natural light into the center of the home. Site finished hardwood floors, open kitchen highlighted with marble countertops, inset custom cabinetry, 8-burner Wolf range,2 dishwashers, built-in espresso maker & Sub-Zero fridge. Butler's pantry w/wet bar, ice maker and plenty of addl storage. Breakfast area overlooks the heated pool. Accordion doors fold open revealing the patio and kitchenette with Wolf grill, and wood-burning fireplace Walkout to pool from the main level onto covered patio. Pool decking stays cool even on the hottest summer day. Owners added a second powder room next to the pool for easy access while entertaining. Mudroom cubbies keep your side entry organized and convenient second laundry room near the pool. Timeless finishes continue throughout the formal living and dining rooms. Oversized family room features 12-foot ceilings with natural wood beams and wood-burning fireplace. Coveted Master on the main has dual vanities, dual walk-in closets, steam shower w/frameless glass and garden tub. Upper level offers 4 more bedrooms all with ensuite baths & walk-in closets. Bonus room is perfect for media and oversized storage closet is roomy enough for your media components or add a bath if you need 6 beds/baths. 2 full-size laundry rooms one on main and 2nd on upper level.
Home automation system controls pool, heating, air conditioning, security system with perimeter cameras, Internet with wi-fi boost and more.
Natural gas fed whole house generator powers the home in the event of a power outage. Full, daylight basement is stubbed for 2 full baths. Use the owner's plan or make it your own.
Location
State GA
County Fulton
Area 21 - Atlanta North
Lake Name None
Rooms
Bedroom Description Master on Main
Other Rooms None
Basement Bath/Stubbed, Daylight, Exterior Entry, Full, Interior Entry
Main Level Bedrooms 1
Dining Room Butlers Pantry, Separate Dining Room
Interior
Interior Features Bookcases, Double Vanity, Entrance Foyer, High Ceilings 10 ft Main, High Ceilings 10 ft Upper, High Speed Internet, His and Hers Closets, Low Flow Plumbing Fixtures, Walk-In Closet(s)
Heating Central, Natural Gas
Cooling Ceiling Fan(s), Central Air
Flooring Hardwood
Fireplaces Number 3
Fireplaces Type Family Room, Gas Starter, Great Room, Living Room, Outside
Window Features Insulated Windows, Skylight(s)
Appliance Dishwasher, Disposal, Gas Range, Gas Water Heater, Microwave, Range Hood, Refrigerator
Laundry Laundry Room, Main Level, Mud Room, Upper Level
Exterior
Exterior Feature Gas Grill, Private Front Entry, Private Rear Entry, Private Yard
Parking Features Attached, Garage, Garage Faces Side, Kitchen Level, Level Driveway
Garage Spaces 3.0
Fence Back Yard, Fenced
Pool Heated, In Ground
Community Features Golf, Near Schools, Near Shopping, Park, Playground, Pool, Restaurant, Sidewalks, Swim Team, Tennis Court(s)
Utilities Available Cable Available, Electricity Available, Natural Gas Available, Sewer Available, Underground Utilities, Water Available
View Other
Roof Type Composition
Street Surface Paved
Accessibility None
Handicap Access None
Porch Covered, Front Porch, Patio, Rear Porch
Total Parking Spaces 3
Private Pool true
Building
Lot Description Back Yard, Front Yard, Landscaped, Level, Private
Story Two
Sewer Public Sewer
Water Public
Architectural Style European, Traditional
Level or Stories Two
Structure Type Brick 4 Sides, Stone
New Construction No
Construction Status Resale
Schools
Elementary Schools Jackson - Atlanta
Middle Schools Sutton
High Schools North Atlanta
Others
Senior Community no
Restrictions false
Tax ID 17 013800021195
Ownership Fee Simple
Special Listing Condition None
Read Less Info
Want to know what your home might be worth? Contact us for a FREE valuation!

Our team is ready to help you sell your home for the highest possible price ASAP

Bought with Atlanta Fine Homes Sotheby's International
"My job is to find and attract mastery-based agents to the office, protect the culture, and make sure everyone is happy! "
GET MORE INFORMATION
Request More Info








