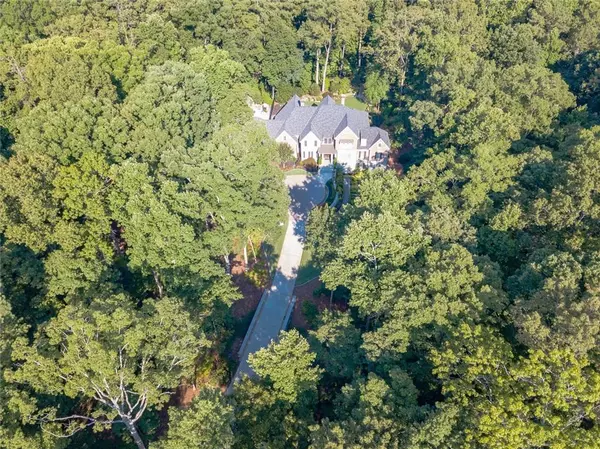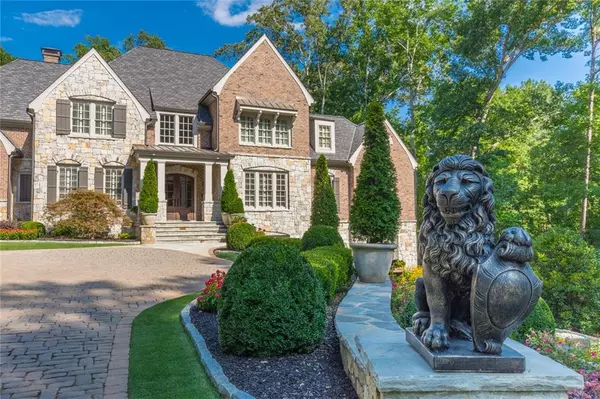$1,825,000
$1,825,000
For more information regarding the value of a property, please contact us for a free consultation.
5 Beds
5.5 Baths
11,768 SqFt
SOLD DATE : 04/23/2021
Key Details
Sold Price $1,825,000
Property Type Single Family Home
Sub Type Single Family Residence
Listing Status Sold
Purchase Type For Sale
Square Footage 11,768 sqft
Price per Sqft $155
Subdivision Hobsons Ridge
MLS Listing ID 6756082
Sold Date 04/23/21
Style European, Traditional
Bedrooms 5
Full Baths 5
Half Baths 1
Construction Status Resale
HOA Fees $398
HOA Y/N Yes
Originating Board FMLS API
Year Built 2003
Annual Tax Amount $14,772
Tax Year 2019
Lot Size 3.960 Acres
Acres 3.96
Property Sub-Type Single Family Residence
Property Description
Expansive Old World European architecture nestled in a serene deeply wooded cul de sac lot. Designed by one of Atlanta's premier architectural firms, this luxurious masterpiece captures the timeless details found in some of Europe's finest country estates. Privacy is secured and wildlife abound as the professionally landscaped property is bordered by 1450 acres of Federal COE land. Step inside the welcoming entry where “old world” charm meets the latest in high end appliances and tech. Home extensively renovated in 2014 to include all new Low-E windows and doors; High Efficiency (HE) HVAC to include air filtration, UV sanitizing and de/humidification; HE water heaters and purification; new roof which qualifies for insurance savings due impact resistance. Custom cabinetry, professional Viking/Sub Zero appliances, two pantries and a powerful externally mounted exhaust to quietly remove odors greets aspiring chefs! High end trim and ceilings custom painted by a professional artist. Read a book by a fire in the wood paneled library; enjoy cinema quality surround sound in the beautifully appointed home theater; workout in your own home gym; enjoy a steam sauna; entertain in the bar or outdoors by the brick fireplace or fire pit. This house has it all! A second floor guest (in-law/Au Pair) suite with separate entrance provides spa like luxury. Magazine cover landscape includes over 200 azaleas and boxwoods, an English styled garden/water fountain and a specimen 100-plus year old Japanese Maple. The home and lawn POPS at night as lights softly illuminate the home, drive and trees on the property. High end upgrades at every turn!
Location
State GA
County Cobb
Area 74 - Cobb-West
Lake Name None
Rooms
Bedroom Description In-Law Floorplan, Master on Main, Split Bedroom Plan
Other Rooms None
Basement Exterior Entry, Finished, Finished Bath, Full, Interior Entry
Main Level Bedrooms 1
Dining Room Seats 12+, Separate Dining Room
Interior
Interior Features Bookcases, Coffered Ceiling(s), Disappearing Attic Stairs, Double Vanity, Entrance Foyer, His and Hers Closets, Walk-In Closet(s)
Heating Central, Hot Water, Natural Gas
Cooling Ceiling Fan(s), Central Air
Flooring Carpet, Ceramic Tile, Hardwood
Fireplaces Number 5
Fireplaces Type Gas Log, Great Room, Keeping Room, Living Room, Master Bedroom, Outside
Window Features Plantation Shutters, Skylight(s)
Appliance Dishwasher, Disposal, Microwave
Laundry Laundry Room
Exterior
Exterior Feature Private Front Entry, Private Rear Entry, Private Yard
Parking Features Attached, Garage, Garage Door Opener, Garage Faces Rear, Kitchen Level, Level Driveway
Garage Spaces 3.0
Fence Back Yard
Pool None
Community Features Homeowners Assoc
Utilities Available Cable Available, Electricity Available, Natural Gas Available, Water Available
View Other
Roof Type Composition
Street Surface Asphalt
Accessibility None
Handicap Access None
Porch Covered, Deck, Enclosed, Front Porch, Rear Porch, Screened
Total Parking Spaces 3
Building
Lot Description Back Yard, Cul-De-Sac, Front Yard, Landscaped, Private, Wooded
Story Two
Sewer Septic Tank
Water Public
Architectural Style European, Traditional
Level or Stories Two
Structure Type Brick 4 Sides, Stone
New Construction No
Construction Status Resale
Schools
Elementary Schools Frey
Middle Schools Durham
High Schools Allatoona
Others
Senior Community no
Restrictions true
Tax ID 20011800180
Special Listing Condition None
Read Less Info
Want to know what your home might be worth? Contact us for a FREE valuation!

Our team is ready to help you sell your home for the highest possible price ASAP

Bought with Atlanta Communities
"My job is to find and attract mastery-based agents to the office, protect the culture, and make sure everyone is happy! "
GET MORE INFORMATION
Request More Info








