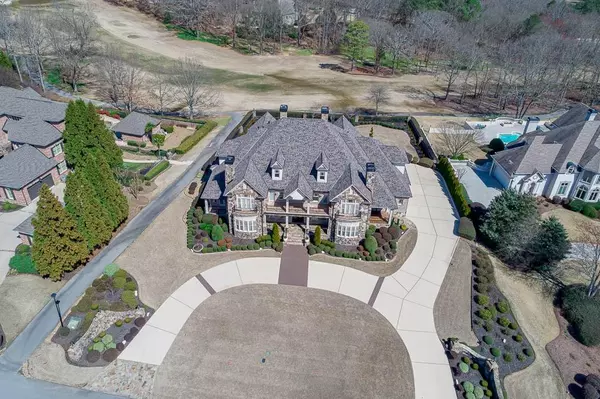$1,888,800
$1,888,800
For more information regarding the value of a property, please contact us for a free consultation.
7 Beds
7.5 Baths
13,967 SqFt
SOLD DATE : 11/20/2020
Key Details
Sold Price $1,888,800
Property Type Single Family Home
Sub Type Single Family Residence
Listing Status Sold
Purchase Type For Sale
Square Footage 13,967 sqft
Price per Sqft $135
Subdivision Chateau Elan
MLS Listing ID 6775576
Sold Date 11/20/20
Style European
Bedrooms 7
Full Baths 6
Half Baths 3
Construction Status Resale
HOA Fees $2,000
HOA Y/N No
Originating Board FMLS API
Year Built 2006
Annual Tax Amount $15,407
Tax Year 2018
Lot Size 0.950 Acres
Acres 0.95
Property Description
Glorious, magazine-worthy estate home. One-of-a-kind, custom built and priced below appraised value. This property has been meticulously maintained by the original owners. Professional appraisal states this home's "effective age" is 1/3 of it's "actual age". Amazing, wide golf course views of the 6th fairway of the exclusive, private Legends Golf Course are breathtaking from numerous outdoor living spaces. Dual curved staircases welcome you! Huge master suite AND guest suite on main level. Gentleman's study. Elevator to all three floors. Three laundry locations. Chef's kitchen. Upper and lower balconies overlook pool and golf course. Theatre room. Bars on two levels. Recently replaced roof, ALL NEW VIKING APPLIANCES, NEW, upgraded WINDOWS gutters, water heaters, etc. Six HVAC systems with current service information. I have been in the real estate business for OVER 30 years and have never had the privilege of listing a resale of this age in such pristine, perfect condition. It is TRULY like new!!
Location
State GA
County Gwinnett
Area 62 - Gwinnett County
Lake Name None
Rooms
Bedroom Description Master on Main, Oversized Master, Sitting Room
Other Rooms None
Basement Daylight, Exterior Entry, Full
Main Level Bedrooms 2
Dining Room Seats 12+, Separate Dining Room
Interior
Interior Features Bookcases, Double Vanity, Elevator, Entrance Foyer, Entrance Foyer 2 Story, High Ceilings 10 ft Main, Walk-In Closet(s), Other
Heating Forced Air, Natural Gas, Zoned
Cooling Ceiling Fan(s), Zoned
Flooring Carpet, Ceramic Tile, Hardwood
Fireplaces Number 4
Fireplaces Type Factory Built, Family Room, Gas Log, Gas Starter, Master Bedroom, Other Room
Window Features Insulated Windows, Shutters
Appliance Dishwasher, Disposal, Double Oven, Gas Cooktop, Gas Water Heater, Microwave, Refrigerator
Laundry In Basement, Main Level, Upper Level
Exterior
Exterior Feature Balcony
Garage Attached, Garage
Garage Spaces 4.0
Fence Back Yard
Pool In Ground
Community Features Clubhouse, Dog Park, Fitness Center, Gated, Golf, Homeowners Assoc, Playground, Pool, Restaurant, Swim Team, Tennis Court(s)
Utilities Available Cable Available, Electricity Available, Natural Gas Available, Phone Available, Water Available
Waterfront Description None
View Golf Course
Roof Type Composition
Street Surface None
Accessibility None
Handicap Access None
Porch Covered, Deck, Rear Porch
Parking Type Attached, Garage
Total Parking Spaces 4
Private Pool false
Building
Lot Description On Golf Course
Story Three Or More
Sewer Septic Tank
Water Public
Architectural Style European
Level or Stories Three Or More
Structure Type Brick 4 Sides
New Construction No
Construction Status Resale
Schools
Elementary Schools Duncan Creek
Middle Schools Osborne
High Schools Mill Creek
Others
Senior Community no
Restrictions false
Tax ID R3005C085
Ownership Fee Simple
Financing no
Special Listing Condition None
Read Less Info
Want to know what your home might be worth? Contact us for a FREE valuation!

Our team is ready to help you sell your home for the highest possible price ASAP

Bought with Realty One Group Edge

"My job is to find and attract mastery-based agents to the office, protect the culture, and make sure everyone is happy! "
GET MORE INFORMATION
Request More Info








