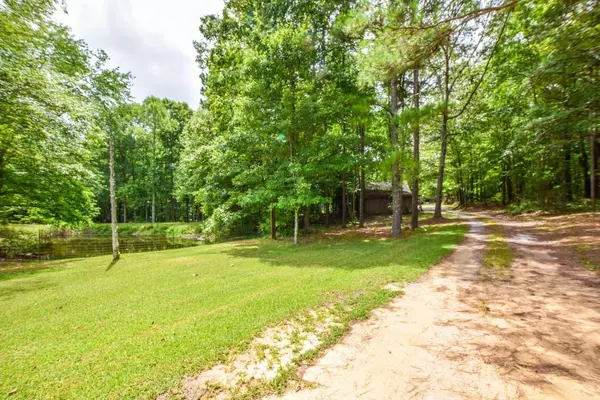$255,000
$275,000
7.3%For more information regarding the value of a property, please contact us for a free consultation.
2 Beds
2 Baths
1,596 SqFt
SOLD DATE : 11/02/2020
Key Details
Sold Price $255,000
Property Type Single Family Home
Sub Type Single Family Residence
Listing Status Sold
Purchase Type For Sale
Square Footage 1,596 sqft
Price per Sqft $159
MLS Listing ID 6777750
Sold Date 11/02/20
Style Cabin, Country, Farmhouse
Bedrooms 2
Full Baths 2
Construction Status Resale
HOA Y/N No
Originating Board FMLS API
Year Built 2014
Annual Tax Amount $1,527
Tax Year 2018
Lot Size 7.360 Acres
Acres 7.36
Property Description
Country living at its best! Beautiful cabin home on 7.36 acres w/` fencing in place for farm animals. Chicken pens, & fruit trees in back yard. Located on a dead end road with only one other home on road & WMA owns wooded area on the right side of home. Exterior features large front porch with custom railing, back porch, fenced in back yard 2 storage barns and pond. Walk into a large open concept living room, kitchen, dining area w/ beautiful wood vaulted ceilings and gorgeous cedar log fire place. Upstairs is a loft bedroom with custom railing . Master bedroom features beautiful cedar wall, 2 large closets, master bathroom with double vanity, large closet and walk in shower. Oversized laundry room across from master has full bathroom and room for deep freezer. Off of the living room is a bonus room perfect for extra dining room seating/office/playroom or maybe even guest room. This home was just built in 2015, everything is still pretty new! Come see this one of a kind home before it gone!
Location
State GA
County Haralson
Area 381 - Haralson County
Lake Name None
Rooms
Bedroom Description Master on Main
Other Rooms Barn(s), Outbuilding, Stable(s)
Basement Crawl Space
Main Level Bedrooms 1
Dining Room Open Concept
Interior
Interior Features Cathedral Ceiling(s), Double Vanity, His and Hers Closets, Walk-In Closet(s)
Heating Central, Electric
Cooling Ceiling Fan(s), Central Air
Flooring Other
Fireplaces Number 1
Fireplaces Type Family Room, Gas Log, Living Room
Window Features None
Appliance Dishwasher, Electric Cooktop, Electric Range, Electric Water Heater, Electric Oven, Microwave
Laundry In Bathroom, Laundry Room, Main Level, Mud Room
Exterior
Exterior Feature Private Yard, Storage
Parking Features Driveway, Storage
Fence Back Yard, Chain Link, Fenced
Pool None
Community Features None
Utilities Available None
Waterfront Description Pond
View Mountain(s), Rural
Roof Type Metal
Street Surface None
Accessibility None
Handicap Access None
Porch Covered, Front Porch, Rear Porch
Building
Lot Description Back Yard, Pasture, Private, Wooded, Front Yard
Story One and One Half
Sewer Septic Tank
Water Public
Architectural Style Cabin, Country, Farmhouse
Level or Stories One and One Half
Structure Type Other
New Construction No
Construction Status Resale
Schools
Elementary Schools Buchanan
Middle Schools Haralson County
High Schools Haralson County
Others
Senior Community no
Restrictions false
Tax ID 0055 0078
Special Listing Condition None
Read Less Info
Want to know what your home might be worth? Contact us for a FREE valuation!

Our team is ready to help you sell your home for the highest possible price ASAP

Bought with RealtyNow, LLC.
"My job is to find and attract mastery-based agents to the office, protect the culture, and make sure everyone is happy! "
GET MORE INFORMATION
Request More Info








