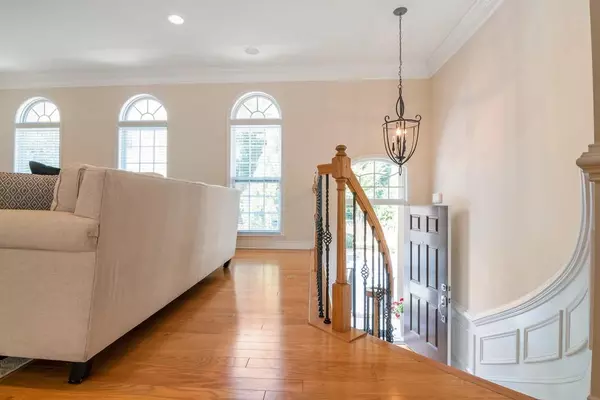$405,000
$408,000
0.7%For more information regarding the value of a property, please contact us for a free consultation.
3 Beds
3.5 Baths
2,200 SqFt
SOLD DATE : 10/15/2020
Key Details
Sold Price $405,000
Property Type Townhouse
Sub Type Townhouse
Listing Status Sold
Purchase Type For Sale
Square Footage 2,200 sqft
Price per Sqft $184
Subdivision Overlook At Clairmont
MLS Listing ID 6776778
Sold Date 10/15/20
Style Townhouse, Traditional
Bedrooms 3
Full Baths 3
Half Baths 1
Construction Status Resale
HOA Fees $280
HOA Y/N Yes
Originating Board FMLS API
Year Built 2009
Annual Tax Amount $7,554
Tax Year 2019
Property Description
Beautiful end unit at Overlook at Clairmont. Three bedrooms...two upstairs and one on the first level...each with a private, full bathroom. Private deck on main level. Private, fenced, patio on lower level with just enough space for a smaller dog to roam about without needing a leash. Huge, bright, kitchen with granite counters,stainless steel appliances, under cabinet lighting, and a pantry. So much storage in the kitchen! Bright great room with gas fireplace and crown molding. The area over the fireplace is already wired and ready to go for your television. The home also boasts ceiling speakers throughout. Half bath on the main for dinner guests. Pull down attic storage in master bedroom closet. Enough space for a few storage bins in attic. Laundry room in the hallway on the upper bedroom level.Two car garage with storage closet. Guest parking is located directly across from the garage. Close to Emory (and walking distance to Emory's Clairmont campus), VA, CDC, downtown Decatur, Toco Hills, and Mason Mill Park....which connects to the PATH. Taxes do not reflect Homestead Exemption, which on comparable units is ~$2,000 less.
Location
State GA
County Dekalb
Area 52 - Dekalb-West
Lake Name None
Rooms
Bedroom Description Split Bedroom Plan
Other Rooms None
Basement Daylight, Exterior Entry, Finished Bath, Finished, Interior Entry
Dining Room Separate Dining Room
Interior
Interior Features High Ceilings 9 ft Main, Double Vanity, Disappearing Attic Stairs, High Speed Internet, Entrance Foyer, Low Flow Plumbing Fixtures, Other, Tray Ceiling(s), Walk-In Closet(s)
Heating Central, Natural Gas
Cooling Central Air
Flooring Carpet, Ceramic Tile, Hardwood
Fireplaces Number 1
Fireplaces Type Family Room, Gas Log, Gas Starter
Window Features Insulated Windows
Appliance Dishwasher, Dryer, Disposal, Refrigerator, Gas Range, Gas Water Heater, Gas Oven, Microwave, Self Cleaning Oven, Washer
Laundry In Hall, Laundry Room, Upper Level
Exterior
Exterior Feature Private Yard, Private Front Entry
Garage Garage Door Opener, Garage, Garage Faces Front
Garage Spaces 2.0
Fence Fenced
Pool None
Community Features Homeowners Assoc, Near Trails/Greenway, Dog Park, Street Lights, Near Marta, Near Schools, Near Shopping
Utilities Available Cable Available, Natural Gas Available, Underground Utilities
Waterfront Description None
View Other
Roof Type Composition
Street Surface Paved
Accessibility None
Handicap Access None
Porch Deck, Patio
Parking Type Garage Door Opener, Garage, Garage Faces Front
Total Parking Spaces 2
Building
Lot Description Private
Story Three Or More
Sewer Public Sewer
Water Public
Architectural Style Townhouse, Traditional
Level or Stories Three Or More
Structure Type Brick 3 Sides, Cement Siding
New Construction No
Construction Status Resale
Schools
Elementary Schools Briar Vista
Middle Schools Druid Hills
High Schools Druid Hills
Others
HOA Fee Include Insurance, Maintenance Grounds, Reserve Fund
Senior Community no
Restrictions true
Tax ID 18 104 02 084
Ownership Condominium
Financing no
Special Listing Condition None
Read Less Info
Want to know what your home might be worth? Contact us for a FREE valuation!

Our team is ready to help you sell your home for the highest possible price ASAP

Bought with Atlanta Fine Homes Sotheby's International

"My job is to find and attract mastery-based agents to the office, protect the culture, and make sure everyone is happy! "
GET MORE INFORMATION
Request More Info








