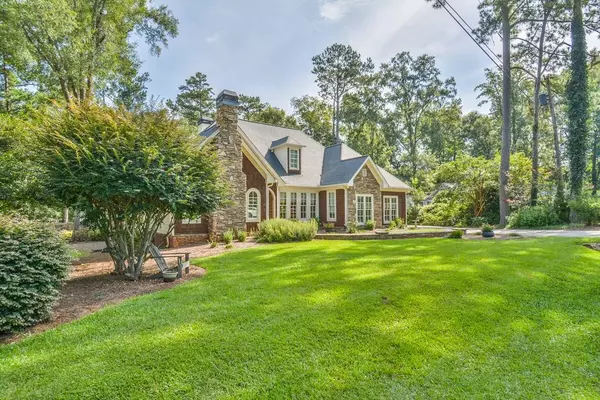$389,900
$399,897
2.5%For more information regarding the value of a property, please contact us for a free consultation.
4 Beds
3 Baths
2,373 SqFt
SOLD DATE : 09/25/2020
Key Details
Sold Price $389,900
Property Type Single Family Home
Sub Type Single Family Residence
Listing Status Sold
Purchase Type For Sale
Square Footage 2,373 sqft
Price per Sqft $164
Subdivision Glennwood
MLS Listing ID 6776726
Sold Date 09/25/20
Style Cottage, Craftsman, Ranch
Bedrooms 4
Full Baths 3
Construction Status Resale
HOA Y/N No
Originating Board FMLS API
Year Built 2002
Annual Tax Amount $3,841
Tax Year 2018
Lot Size 0.430 Acres
Acres 0.43
Property Description
Welcome home! This craftsman style cottage offers the ideal combination of historic charm and character coupled with modern luxury. Homes in this area rarely come up for sale! The tranquility of historic downtown Madison permeates the surrounding area and creates a sought after serenity for individuals fortunate enough to find a home in the area. On over a third of an acre, this home provides all of the amenities needed for a relaxing staycation in your own backyard. Enjoy the privacy of the backyard and luxuriate in the salt water pool or entertain around the fire pit. Optimized for efficiency and comfort, the home includes a chef's kitchen with dual Viking ovens, an abundance of cabinet storage and a walk-in pantry. The kitchen provides a cozy yet grand feel in the dining space with vaulted shiplapped ceilings. The sun room boasts beautiful finishes and offers a peaceful escape overlooking the freshly sodded grounds. With four bedrooms including one with a fireplace, three bathrooms, and an oversized laundry room, the home has everything you desire without any unnecessary upkeep. The unfinished upstairs attic space could be converted into a teen or in-law suite. The home is wired for security and has a sprinkler system. This gem sits within walking distance of historic downtown Madison including Madison Town Park, Hill Park, the Cultural Center and the Madison Museum of Fine Arts. Morgan Medical Center and numerous restaurants and shops are within 3 miles of the home.
Location
State GA
County Morgan
Area 321 - Morgan County
Lake Name None
Rooms
Bedroom Description Master on Main
Other Rooms None
Basement Crawl Space
Main Level Bedrooms 4
Dining Room None
Interior
Interior Features Bookcases, High Ceilings 9 ft Main, Tray Ceiling(s), Walk-In Closet(s)
Heating Central
Cooling Ceiling Fan(s), Central Air
Flooring Carpet, Hardwood
Fireplaces Number 2
Fireplaces Type Family Room, Other Room
Window Features None
Appliance Dishwasher, Disposal, Double Oven, Gas Cooktop, Gas Oven, Microwave
Laundry Laundry Room, Main Level
Exterior
Exterior Feature Garden, Private Yard, Rear Stairs
Garage Attached, Driveway, Garage, Level Driveway, Garage Faces Side
Garage Spaces 2.0
Fence Back Yard, Wood
Pool In Ground
Community Features Near Schools, Near Shopping
Utilities Available Cable Available, Electricity Available, Natural Gas Available, Phone Available, Sewer Available, Water Available
Waterfront Description None
View City, Rural
Roof Type Shingle
Street Surface Paved
Accessibility Accessible Bedroom, Accessible Doors, Accessible Entrance, Accessible Full Bath, Accessible Hallway(s), Accessible Kitchen, Accessible Kitchen Appliances
Handicap Access Accessible Bedroom, Accessible Doors, Accessible Entrance, Accessible Full Bath, Accessible Hallway(s), Accessible Kitchen, Accessible Kitchen Appliances
Porch None
Parking Type Attached, Driveway, Garage, Level Driveway, Garage Faces Side
Total Parking Spaces 2
Private Pool true
Building
Lot Description Back Yard, Level, Landscaped, Front Yard
Story One
Sewer Public Sewer
Water Public
Architectural Style Cottage, Craftsman, Ranch
Level or Stories One
Structure Type Brick 4 Sides
New Construction No
Construction Status Resale
Schools
Elementary Schools Morgan County
Middle Schools Morgan County
High Schools Morgan County
Others
Senior Community no
Restrictions false
Tax ID M2002900B
Special Listing Condition None
Read Less Info
Want to know what your home might be worth? Contact us for a FREE valuation!

Our team is ready to help you sell your home for the highest possible price ASAP

Bought with RE/MAX Tru

"My job is to find and attract mastery-based agents to the office, protect the culture, and make sure everyone is happy! "
GET MORE INFORMATION
Request More Info








