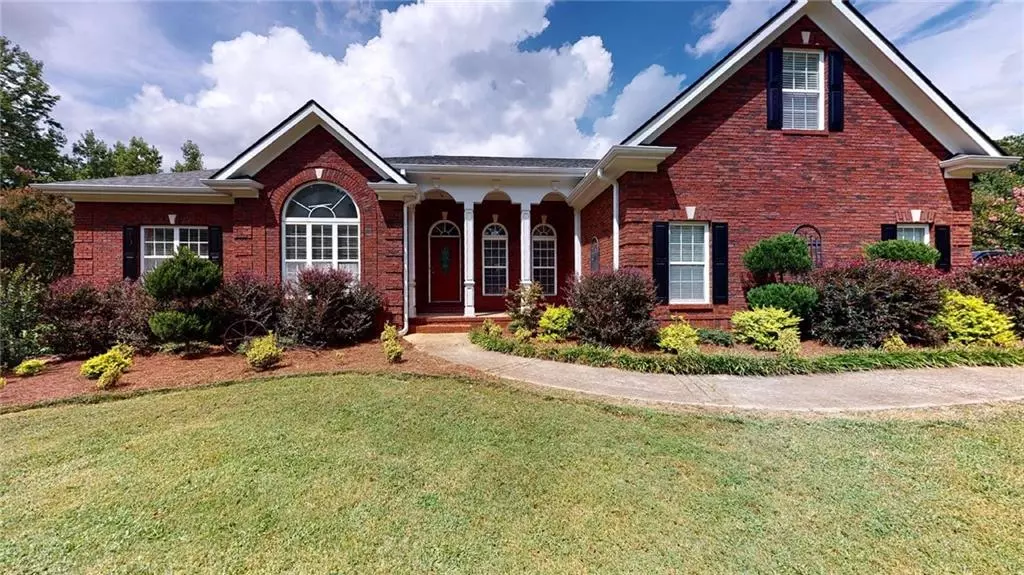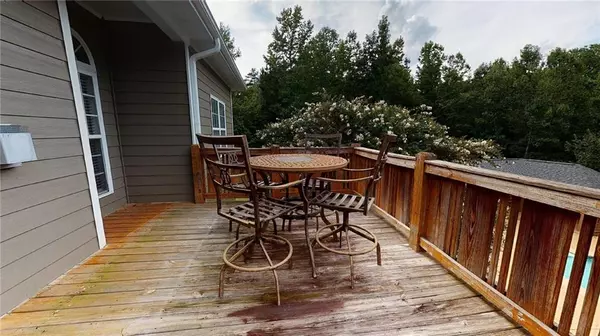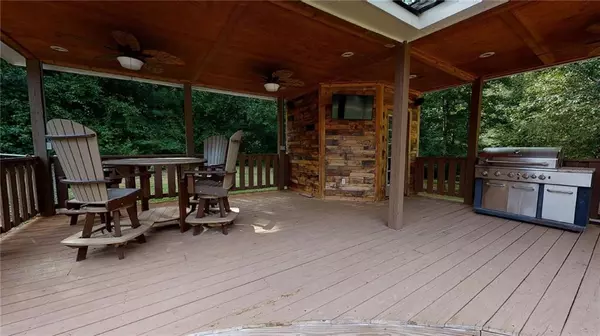$450,000
$460,000
2.2%For more information regarding the value of a property, please contact us for a free consultation.
5 Beds
3.5 Baths
4,500 SqFt
SOLD DATE : 11/04/2020
Key Details
Sold Price $450,000
Property Type Single Family Home
Sub Type Single Family Residence
Listing Status Sold
Purchase Type For Sale
Square Footage 4,500 sqft
Price per Sqft $100
Subdivision Timber Ridge
MLS Listing ID 6767681
Sold Date 11/04/20
Style Traditional
Bedrooms 5
Full Baths 3
Half Baths 1
Construction Status Resale
HOA Y/N No
Originating Board FMLS API
Year Built 2003
Annual Tax Amount $2,867
Tax Year 2019
Lot Size 2.440 Acres
Acres 2.44
Property Description
BACK ON MARKET DUE TO BUYER PERSONAL ISSUES. This big, beautiful home is an entertainer's dream! There is a feature for everyone here from a comfy media room, to a fabulous yard with an 18x36 pool complete with covered patio area and a 12x22 pavilion/pool house, this is the home you have been looking for! Spacious interior with formal dining room and breakfast area off of the kitchen. All wood kitchen cabinets, 18" ceilings in the great room and a formal living room, private office when you need to work from home and a great deck that overlooks your backyard oasis. Master bedroom is big and private with tall ceilings and a private ensuite and walk-in closet. Finished basement boasts an amazing bar that can be negotiated, additional spacious bedrooms, full bath, and a private built in safe/shelter too! But wait, there's more! This home boasts a large 2.4 acre, private, landscaped yard with a concrete drive way that takes you back past the adorable 12x14 utility shed and back to the heated and cooled 24x48 3-bay garage with 200 amp service, and an optional lift for working on your toys!
Location
State GA
County Rockdale
Area 101 - Rockdale County
Lake Name None
Rooms
Bedroom Description Master on Main, Split Bedroom Plan
Other Rooms Cabana, Garage(s), Pool House, Workshop
Basement Exterior Entry, Finished, Finished Bath, Full, Interior Entry
Main Level Bedrooms 3
Dining Room Separate Dining Room
Interior
Interior Features Cathedral Ceiling(s), Coffered Ceiling(s), Double Vanity, Entrance Foyer, High Ceilings 9 ft Lower, High Ceilings 10 ft Main, Permanent Attic Stairs, Walk-In Closet(s), Wet Bar
Heating Central
Cooling Ceiling Fan(s), Central Air
Flooring Carpet, Hardwood
Fireplaces Number 1
Fireplaces Type Living Room
Window Features Insulated Windows
Appliance Dishwasher, Disposal, Double Oven, Electric Cooktop, Microwave
Laundry Laundry Room, Main Level
Exterior
Exterior Feature Private Yard, Storage, Other
Parking Features Attached, Driveway, Garage, Garage Door Opener, Garage Faces Side, Kitchen Level, Parking Pad
Garage Spaces 2.0
Fence Fenced
Pool In Ground, Vinyl
Community Features None
Utilities Available Cable Available, Phone Available
Waterfront Description None
View Rural, Other
Roof Type Composition, Shingle
Street Surface Asphalt
Accessibility None
Handicap Access None
Porch Deck, Patio
Total Parking Spaces 2
Private Pool true
Building
Lot Description Back Yard, Front Yard, Lake/Pond On Lot, Landscaped, Level, Private
Story One
Sewer Public Sewer
Water Public
Architectural Style Traditional
Level or Stories One
Structure Type Brick 3 Sides, Cement Siding
New Construction No
Construction Status Resale
Schools
Elementary Schools Sims
Middle Schools Edwards
High Schools Heritage - Rockdale
Others
Senior Community no
Restrictions false
Tax ID 0300010040
Special Listing Condition None
Read Less Info
Want to know what your home might be worth? Contact us for a FREE valuation!

Our team is ready to help you sell your home for the highest possible price ASAP

Bought with Berkshire Hathaway HomeServices Georgia Properties
"My job is to find and attract mastery-based agents to the office, protect the culture, and make sure everyone is happy! "
GET MORE INFORMATION
Request More Info








