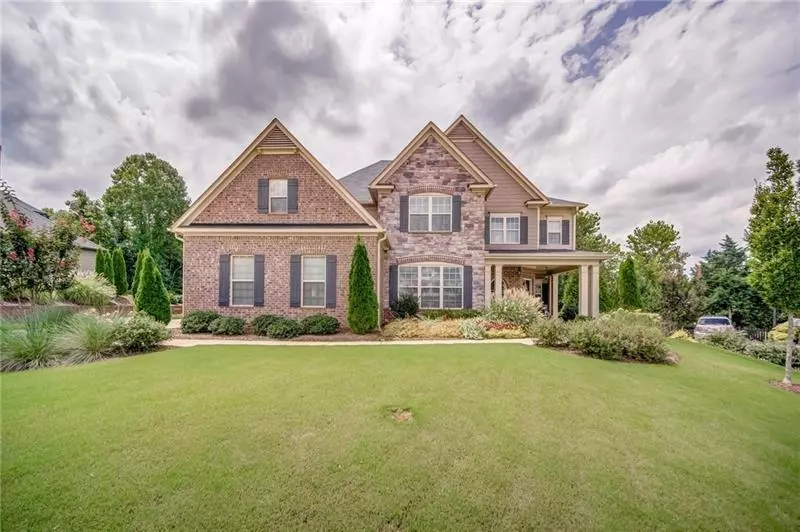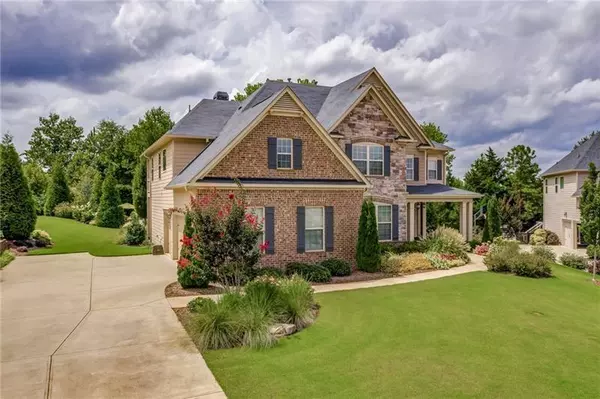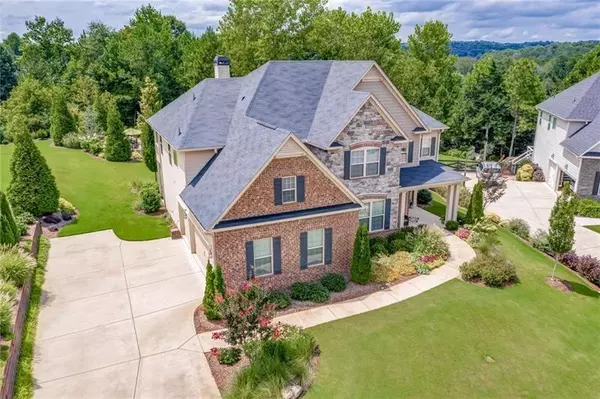$526,000
$515,000
2.1%For more information regarding the value of a property, please contact us for a free consultation.
5 Beds
3 Baths
3,454 SqFt
SOLD DATE : 10/22/2020
Key Details
Sold Price $526,000
Property Type Single Family Home
Sub Type Single Family Residence
Listing Status Sold
Purchase Type For Sale
Square Footage 3,454 sqft
Price per Sqft $152
Subdivision Olde Heritage
MLS Listing ID 6768771
Sold Date 10/22/20
Style Craftsman, Traditional
Bedrooms 5
Full Baths 3
Construction Status Resale
HOA Fees $800
HOA Y/N Yes
Originating Board FMLS API
Year Built 2015
Annual Tax Amount $1,649
Tax Year 2019
Lot Size 0.533 Acres
Acres 0.533
Property Description
ENTERTAIN, RELAX, AND ENJOY LIFE in this beautifully landscaped custom home in sought after Olde Heritage neighborhood in Woodstock! This Highcroft plan offers large, open foyer leading you into spacious formal dining room and living room. OH, THE VIEWS from the magnificent 2-story great room, which boasts a wall of windows that have been solar tinted for energy efficiency, and beautiful coffered ceilings! Open concept plan, with great room adjacent to beautiful custom kitchen complete with stylish painted cabinets, granite countertops, and stainless appliances. Off the kitchen is spacious screened porch, complete with porcelain wood-plank tile, TV mount, dimmable ceiling fan lights, and attached grill pad with natural gas hookup. BEDROOM ON MAIN has direct access to guest bath, and offers its own private porch with wood plank tile. Oversized master features rustic plank accent wall, and private deck. Giant master closet is complete with full closet organizational system. PROFESSIONALLY LANDSCAPED YARD is truly picturesque, with night lights accenting GORGEOUS PATIO, FIRE PIT, and ornamental trees! Other features include irrigation system with separate meter, 2 custom chalet-style wood holders for fire pit, plenty of mounted garage storage, attic access for storage, and much more. Once you see this gorgeous home, you will want to call it home! SHOWINGS BEGIN THIS SATURDAY, THE 22ND! Professional pics coming soon!
Location
State GA
County Cherokee
Area 113 - Cherokee County
Lake Name None
Rooms
Bedroom Description Oversized Master, Split Bedroom Plan
Other Rooms None
Basement None
Main Level Bedrooms 1
Dining Room Separate Dining Room
Interior
Interior Features High Ceilings 9 ft Main, Bookcases, High Speed Internet, Entrance Foyer, Tray Ceiling(s), Walk-In Closet(s)
Heating Forced Air, Natural Gas
Cooling Central Air
Flooring Carpet, Ceramic Tile, Hardwood
Fireplaces Number 1
Fireplaces Type Gas Log
Window Features None
Appliance Dishwasher, Disposal, Gas Cooktop, Gas Oven
Laundry Upper Level
Exterior
Exterior Feature Other
Parking Features Attached, Garage Door Opener, Garage, Garage Faces Side
Garage Spaces 3.0
Fence None
Pool None
Community Features Homeowners Assoc, Park, Playground, Pool, Sidewalks, Street Lights, Tennis Court(s), Near Schools
Utilities Available Natural Gas Available, Underground Utilities
Waterfront Description None
View Other
Roof Type Shingle
Street Surface Paved
Accessibility None
Handicap Access None
Porch Covered, Deck, Front Porch, Screened
Total Parking Spaces 3
Building
Lot Description Back Yard, Cul-De-Sac, Level, Landscaped, Front Yard
Story Two
Sewer Public Sewer
Water Public
Architectural Style Craftsman, Traditional
Level or Stories Two
Structure Type Brick Front, Cement Siding, Stone
New Construction No
Construction Status Resale
Schools
Elementary Schools Arnold Mill
Middle Schools Mill Creek
High Schools River Ridge
Others
HOA Fee Include Swim/Tennis
Senior Community no
Restrictions true
Tax ID 15N28D 104
Special Listing Condition None
Read Less Info
Want to know what your home might be worth? Contact us for a FREE valuation!

Our team is ready to help you sell your home for the highest possible price ASAP

Bought with Keller Williams Realty Chattahoochee North, LLC

"My job is to find and attract mastery-based agents to the office, protect the culture, and make sure everyone is happy! "
GET MORE INFORMATION
Request More Info








