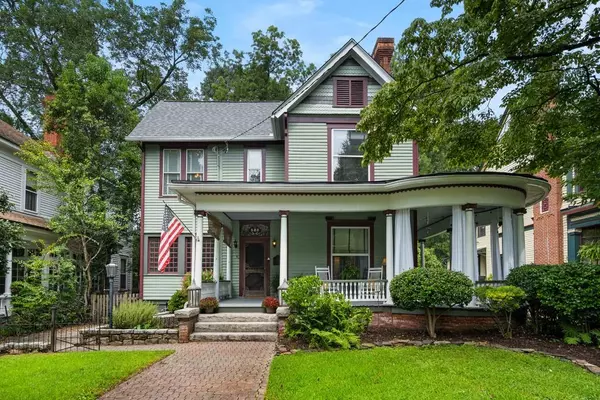$1,199,000
$1,199,000
For more information regarding the value of a property, please contact us for a free consultation.
3 Beds
2.5 Baths
3,077 SqFt
SOLD DATE : 09/28/2020
Key Details
Sold Price $1,199,000
Property Type Single Family Home
Sub Type Single Family Residence
Listing Status Sold
Purchase Type For Sale
Square Footage 3,077 sqft
Price per Sqft $389
Subdivision Midtown
MLS Listing ID 6768526
Sold Date 09/28/20
Style Victorian
Bedrooms 3
Full Baths 2
Half Baths 1
Construction Status Resale
HOA Y/N No
Originating Board FMLS API
Year Built 1891
Annual Tax Amount $11,609
Tax Year 2018
Lot Size 0.274 Acres
Acres 0.274
Property Description
This is an exceptional opportunity to own a piece of history in the heart of Midtown. Rarely does such a well-preserved and renovated home come on the market! This 1891 Victorian is one of the oldest homes in Midtown and packed with gorgeous period details. An oversized, wrap-around front porch welcomes you. Custom hand-carved woodwork, original pocket doors, vintage fireplaces, hardwood floors throughout, and original stained glass take you back to a time of impeccable craftsmanship. Oversized living and dining room and a gorgeous, light-filled sunroom offer excellent and flexible living space. A chef’s kitchen with keeping room and nook with a large rear deck provides a fantastic space for entertaining! Upstairs there are three bedrooms, a hall bath with a clawfoot tub. The oversized owner’s suite has an en-suite bathroom with a fireplace, separate tub and shower, and walk-in closet. Brick outbuilding in the backyard has a bathroom, water, and electricity and is currently used as a workshop. It could easily be converted into a living space as the lot is zoned R-5. The owners have permitted plans (available upon request) to expand the home.
Location
State GA
County Fulton
Area 23 - Atlanta North
Lake Name None
Rooms
Bedroom Description Oversized Master
Other Rooms Outbuilding, Shed(s), Workshop
Basement None
Dining Room None
Interior
Interior Features High Ceilings 10 ft Main, High Ceilings 10 ft Upper, Disappearing Attic Stairs, Entrance Foyer, Walk-In Closet(s)
Heating Central, Electric, Forced Air
Cooling Central Air
Flooring Hardwood, Pine
Fireplaces Number 6
Fireplaces Type Decorative, Family Room, Keeping Room, Master Bedroom, Other Room
Window Features None
Appliance Double Oven, Dishwasher, Disposal, Refrigerator, Gas Cooktop, Microwave, Range Hood, Self Cleaning Oven
Laundry In Kitchen
Exterior
Exterior Feature Gas Grill, Garden, Private Yard, Storage
Garage Driveway
Fence None
Pool None
Community Features Near Beltline, Near Trails/Greenway, Park, Sidewalks, Street Lights, Near Marta, Near Schools, Near Shopping
Utilities Available None
Waterfront Description None
View City
Roof Type Composition
Street Surface None
Accessibility None
Handicap Access None
Porch None
Parking Type Driveway
Total Parking Spaces 2
Building
Lot Description Back Yard, Level, Front Yard
Story Two
Sewer Public Sewer
Water Public
Architectural Style Victorian
Level or Stories Two
Structure Type Frame
New Construction No
Construction Status Resale
Schools
Elementary Schools Springdale Park
Middle Schools David T Howard
High Schools Grady
Others
Senior Community no
Restrictions false
Tax ID 14 004800080312
Special Listing Condition None
Read Less Info
Want to know what your home might be worth? Contact us for a FREE valuation!

Our team is ready to help you sell your home for the highest possible price ASAP

Bought with Keller Williams Realty Peachtree Rd.

"My job is to find and attract mastery-based agents to the office, protect the culture, and make sure everyone is happy! "
GET MORE INFORMATION
Request More Info








