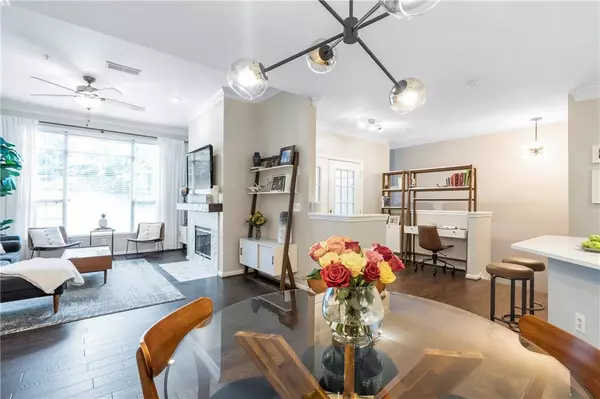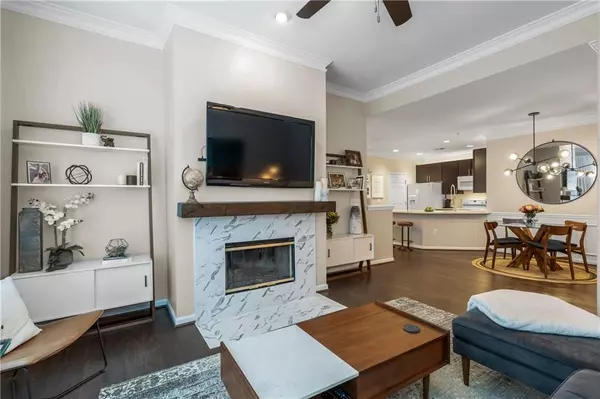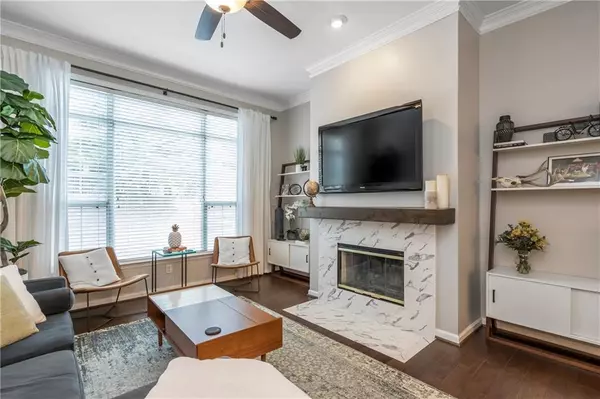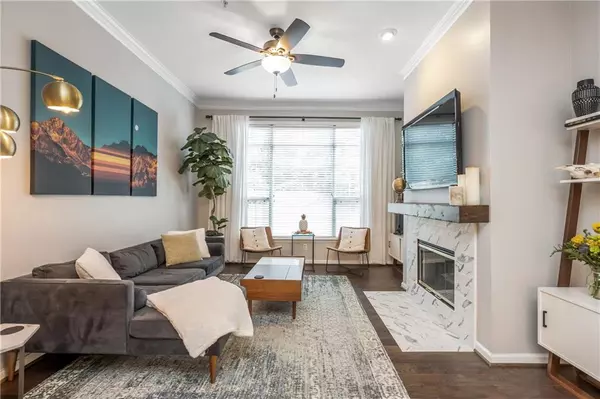$225,000
$225,000
For more information regarding the value of a property, please contact us for a free consultation.
2 Beds
1 Bath
1,274 SqFt
SOLD DATE : 09/15/2020
Key Details
Sold Price $225,000
Property Type Condo
Sub Type Condominium
Listing Status Sold
Purchase Type For Sale
Square Footage 1,274 sqft
Price per Sqft $176
Subdivision Vinings Chase
MLS Listing ID 6770443
Sold Date 09/15/20
Style Mid-Rise (up to 5 stories)
Bedrooms 2
Full Baths 1
Construction Status Updated/Remodeled
HOA Fees $258
HOA Y/N Yes
Originating Board FMLS API
Year Built 1999
Annual Tax Amount $2,276
Tax Year 2019
Lot Size 5,227 Sqft
Acres 0.12
Property Description
This Renovated Top floor unit with large covered porch is Total Perfection and offers amazing natural light throughout**Spectacular Chef's Kitchen features Quartz Countertops, Custom Cabinetry, undermount lighting, modern tile backsplash, farm sink with commercial faucet and Island seating for 4**Separate Dining Area with stunning Ombre smoked glass globe chandelier**Beautiful Living Room with 10 ft ceilings, triple window and wood burning fireplace w tile surround**Separate Office Area, perfect for working from home** Lovely Master Bedroom with dramatic Sputnik chandelier, easily accommodates a King sized bed and contains a large walk-in closet and direct access to bathroom**Nicely sized Guest Room with walk-in closet**Hardwood Floors**9 and 10 ft ceilings**Upgraded Custom Lighting Throughout**2" blinds throughout**Excellent storage space including both a large linen closet and coat closet**Large Laundry Room/Pantry Combo**Beautifully Decorated, this unit is AVAILABLE FULLY OR PARTIALLY FURNISHED AT AN ADDITIONAL COST**
Location
State GA
County Cobb
Area 71 - Cobb-West
Lake Name None
Rooms
Bedroom Description Other
Other Rooms None
Basement None
Main Level Bedrooms 2
Dining Room Open Concept
Interior
Interior Features Double Vanity, Entrance Foyer, Entrance Foyer 2 Story, High Ceilings 9 ft Main, High Ceilings 10 ft Main, High Speed Internet, Walk-In Closet(s)
Heating Central, Electric
Cooling Ceiling Fan(s), Central Air
Flooring Carpet, Ceramic Tile, Hardwood
Fireplaces Number 1
Fireplaces Type Living Room
Window Features Insulated Windows
Appliance Dishwasher, Disposal, Dryer, Electric Range, Electric Water Heater, Microwave, Refrigerator, Washer
Laundry In Kitchen, Laundry Room
Exterior
Exterior Feature Balcony, Private Front Entry
Parking Features Parking Lot
Fence None
Pool In Ground
Community Features Fitness Center, Gated, Homeowners Assoc, Pool, Sidewalks, Street Lights
Utilities Available Cable Available, Electricity Available, Phone Available, Sewer Available, Water Available
Waterfront Description None
View City
Roof Type Composition
Street Surface Asphalt
Accessibility None
Handicap Access None
Porch Covered, Deck
Total Parking Spaces 2
Private Pool false
Building
Lot Description Landscaped, Level
Story One
Sewer Public Sewer
Water Public
Architectural Style Mid-Rise (up to 5 stories)
Level or Stories One
Structure Type Cement Siding, Stucco
New Construction No
Construction Status Updated/Remodeled
Schools
Elementary Schools Teasley
Middle Schools Campbell
High Schools Campbell
Others
HOA Fee Include Cable TV, Maintenance Structure, Maintenance Grounds, Reserve Fund, Security, Sewer, Swim/Tennis, Trash, Water
Senior Community no
Restrictions true
Tax ID 17084000540
Ownership Condominium
Financing no
Special Listing Condition None
Read Less Info
Want to know what your home might be worth? Contact us for a FREE valuation!

Our team is ready to help you sell your home for the highest possible price ASAP

Bought with Nest Realty Atlanta

"My job is to find and attract mastery-based agents to the office, protect the culture, and make sure everyone is happy! "
GET MORE INFORMATION
Request More Info








