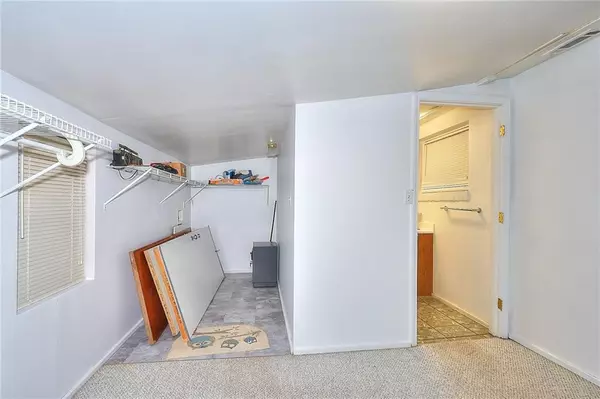$230,000
$264,900
13.2%For more information regarding the value of a property, please contact us for a free consultation.
3 Beds
2 Baths
1,000 SqFt
SOLD DATE : 09/11/2020
Key Details
Sold Price $230,000
Property Type Single Family Home
Sub Type Single Family Residence
Listing Status Sold
Purchase Type For Sale
Square Footage 1,000 sqft
Price per Sqft $230
Subdivision Valley Brook Estates
MLS Listing ID 6770231
Sold Date 09/11/20
Style Ranch
Bedrooms 3
Full Baths 2
Construction Status Resale
HOA Y/N No
Originating Board FMLS API
Year Built 1955
Annual Tax Amount $880
Tax Year 2019
Lot Size 0.300 Acres
Acres 0.3
Property Description
Adorable 4 sided brick ranch home on very quiet street in well established Decatur neighborhood. This home offers a 1 car enclosed garage with automatic garage door opener along with a carport that is located on the back side of the home. Plenty of room for parking. Front porch/entrance is covered and has plenty of room for rocking chairs or a table and chairs. This home has 3 bedrooms and 2 full bathrooms. Master bedroom has an addition that includes a huge walk in closet with washer and dryer area. The master bathroom has a shower. Covered back patio is screened in and very cozy. Storage closet also located on back side of house to offer more storage. Great fenced in back yard that is very private. Large 12.5 x 16.5 storage barn in back yard with loft storage also. Covered area along back fence line offers plenty of storage for lawn equipment and other tools. Roof was replaced in 2013 and has a 25 year warranty. Water heater was replaced in April 2019. Close to Emory/CDC, the city of Decatur is 3 miles away, Dekalb Farmer's market is close by and very easy access to expressways. Great convenient location to the city! This neighborhood has many homes that have already been renovated and this neighborhood is very well established. There are always people jogging or walking pets through the neighborhood so it is a very safe area!
Location
State GA
County Dekalb
Area 52 - Dekalb-West
Lake Name None
Rooms
Bedroom Description None
Other Rooms Shed(s)
Basement None
Main Level Bedrooms 3
Dining Room Open Concept
Interior
Interior Features Other
Heating Forced Air, Natural Gas
Cooling Central Air
Flooring Carpet
Fireplaces Type None
Window Features None
Appliance Dishwasher
Laundry In Hall
Exterior
Exterior Feature Awning(s), Private Yard, Storage
Garage Attached, Carport, Driveway, Garage, Garage Door Opener, Garage Faces Front
Garage Spaces 1.0
Fence Back Yard, Fenced, Privacy
Pool None
Community Features None
Utilities Available Cable Available, Electricity Available, Natural Gas Available, Phone Available, Sewer Available, Water Available
Waterfront Description None
View City
Roof Type Composition
Street Surface Concrete
Accessibility None
Handicap Access None
Porch Covered, Enclosed
Parking Type Attached, Carport, Driveway, Garage, Garage Door Opener, Garage Faces Front
Total Parking Spaces 4
Building
Lot Description Back Yard, Front Yard, Level, Private
Story One
Sewer Public Sewer
Water Public
Architectural Style Ranch
Level or Stories One
Structure Type Brick 4 Sides
New Construction No
Construction Status Resale
Schools
Elementary Schools Laurel Ridge
Middle Schools Druid Hills
High Schools Druid Hills
Others
Senior Community no
Restrictions false
Tax ID 18 116 08 035
Special Listing Condition None
Read Less Info
Want to know what your home might be worth? Contact us for a FREE valuation!

Our team is ready to help you sell your home for the highest possible price ASAP

Bought with The Homestore, LLC.

"My job is to find and attract mastery-based agents to the office, protect the culture, and make sure everyone is happy! "
GET MORE INFORMATION
Request More Info








