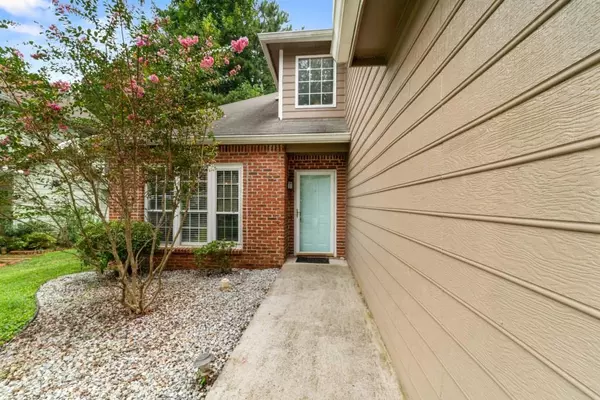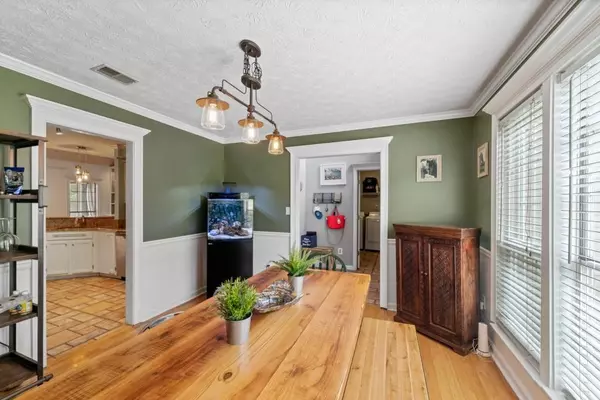$373,000
$364,000
2.5%For more information regarding the value of a property, please contact us for a free consultation.
3 Beds
2.5 Baths
2,038 SqFt
SOLD DATE : 09/29/2020
Key Details
Sold Price $373,000
Property Type Single Family Home
Sub Type Single Family Residence
Listing Status Sold
Purchase Type For Sale
Square Footage 2,038 sqft
Price per Sqft $183
Subdivision Ashbury
MLS Listing ID 6773594
Sold Date 09/29/20
Style Traditional
Bedrooms 3
Full Baths 2
Half Baths 1
Construction Status Updated/Remodeled
HOA Y/N No
Originating Board FMLS API
Year Built 1990
Annual Tax Amount $6,282
Tax Year 2019
Lot Size 8,712 Sqft
Acres 0.2
Property Description
This is the one you have been waiting for! Sought after Master Suite on first floor with great light beaming in! Kitchen with counter space opens to fireside two story great room and is a great gathering place. Light filled separate dining room right off kitchen is perfect for formal and informal dining! First floor is accented by a spacious screened porch which overlooks the over sized two level deck and natural oasis. Second floor includes 2 spacious bedrooms plus a loft with sky lights ,currently used as a media space, but perfect for a home office or extra family living space. Ashbury is tucked away from the hustle and bustle of the city but close enough to enjoy amenities of Decatur and Avondale Estates without the city taxes! Location is convenient to green space, public transportation and great shopping! Added bonus, new carpet on second floor and updated baths. Welcome Home!
Location
State GA
County Dekalb
Area 52 - Dekalb-West
Lake Name None
Rooms
Bedroom Description Other
Other Rooms None
Basement None
Main Level Bedrooms 1
Dining Room None
Interior
Interior Features High Ceilings 10 ft Main, High Ceilings 10 ft Upper, Cathedral Ceiling(s), Double Vanity, High Speed Internet, Entrance Foyer, His and Hers Closets, Other, Walk-In Closet(s)
Heating Electric, Forced Air
Cooling Ceiling Fan(s), Central Air
Flooring Carpet, Ceramic Tile, Hardwood
Fireplaces Number 1
Fireplaces Type Factory Built, Gas Log, Great Room
Window Features None
Appliance Dishwasher, Disposal, Gas Oven, Microwave, Self Cleaning Oven
Laundry Main Level
Exterior
Exterior Feature Garden, Private Yard, Private Front Entry, Private Rear Entry
Garage Attached, Garage Door Opener, Garage, Garage Faces Front, Kitchen Level, Level Driveway
Garage Spaces 2.0
Fence Back Yard, Fenced, Wood
Pool None
Community Features Public Transportation, Near Trails/Greenway, Park, Street Lights, Near Marta, Near Schools, Near Shopping
Utilities Available Cable Available, Electricity Available, Natural Gas Available, Phone Available, Sewer Available, Underground Utilities, Water Available
Waterfront Description None
View City
Roof Type Composition
Street Surface None
Accessibility Accessible Entrance, Accessible Full Bath, Accessible Hallway(s)
Handicap Access Accessible Entrance, Accessible Full Bath, Accessible Hallway(s)
Porch Deck, Screened
Parking Type Attached, Garage Door Opener, Garage, Garage Faces Front, Kitchen Level, Level Driveway
Total Parking Spaces 2
Building
Lot Description Back Yard, Level, Landscaped, Private, Front Yard
Story Two
Sewer Public Sewer
Water Public
Architectural Style Traditional
Level or Stories Two
Structure Type Brick Front
New Construction No
Construction Status Updated/Remodeled
Schools
Elementary Schools Avondale
Middle Schools Druid Hills
High Schools Druid Hills
Others
Senior Community no
Restrictions false
Tax ID 15 233 01 084
Special Listing Condition None
Read Less Info
Want to know what your home might be worth? Contact us for a FREE valuation!

Our team is ready to help you sell your home for the highest possible price ASAP

Bought with Keller Williams Realty Metro Atl

"My job is to find and attract mastery-based agents to the office, protect the culture, and make sure everyone is happy! "
GET MORE INFORMATION
Request More Info








