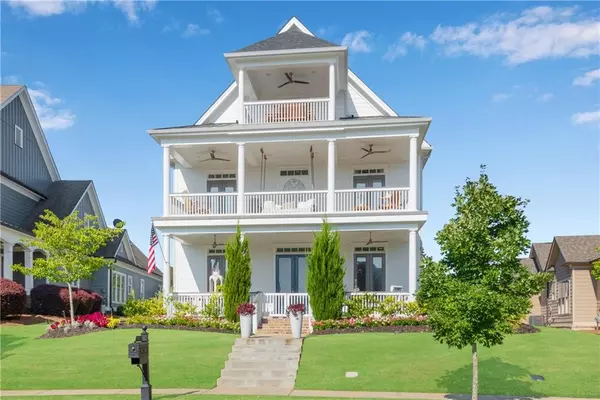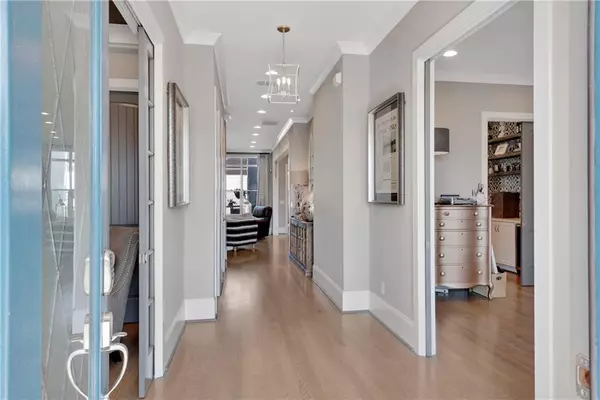$709,995
$709,995
For more information regarding the value of a property, please contact us for a free consultation.
5 Beds
4 Baths
3,794 SqFt
SOLD DATE : 04/29/2021
Key Details
Sold Price $709,995
Property Type Single Family Home
Sub Type Single Family Residence
Listing Status Sold
Purchase Type For Sale
Square Footage 3,794 sqft
Price per Sqft $187
Subdivision Chateau Elan
MLS Listing ID 6762404
Sold Date 04/29/21
Style Craftsman, Farmhouse
Bedrooms 5
Full Baths 4
Construction Status Resale
HOA Fees $3,092
HOA Y/N Yes
Originating Board FMLS API
Year Built 2016
Annual Tax Amount $7,552
Tax Year 2019
Lot Size 0.270 Acres
Acres 0.27
Property Description
Harmony, a posh modern farmhouse nestled in the pristine gated/golf/wine community Chateau Elan w/Sports Club. Planned to perfection w/the motto "creating a space you love to live in." Move-in with instant equity -priced over $10k below Sept 2020 appraisal! Abundant outdoor living spaces include triple front porches w/8" x 48" tile as well as rear brick patio overlooking large, custom iron fenced backyard. Custom upgrades include 10' ceilings on main, 8' doors, quartz counter tops, extensive recessed lighting, white oak site-finished hardwood flooring through-out, custom cabinets, pocket doors, barn doors, built-in pet features. Main level "flex" space ideal for formal living, office or main level guest rm. Custom office. Gourmet eat-in kit boasts large butler's pantry, walk-in pantry, professional gas range top & massive island overlooking fireside great rm. ALL main level areas feature 8' french doors to outside living. Main level mud rm, laundry and safe rm lead to breezeway connected to 3-car rear-entry garage. No need to travel doors and w/the lavish Owner's Retreat nicer than any hotel suite featuring sitting rm, BR w/fireplace, spa bath w/floating tub, oversized shower and His & Her custom closets and custom linen closets. 2 additional BRs on 2nd level share a jack & jill bath and both have french doors to the 2nd level covered porch. The 3rd level features walk up attic access -no pull down stairs for changing filters, private suite w/large walk-in closet and french doors to private 3rd level covered porch... perfect for teen suite or used as a secondary home office as shown. Additional storage space w/pull-down stairs above garage. HOA includes lawn maintenance. *LIMITED SPECIAL - DISCOUNTED GOLF MEMBERSHIP AVAIL FOR PURCHASE*
Location
State GA
County Gwinnett
Area 62 - Gwinnett County
Lake Name None
Rooms
Bedroom Description Oversized Master, Sitting Room
Other Rooms None
Basement None
Main Level Bedrooms 1
Dining Room Butlers Pantry, Separate Dining Room
Interior
Interior Features Bookcases, Coffered Ceiling(s), Double Vanity, Entrance Foyer, High Ceilings 9 ft Upper, High Ceilings 10 ft Main, High Speed Internet, Permanent Attic Stairs, Tray Ceiling(s), Walk-In Closet(s)
Heating Forced Air, Natural Gas, Zoned
Cooling Ceiling Fan(s), Central Air, Zoned
Flooring Carpet, Ceramic Tile, Hardwood
Fireplaces Number 2
Fireplaces Type Factory Built, Gas Log, Great Room, Master Bedroom
Window Features Insulated Windows
Appliance Dishwasher, Disposal, Electric Oven, Gas Cooktop, Gas Water Heater, Microwave, Range Hood, Self Cleaning Oven
Laundry Laundry Room, Main Level, Mud Room
Exterior
Exterior Feature Balcony, Courtyard, Private Front Entry, Private Rear Entry
Garage Attached, Garage, Garage Faces Rear, Kitchen Level, Level Driveway
Garage Spaces 3.0
Fence Back Yard, Fenced, Wrought Iron
Pool None
Community Features Clubhouse, Country Club, Fitness Center, Gated, Golf, Homeowners Assoc, Lake, Pool, Restaurant, Sidewalks, Street Lights, Tennis Court(s)
Utilities Available Cable Available, Electricity Available, Natural Gas Available, Phone Available, Sewer Available, Underground Utilities, Water Available
Waterfront Description None
View Mountain(s)
Roof Type Composition
Street Surface Asphalt
Accessibility None
Handicap Access None
Porch Covered, Front Porch, Patio, Rooftop
Parking Type Attached, Garage, Garage Faces Rear, Kitchen Level, Level Driveway
Total Parking Spaces 3
Building
Lot Description Back Yard, Front Yard, Landscaped, Level
Story Three Or More
Sewer Public Sewer
Water Public
Architectural Style Craftsman, Farmhouse
Level or Stories Three Or More
Structure Type Cement Siding
New Construction No
Construction Status Resale
Schools
Elementary Schools Duncan Creek
Middle Schools Osborne
High Schools Mill Creek
Others
HOA Fee Include Maintenance Grounds
Senior Community no
Restrictions false
Tax ID R3006A094
Ownership Fee Simple
Financing no
Special Listing Condition None
Read Less Info
Want to know what your home might be worth? Contact us for a FREE valuation!

Our team is ready to help you sell your home for the highest possible price ASAP

Bought with GreenPoint Realty, LLC

"My job is to find and attract mastery-based agents to the office, protect the culture, and make sure everyone is happy! "
GET MORE INFORMATION
Request More Info








