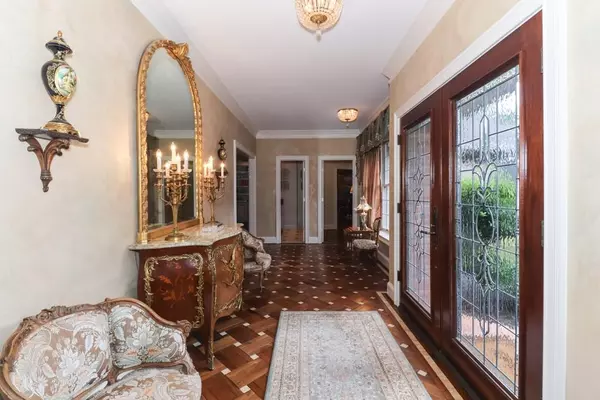$730,000
$750,000
2.7%For more information regarding the value of a property, please contact us for a free consultation.
5 Beds
4.5 Baths
3,907 SqFt
SOLD DATE : 12/29/2020
Key Details
Sold Price $730,000
Property Type Single Family Home
Sub Type Single Family Residence
Listing Status Sold
Purchase Type For Sale
Square Footage 3,907 sqft
Price per Sqft $186
Subdivision Whitewater Creek
MLS Listing ID 6766498
Sold Date 12/29/20
Style Traditional
Bedrooms 5
Full Baths 4
Half Baths 1
Construction Status Resale
HOA Fees $2,208
HOA Y/N Yes
Originating Board FMLS API
Year Built 1987
Annual Tax Amount $6,731
Tax Year 2017
Lot Size 0.990 Acres
Acres 0.99
Property Description
First Time EVER to market! Lovely four side brick home meticulously maintained on the 8th green of Whitewater Golf Course is ready for a brand new owner! Main floor features are plentiful.... cozy and warm den with wood trim and fireplace * large walk in laundry room w/ mud sink and folding counters. * renovated kitchen in 2007 with top of the line Dacor stainless appliances, ice maker, vegetable sink, stunning granite farm sink, large walk in pantry, undercabinet lighting and a large butlers pantry just off the kitchen * oversized formal Dining room * spacious four seasons room stretches the entire length of the house with beautiful golf course views * family room w/ built ins * wet bar in family room * formal LR/music room/study with private entrance to side covered deck* owners suite on main with gracious en suite bath complete with slipper tub and steam shower * upstairs are three additional bedrooms and two recently renovated bathrooms and great storage opportunities * finished terrace space has bedroom, full bathroom, large entertainment room, kitchenette, wine cellar, living room and a home office SO MUCH house and SO MANY features for the money! All this is located in Fayette County's ONLY gated community and Starrs Mill Schools! ***Pre listing appraisal done...BUY WITH CONFIDENCE***
Location
State GA
County Fayette
Area 171 - Fayette County
Lake Name None
Rooms
Bedroom Description Master on Main, Sitting Room
Other Rooms None
Basement Daylight, Exterior Entry, Finished, Full, Interior Entry, Unfinished
Main Level Bedrooms 1
Dining Room None
Interior
Interior Features Double Vanity, Entrance Foyer, Other, Sauna, Tray Ceiling(s), Wet Bar, Walk-In Closet(s)
Heating Central
Cooling Central Air
Flooring None
Fireplaces Number 2
Fireplaces Type Gas Starter
Window Features None
Appliance Dishwasher, Refrigerator, Microwave
Laundry Laundry Room
Exterior
Exterior Feature Other
Garage None
Fence None
Pool None
Community Features Clubhouse, Gated, Homeowners Assoc, Park, Playground
Utilities Available None
Waterfront Description None
View Golf Course
Roof Type Other
Street Surface None
Accessibility None
Handicap Access None
Porch Covered, Patio
Building
Lot Description Wooded
Story Two
Sewer Septic Tank
Water Public
Architectural Style Traditional
Level or Stories Two
Structure Type Brick 4 Sides
New Construction No
Construction Status Resale
Schools
Elementary Schools Braelinn
Middle Schools Rising Star
High Schools Starrs Mill
Others
Senior Community no
Restrictions false
Tax ID 045108011
Special Listing Condition None
Read Less Info
Want to know what your home might be worth? Contact us for a FREE valuation!

Our team is ready to help you sell your home for the highest possible price ASAP

Bought with EXP Realty, LLC.

"My job is to find and attract mastery-based agents to the office, protect the culture, and make sure everyone is happy! "
GET MORE INFORMATION
Request More Info








