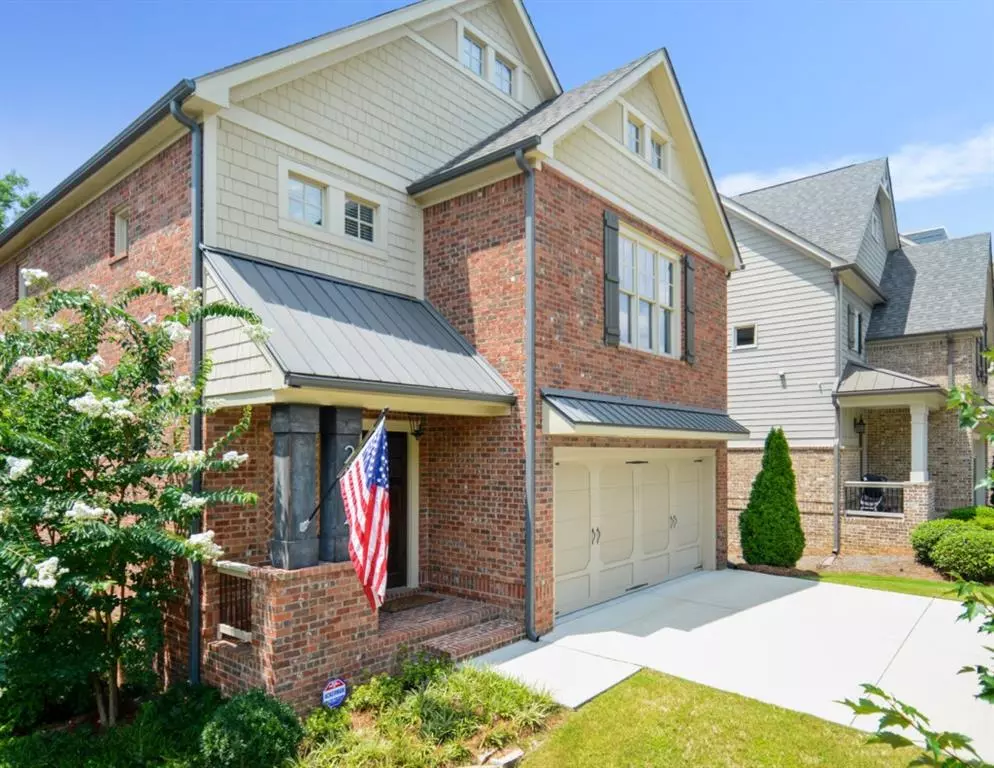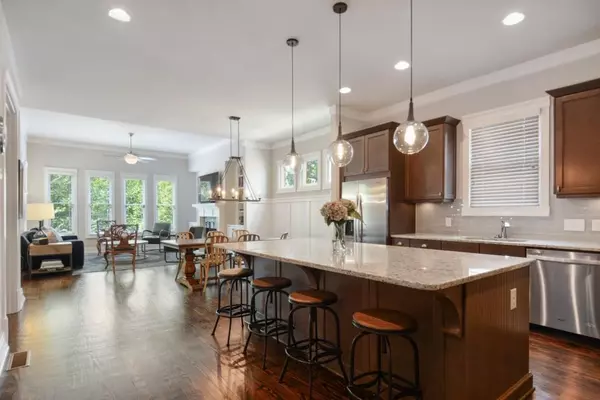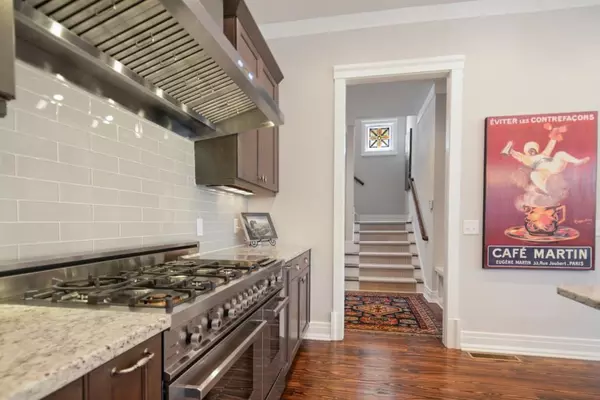$978,000
$989,000
1.1%For more information regarding the value of a property, please contact us for a free consultation.
5 Beds
5 Baths
3,850 SqFt
SOLD DATE : 11/02/2020
Key Details
Sold Price $978,000
Property Type Single Family Home
Sub Type Single Family Residence
Listing Status Sold
Purchase Type For Sale
Square Footage 3,850 sqft
Price per Sqft $254
Subdivision Brookhaven Fields
MLS Listing ID 6764721
Sold Date 11/02/20
Style Traditional
Bedrooms 5
Full Baths 5
Construction Status Resale
HOA Y/N No
Originating Board FMLS API
Year Built 2014
Annual Tax Amount $8,731
Tax Year 2019
Lot Size 8,712 Sqft
Acres 0.2
Property Description
Meticulously cared for home that is steps away from Brookhaven's best restaurants, patios, coffee, burgers, pizza, wine, MARTA and more! 4 sided brick home offering 2 covered patio spaces overlooking a large, fenced backyard. Open plan with lots of sunlight featuring an incredible kitchen with huge island, high-end appliances including a 48" range with commercial style hood, ample cabinet space and pantry. Living room with full back wall of windows views lush, private treescape and features a gas fireplace and wood built-ins. Great master suite with room for all of your furniture, dual head walk-in shower, lots of vanity space and a walk-in closet that offers even more wall space than utilized. Each bedroom offers en suite bath. All hardwoods and tile in the home - no carpet. Finished daylight terrace level walks out to backyard and boasts a huge entertainment room, recessed lighting, all hardwoods plus a separate storage area. Spacious laundry room and mudroom area with built-ins. Thoughtful window layout maximizes daylight while preserving privacy. Main level bedroom makes a great study or guest suite.
Location
State GA
County Dekalb
Area 51 - Dekalb-West
Lake Name None
Rooms
Bedroom Description Oversized Master, Split Bedroom Plan
Other Rooms None
Basement Daylight, Exterior Entry, Finished, Finished Bath, Full, Interior Entry
Main Level Bedrooms 1
Dining Room Open Concept
Interior
Interior Features Entrance Foyer, High Ceilings 9 ft Upper, High Ceilings 10 ft Main, Walk-In Closet(s)
Heating Central, Forced Air, Zoned
Cooling Ceiling Fan(s), Central Air, Zoned
Flooring Ceramic Tile, Hardwood
Fireplaces Number 1
Fireplaces Type Gas Starter, Living Room
Window Features Insulated Windows
Appliance Dishwasher, Disposal, Gas Range, Microwave
Laundry Laundry Room, Upper Level
Exterior
Exterior Feature Private Front Entry, Private Rear Entry
Parking Features Attached, Garage, Garage Door Opener, Kitchen Level
Garage Spaces 2.0
Fence Back Yard, Fenced
Pool None
Community Features Near Marta, Near Shopping, Park, Playground, Restaurant, Sidewalks, Street Lights, Tennis Court(s)
Utilities Available Cable Available, Electricity Available, Natural Gas Available, Phone Available, Sewer Available, Underground Utilities, Water Available
Waterfront Description None
View Other
Roof Type Shingle
Street Surface Asphalt
Accessibility None
Handicap Access None
Porch Covered, Front Porch, Rear Porch
Total Parking Spaces 2
Building
Lot Description Back Yard, Front Yard, Landscaped, Private
Story Three Or More
Sewer Public Sewer
Water Public
Architectural Style Traditional
Level or Stories Three Or More
Structure Type Brick 4 Sides
New Construction No
Construction Status Resale
Schools
Elementary Schools Ashford Park
Middle Schools Chamblee
High Schools Chamblee Charter
Others
Senior Community no
Restrictions false
Tax ID 18 238 14 036
Ownership Fee Simple
Financing no
Special Listing Condition None
Read Less Info
Want to know what your home might be worth? Contact us for a FREE valuation!

Our team is ready to help you sell your home for the highest possible price ASAP

Bought with Dorsey Alston Realtors
"My job is to find and attract mastery-based agents to the office, protect the culture, and make sure everyone is happy! "
GET MORE INFORMATION
Request More Info








