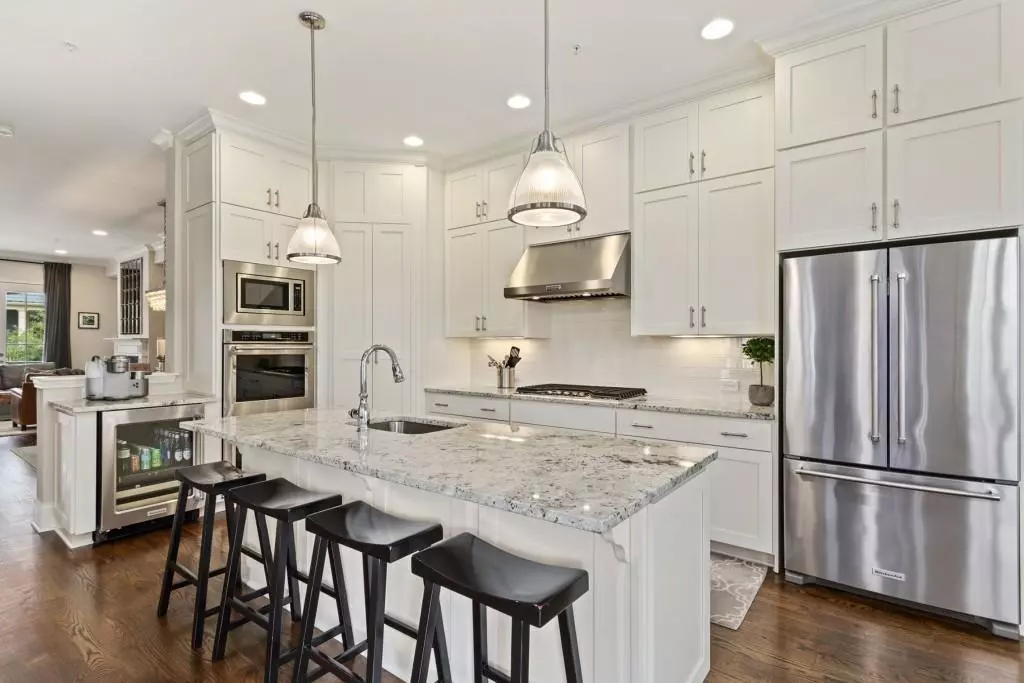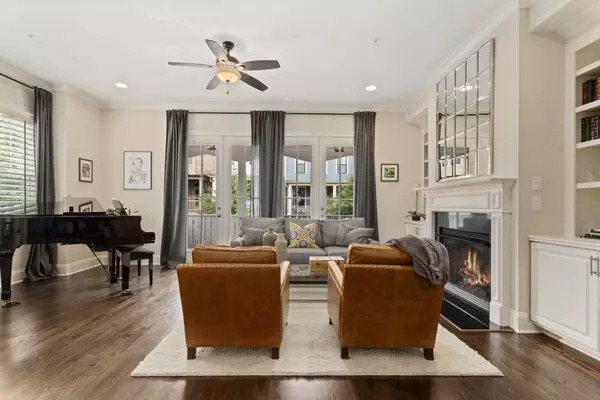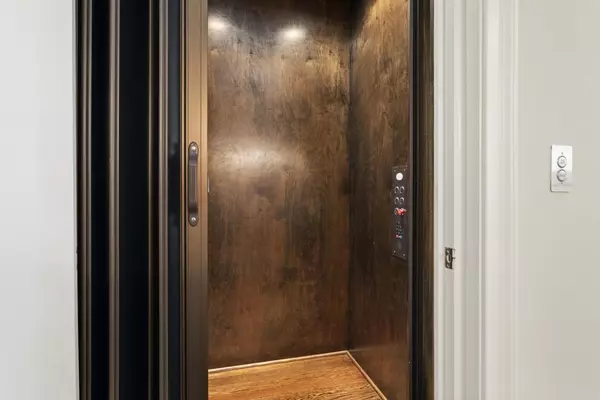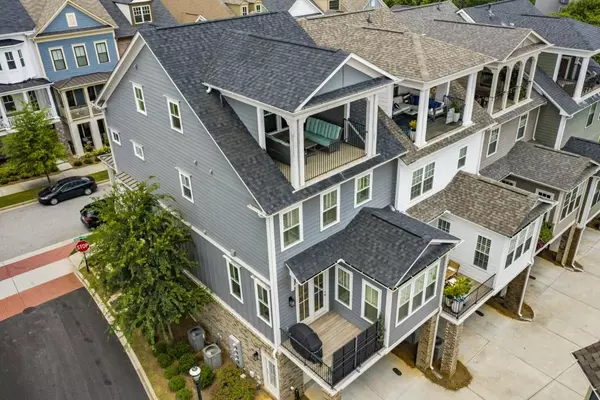$1,050,000
$1,075,000
2.3%For more information regarding the value of a property, please contact us for a free consultation.
4 Beds
4.5 Baths
3,300 SqFt
SOLD DATE : 10/22/2020
Key Details
Sold Price $1,050,000
Property Type Townhouse
Sub Type Townhouse
Listing Status Sold
Purchase Type For Sale
Square Footage 3,300 sqft
Price per Sqft $318
Subdivision Highland Park
MLS Listing ID 6765150
Sold Date 10/22/20
Style Townhouse, Traditional
Bedrooms 4
Full Baths 4
Half Baths 1
Construction Status Resale
HOA Fees $270
HOA Y/N Yes
Originating Board FMLS API
Year Built 2016
Annual Tax Amount $12,508
Tax Year 2019
Lot Size 1,176 Sqft
Acres 0.027
Property Description
At the intersection of Inman Park and Old Fourth Ward nestled right off the most prominent section of the Beltline is Highland Park. Enjoy this custom John Wieland end-unit townhome loaded with upgrades including an elevator serving all four floors including the rooftop deck - the perfect place to take in the iconic Lantern Parade. Entertainers will feel right at home preparing meals for friends and family alike with a gourmet kitchen featuring top of the line Kitchen Aid appliances and no shortage of storage thanks to a walk-in pantry and beverage center. Multiple entertaining spaces flow seamlessly to the large covered porch on the front and a grill masters perch off the back. High ceilings continue to the third floor with oversized sleeping quarters, each with a private bath. The cherry on top, quite literally, is the rooftop deck. Soaring four stories up you might as well be on the Beltline except you won't need a mask. Phenomenal accessibility from the Beltline means you have an array of choices at your fingertips - directly across to bustling Inman Park, stroll on down to the gem that put O4W on the map, Ponce City Market, or strike out for something new at SPX Alley. You can't make a bad choice either way but when you have your own private oasis in the middle of it all why even leave?At 819 East Avenue NE, there's no place like home. Buyer incentive of $5,000 closing costs with the preferred lender.
Location
State GA
County Fulton
Area 23 - Atlanta North
Lake Name None
Rooms
Bedroom Description Oversized Master, Split Bedroom Plan
Other Rooms None
Basement None
Dining Room Open Concept, Seats 12+
Interior
Interior Features Bookcases, Double Vanity, Elevator, Entrance Foyer, High Ceilings 10 ft Main, High Ceilings 10 ft Upper, High Ceilings 10 ft Lower, High Speed Internet, His and Hers Closets, Smart Home, Walk-In Closet(s)
Heating Central, Forced Air, Natural Gas, Zoned
Cooling Ceiling Fan(s), Central Air, Electric Air Filter, Zoned
Flooring Carpet, Hardwood
Fireplaces Number 1
Fireplaces Type Decorative, Family Room, Gas Log, Gas Starter
Window Features Insulated Windows, Plantation Shutters
Appliance Dishwasher, Disposal, Double Oven, Dryer, Gas Cooktop, Gas Water Heater, Microwave, Refrigerator, Self Cleaning Oven, Washer
Laundry Laundry Room, Upper Level
Exterior
Exterior Feature Balcony, Private Front Entry
Garage Garage, Garage Door Opener, Garage Faces Rear, Level Driveway
Garage Spaces 2.0
Fence None
Pool None
Community Features Homeowners Assoc, Near Beltline, Near Schools, Near Trails/Greenway, Street Lights
Utilities Available Cable Available, Electricity Available, Natural Gas Available, Phone Available, Sewer Available, Underground Utilities, Water Available
Waterfront Description None
View Other
Roof Type Composition
Street Surface Asphalt
Accessibility Accessible Elevator Installed
Handicap Access Accessible Elevator Installed
Porch Covered, Deck, Front Porch
Total Parking Spaces 2
Building
Lot Description Corner Lot, Cul-De-Sac, Landscaped, Level
Story Two
Sewer Public Sewer
Water Public
Architectural Style Townhouse, Traditional
Level or Stories Two
Structure Type Brick 4 Sides, Cement Siding, Frame
New Construction No
Construction Status Resale
Schools
Elementary Schools Hope-Hill
Middle Schools David T Howard
High Schools Grady
Others
HOA Fee Include Maintenance Structure, Maintenance Grounds, Reserve Fund, Trash
Senior Community no
Restrictions true
Tax ID 14 001900030833
Ownership Condominium
Financing no
Special Listing Condition None
Read Less Info
Want to know what your home might be worth? Contact us for a FREE valuation!

Our team is ready to help you sell your home for the highest possible price ASAP

Bought with PalmerHouse Properties

"My job is to find and attract mastery-based agents to the office, protect the culture, and make sure everyone is happy! "
GET MORE INFORMATION
Request More Info








