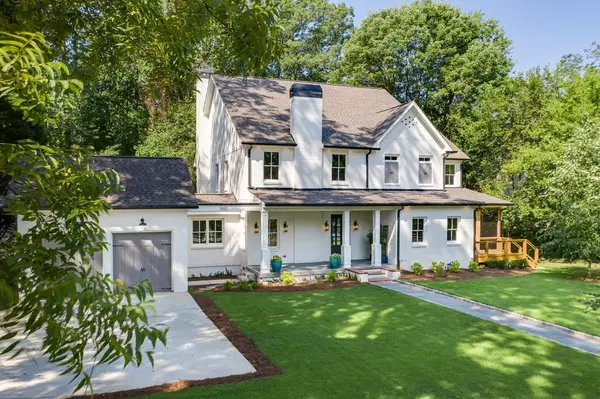$1,525,000
$1,575,000
3.2%For more information regarding the value of a property, please contact us for a free consultation.
5 Beds
4.5 Baths
5,525 SqFt
SOLD DATE : 09/18/2020
Key Details
Sold Price $1,525,000
Property Type Single Family Home
Sub Type Single Family Residence
Listing Status Sold
Purchase Type For Sale
Square Footage 5,525 sqft
Price per Sqft $276
Subdivision North Buckhead
MLS Listing ID 6764192
Sold Date 09/18/20
Style Farmhouse, Traditional
Bedrooms 5
Full Baths 4
Half Baths 1
Construction Status Updated/Remodeled
HOA Y/N No
Originating Board FMLS API
Year Built 1935
Annual Tax Amount $10,313
Tax Year 2019
Lot Size 0.502 Acres
Acres 0.502
Property Description
This stunning, fully renovated home in Sarah Smith ES district presents the perfect balance of transitional elegance with a touch of modern farmhouse. Thoughtful design elements throughout selected by Dawn Valdez of Blue Dawn Designs. This home offers 2 master suites. The main-level master suite is privately situated (in-law/au-pair suite) with large walk-in closet, floor-to-ceiling tiled shower, double vanity, private access to main level laundry room & screened-in porch. Enter through the front door to 10ft ceilings and hardwood floors throughout. Handsome home office features custom built-ins and seating area. Separate dining accented with beautiful woodwork adjoins to great room with 11ft coffered ceiling, floor-to-ceiling tile surround gas fireplace with access to back deck. Chef's kitchen opens to sun-filled great room and boasts quartz countertops, Wolf 6-burner cooktop, all stainless-steel appliances including double wall ovens, side-by-side refrigerator/freezer, dishwasher, microwave, wine cooler, impressive walk-in pantry, and large island with prep sink and seating. As you head upstairs, you'll find a large bonus room, 2nd laundry room, two spacious bedrooms, full bath featuring double vanity and shower/tub combo and third bedroom suite perfect for guests/teenager. 2nd master suite boasts amazing tiled walk-in rain shower, MTI Baths soaking tub, double vanity and custom his and hers walk-in closets. Backyard offers additional 600sqft covered entertainment space with tiled floor and fireplace perfect for your next gathering. #looknomore
Location
State GA
County Fulton
Area 21 - Atlanta North
Lake Name None
Rooms
Bedroom Description In-Law Floorplan, Master on Main, Oversized Master
Other Rooms Other, Outbuilding
Basement Crawl Space, Exterior Entry
Main Level Bedrooms 1
Dining Room Separate Dining Room
Interior
Interior Features High Ceilings 10 ft Main, High Ceilings 9 ft Upper, Bookcases, Coffered Ceiling(s), Double Vanity, Disappearing Attic Stairs, Entrance Foyer, His and Hers Closets, Low Flow Plumbing Fixtures, Other, Walk-In Closet(s)
Heating Central, Zoned
Cooling Zoned
Flooring Carpet, Ceramic Tile, Hardwood
Fireplaces Number 2
Fireplaces Type Family Room, Gas Starter, Great Room, Living Room, Outside
Window Features Insulated Windows
Appliance Double Oven, Dishwasher, Disposal, Refrigerator, Gas Water Heater, Gas Cooktop, Microwave, Other, Range Hood, Self Cleaning Oven, Tankless Water Heater
Laundry In Hall, Laundry Room, Main Level, Upper Level
Exterior
Exterior Feature Other
Garage Attached, Garage Door Opener, Driveway, Garage, Garage Faces Front, Level Driveway
Garage Spaces 2.0
Fence None
Pool None
Community Features Public Transportation, Near Trails/Greenway, Sidewalks, Street Lights, Near Marta, Near Schools, Near Shopping
Utilities Available Electricity Available, Natural Gas Available, Sewer Available, Water Available
Waterfront Description None
View Other
Roof Type Composition
Street Surface None
Accessibility None
Handicap Access None
Porch Covered, Deck, Enclosed, Rear Porch, Screened, Side Porch
Parking Type Attached, Garage Door Opener, Driveway, Garage, Garage Faces Front, Level Driveway
Total Parking Spaces 4
Building
Lot Description Back Yard, Level, Landscaped, Front Yard
Story Two
Sewer Public Sewer
Water Public
Architectural Style Farmhouse, Traditional
Level or Stories Two
Structure Type Brick 4 Sides
New Construction No
Construction Status Updated/Remodeled
Schools
Elementary Schools Smith
Middle Schools Sutton
High Schools North Atlanta
Others
Senior Community no
Restrictions false
Tax ID 17 004400020091
Special Listing Condition None
Read Less Info
Want to know what your home might be worth? Contact us for a FREE valuation!

Our team is ready to help you sell your home for the highest possible price ASAP

Bought with Berkshire Hathaway HomeServices Georgia Properties

"My job is to find and attract mastery-based agents to the office, protect the culture, and make sure everyone is happy! "
GET MORE INFORMATION
Request More Info








