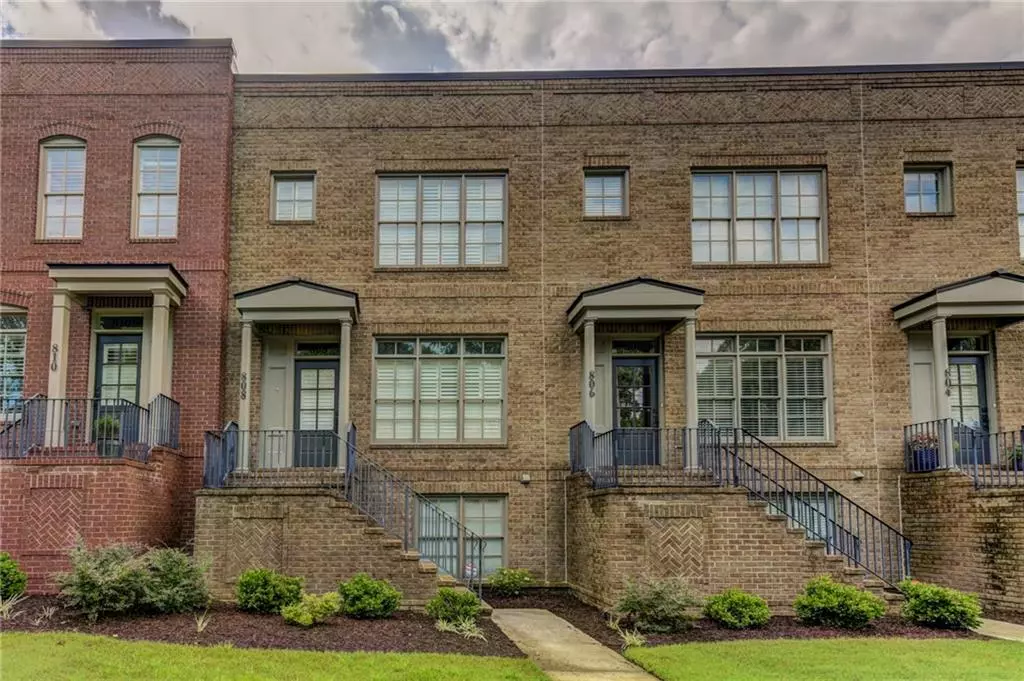$616,000
$619,900
0.6%For more information regarding the value of a property, please contact us for a free consultation.
3 Beds
3.5 Baths
2,400 SqFt
SOLD DATE : 09/25/2020
Key Details
Sold Price $616,000
Property Type Townhouse
Sub Type Townhouse
Listing Status Sold
Purchase Type For Sale
Square Footage 2,400 sqft
Price per Sqft $256
Subdivision Virginia Park Townhomes
MLS Listing ID 6751559
Sold Date 09/25/20
Style Townhouse, Traditional
Bedrooms 3
Full Baths 3
Half Baths 1
Construction Status Resale
HOA Fees $265
HOA Y/N Yes
Originating Board FMLS API
Year Built 2016
Annual Tax Amount $6,183
Tax Year 2019
Lot Size 818 Sqft
Acres 0.0188
Property Description
Don't miss the dreamy Virginia Highland townhome that you've been waiting for. Impeccably maintained, you'll fall in love at first sight. Chef's kitchen opens up to expansive living area, with a rear deck that's perfect for morning coffee and afternoon beverages. Upstairs features two spacious bedrooms, including owner's retreat with spa-like bathroom. Third bedroom downstairs is a perfect spot for guests, office or home gym. Gracious green space out front makes for a bonus "yard", rare in a townhome setting. Steps from the best that Atlanta has to offer, this is an A+ home in an A+ location. Put this one on the top of your list!
Location
State GA
County Dekalb
Area 24 - Atlanta North
Lake Name None
Rooms
Other Rooms None
Basement Bath/Stubbed, Daylight, Finished, Interior Entry
Dining Room Separate Dining Room
Interior
Interior Features Beamed Ceilings, Bookcases, Disappearing Attic Stairs, High Ceilings 9 ft Lower, High Ceilings 10 ft Main, High Ceilings 10 ft Upper, High Speed Internet, His and Hers Closets, Low Flow Plumbing Fixtures, Walk-In Closet(s), Other
Heating Electric, Zoned
Cooling Central Air, Zoned
Flooring Hardwood
Fireplaces Number 1
Fireplaces Type Family Room, Gas Log
Window Features Insulated Windows
Appliance Dishwasher, Disposal, Electric Water Heater, ENERGY STAR Qualified Appliances, Gas Range, Microwave, Refrigerator
Laundry In Hall, Upper Level
Exterior
Exterior Feature Private Front Entry, Other
Garage Attached, Covered, Garage, Garage Door Opener
Garage Spaces 2.0
Fence None
Pool None
Community Features Homeowners Assoc, Near Beltline, Near Marta, Near Schools, Near Shopping, Near Trails/Greenway, Public Transportation, Restaurant, Other
Utilities Available Cable Available, Electricity Available, Natural Gas Available, Sewer Available, Water Available
Waterfront Description None
View Other
Roof Type Composition
Street Surface Asphalt
Accessibility None
Handicap Access None
Porch Covered, Deck
Total Parking Spaces 2
Building
Lot Description Other
Story Three Or More
Sewer Public Sewer
Water Public
Architectural Style Townhouse, Traditional
Level or Stories Three Or More
Structure Type Brick Front
New Construction No
Construction Status Resale
Schools
Elementary Schools Springdale Park
Middle Schools David T Howard
High Schools Grady
Others
Senior Community no
Restrictions true
Tax ID 15 241 01 237
Ownership Fee Simple
Financing no
Special Listing Condition None
Read Less Info
Want to know what your home might be worth? Contact us for a FREE valuation!

Our team is ready to help you sell your home for the highest possible price ASAP

Bought with PalmerHouse Properties

"My job is to find and attract mastery-based agents to the office, protect the culture, and make sure everyone is happy! "
GET MORE INFORMATION
Request More Info








