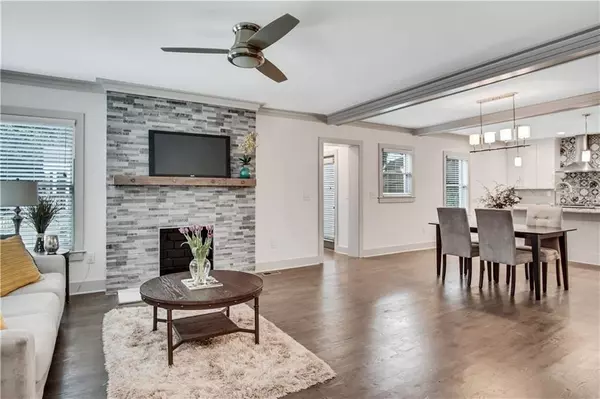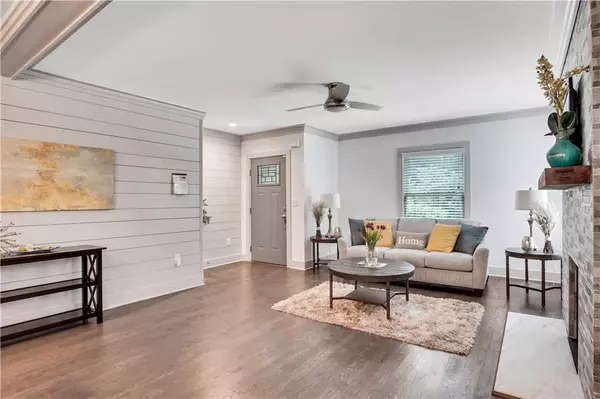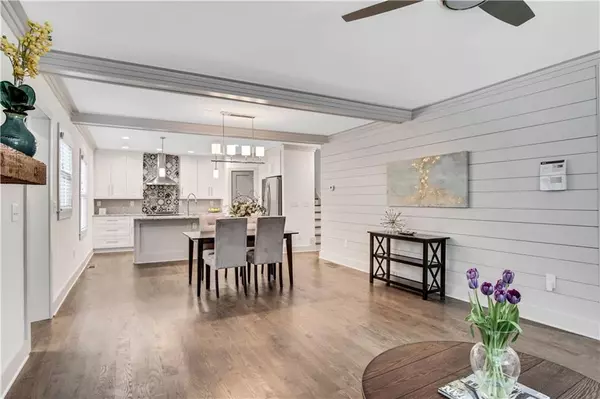$540,000
$535,000
0.9%For more information regarding the value of a property, please contact us for a free consultation.
4 Beds
3 Baths
1,925 SqFt
SOLD DATE : 09/22/2020
Key Details
Sold Price $540,000
Property Type Single Family Home
Sub Type Single Family Residence
Listing Status Sold
Purchase Type For Sale
Square Footage 1,925 sqft
Price per Sqft $280
Subdivision East Lake
MLS Listing ID 6761282
Sold Date 09/22/20
Style Bungalow, Craftsman
Bedrooms 4
Full Baths 3
Construction Status Updated/Remodeled
HOA Y/N No
Year Built 1946
Annual Tax Amount $1,114
Tax Year 2019
Lot Size 0.300 Acres
Acres 0.3
Property Description
Just Listed-Rebuilt & 2nd story added by Custom Home Builder JT Knight Construction. Light Filled-Open Floor Plan with 4 Bedrooms & 3 Full Bathrooms. Plenty of Space For Working from Home and Home Schooling. Fireside Great Room and Dining Room. Kitchen Features Granite Island, Gas Cooking, Stainless Steel Appliances & Walk in Pantry. Walkout to Huge deck and Private fenced in yard with fireplace. Master on The Main-Owners Retreat with Private Deck and Access to Backyard. (Perfect for Letting a pup outside easily) Additional Bedroom w/Walkin Closet on Opposite Side of Home. Additional Full Granite/Marble Bath on Main Floor. 2 Additional Bedrooms up Stairs w/Vaulted Ceilings Share 3rd Full Bath. Brand New Electrical, Plumbing, HVAC Systems, Roof, Driveway (Room for four cars), Hardi Plank Siding, and Granite Foundation. Home nestled on a quiet street across from nature preserve & close to East Lake Golf Course, Oakhurst, & Kirkwood and YMCA. Access to all great elementary and middle schools! .67 miles away from Charles R. Drew Charter School. Refrigerator and blinds included. Owner Holds an Active GA Real Estate License.
Location
State GA
County Dekalb
Lake Name None
Rooms
Bedroom Description Master on Main, Oversized Master, Roommate Floor Plan
Other Rooms None
Basement Crawl Space
Main Level Bedrooms 2
Dining Room Separate Dining Room
Interior
Interior Features Double Vanity, Entrance Foyer, High Ceilings 9 ft Main, High Speed Internet, Low Flow Plumbing Fixtures, Tray Ceiling(s), Walk-In Closet(s)
Heating Central
Cooling Ceiling Fan(s), Central Air
Flooring Ceramic Tile, Hardwood
Fireplaces Number 1
Fireplaces Type Family Room, Gas Starter
Window Features Insulated Windows
Appliance Dishwasher, Disposal, Double Oven, ENERGY STAR Qualified Appliances, Gas Cooktop, Gas Oven, Microwave, Range Hood, Self Cleaning Oven
Laundry In Hall, Main Level
Exterior
Exterior Feature Courtyard, Garden, Private Yard
Parking Features Driveway, Level Driveway
Fence Back Yard, Fenced
Pool None
Community Features Dog Park
Utilities Available Cable Available, Electricity Available, Natural Gas Available, Phone Available, Underground Utilities, Water Available
Waterfront Description None
View Other
Roof Type Composition
Street Surface Asphalt
Accessibility None
Handicap Access None
Porch Deck, Rear Porch
Building
Lot Description Back Yard, Private
Story Two
Sewer Public Sewer
Water Public
Architectural Style Bungalow, Craftsman
Level or Stories Two
Structure Type Brick 3 Sides
New Construction No
Construction Status Updated/Remodeled
Schools
Elementary Schools Fred A. Toomer
Middle Schools Martin L. King Jr.
High Schools Maynard Jackson
Others
Senior Community no
Restrictions false
Tax ID 15 204 04 099
Special Listing Condition None
Read Less Info
Want to know what your home might be worth? Contact us for a FREE valuation!

Our team is ready to help you sell your home for the highest possible price ASAP

Bought with Keller Knapp, Inc.

"My job is to find and attract mastery-based agents to the office, protect the culture, and make sure everyone is happy! "
GET MORE INFORMATION
Request More Info








