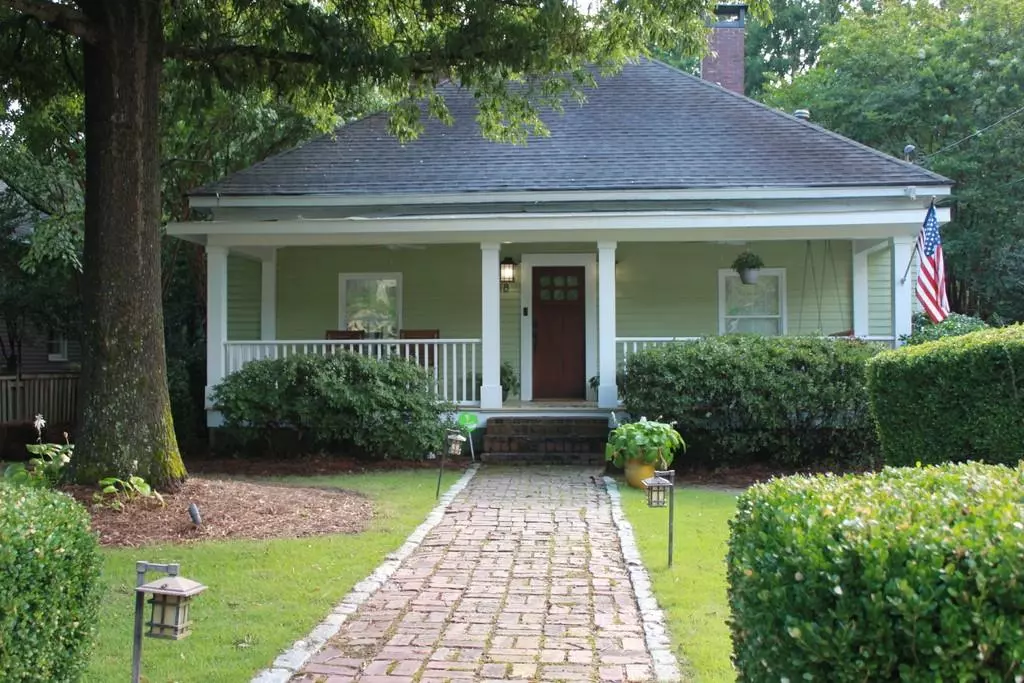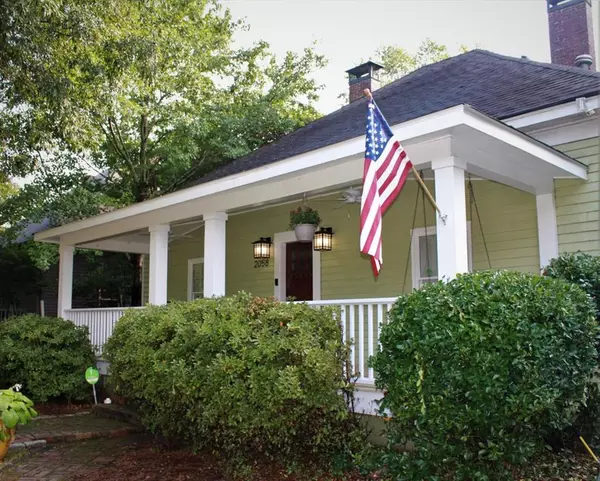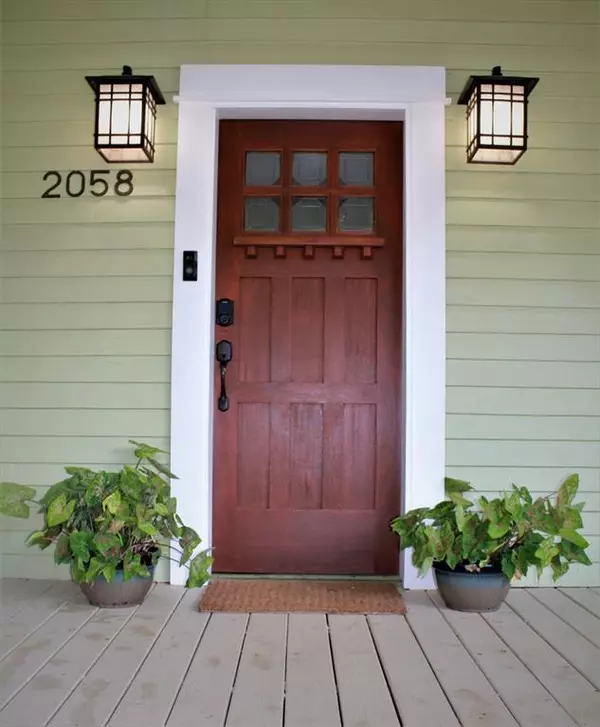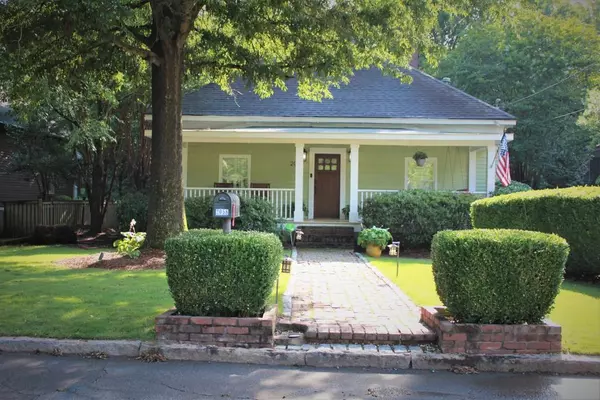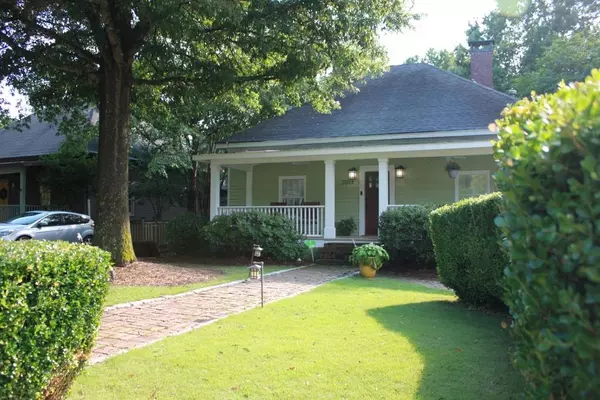$447,000
$459,900
2.8%For more information regarding the value of a property, please contact us for a free consultation.
4 Beds
2.5 Baths
2,155 SqFt
SOLD DATE : 11/13/2020
Key Details
Sold Price $447,000
Property Type Single Family Home
Sub Type Single Family Residence
Listing Status Sold
Purchase Type For Sale
Square Footage 2,155 sqft
Price per Sqft $207
Subdivision Whittier Mills
MLS Listing ID 6763372
Sold Date 11/13/20
Style Bungalow, Cottage, Craftsman
Bedrooms 4
Full Baths 2
Half Baths 1
Construction Status Resale
HOA Y/N No
Originating Board FMLS API
Year Built 1894
Annual Tax Amount $4,971
Tax Year 2018
Lot Size 9,016 Sqft
Acres 0.207
Property Description
PRICE REDUCED and well below recent appraisal! An Upper West-Side elegant, engineer-designed large 2-story historic home with private 2nd story veranda and large entertainment deck invites comfort, privacy, and exudes modern elegance while maintaining southern charm. This treasure also offers a secluded privacy fenced backyard bordered by Greenspace. With TWO Master Suites, total of 4 bedrooms, 2 full and one half baths, generous open living space and timeless finishes, you'll enjoy a perfect setting for relaxing and entertaining. Beautiful heart pine floors throughout with plenty of skylights filters natural lighting throughout the home's open, airy layout. Other special highlights include a charming double-sided gas fireplace, large closets, rich exposed brick and beams, chic track and recessed lighting, ceiling fans, magnificent modern baths, culinary inspired kitchen, tons of storage space, and engineer design space savers all around. Enjoy gatherings in the open concept graced by a fireplace, ample windows and French doors that lead out to the rear entertainment deck. The gourmet kitchen will inspire your inner chef with its unique solid surface counters, cook-top center island with seating, large pantry, stainless steel appliances, and incredible spacious flow. The first-floor guest suite offers an ensuite tile bath, double vanity, with a soaking tub and tiled shower. The upstairs master bedroom has its own double vanity private bath. You will be further impressed with large mature trees, private garden walking path, mature landscaping, rocking chair porch with swing. In addition, the convenience of your own off-street parking, great shops, restaurants, parks, and much more only moments away.
Location
State GA
County Fulton
Area 22 - Atlanta North
Lake Name None
Rooms
Bedroom Description Master on Main, Oversized Master
Other Rooms Outbuilding, Shed(s), Workshop
Basement Crawl Space
Main Level Bedrooms 2
Dining Room Separate Dining Room, Open Concept
Interior
Interior Features High Ceilings 10 ft Main, Entrance Foyer 2 Story, Bookcases, Double Vanity, High Speed Internet, Entrance Foyer, Beamed Ceilings, His and Hers Closets, Other, Walk-In Closet(s)
Heating Central, Forced Air, Natural Gas
Cooling Ceiling Fan(s), Central Air
Flooring Ceramic Tile, Pine
Fireplaces Number 4
Fireplaces Type Gas Log, Gas Starter, Living Room, Masonry, Master Bedroom
Window Features Plantation Shutters, Skylight(s), Insulated Windows
Appliance Dishwasher, Disposal, Refrigerator, Gas Water Heater, Gas Cooktop, Gas Oven, Microwave, Range Hood, Self Cleaning Oven, Tankless Water Heater
Laundry In Kitchen, Main Level
Exterior
Exterior Feature Garden, Private Yard, Private Rear Entry, Rear Stairs, Balcony
Parking Features Driveway, Parking Pad
Fence Back Yard, Privacy, Wood
Pool None
Community Features None
Utilities Available Cable Available, Electricity Available, Natural Gas Available, Phone Available, Sewer Available, Water Available
Waterfront Description None
View City
Roof Type Composition
Street Surface Asphalt
Accessibility None
Handicap Access None
Porch Covered, Deck, Front Porch, Rear Porch
Total Parking Spaces 2
Building
Lot Description Back Yard, Level, Landscaped, Private, Wooded, Front Yard
Story Two
Sewer Public Sewer
Water Public
Architectural Style Bungalow, Cottage, Craftsman
Level or Stories Two
Structure Type Frame
New Construction No
Construction Status Resale
Schools
Elementary Schools Bolton Academy
Middle Schools Sutton
High Schools North Atlanta
Others
Senior Community no
Restrictions false
Tax ID 17 025600011077
Financing no
Special Listing Condition None
Read Less Info
Want to know what your home might be worth? Contact us for a FREE valuation!

Our team is ready to help you sell your home for the highest possible price ASAP

Bought with Keller Williams Realty Northwest, LLC.

"My job is to find and attract mastery-based agents to the office, protect the culture, and make sure everyone is happy! "
GET MORE INFORMATION
Request More Info



